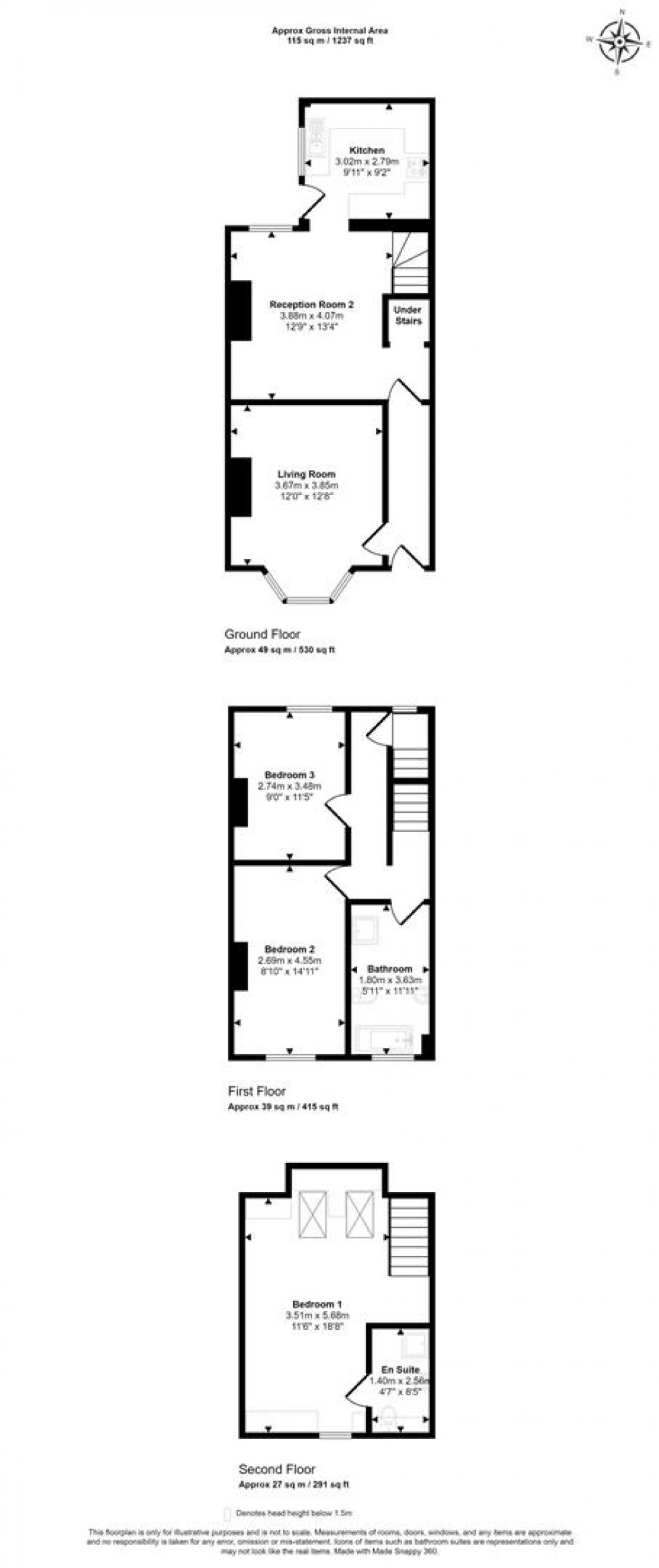- Three Bedroom
- Two Bathrooms
- Good Sized Gardens
- Rural Position
- Parking
- Excellent Condition
- Character Features
- Engery Performance Rating D
In brief, the ground floor accommodation consists of welcoming entrance hall, sitting room with bay window and a fireplace, dining room with a fireplace housing a burner and the kitchen which has some integrated appliances. Attached to the kitchen and accessed externally is a gardeners WC which also houses the boiler and washing machine. On the first floor there is a new stylish family bathroom and two double bedrooms. On the second floor there is a large master bedroom boasting a double outlook and an en-suite shower room. Outside there is an enclosed front garden and to the rear is a long garden partly laid to lawn and paved sun terrace. There is also sufficient space to park two cars at the end of the garden and a large outbuilding with provisions for electricity.
ACCOMERDATION
Entrance Hall
Wooden from door leads into the entrance hall which has wooden flooring and doors leading to the sitting room and dining room.
Sitting Room (4.80 x 3.63)
Double glazed bay sash window overlooking the front garden. Ceiling light. Picture rail. Two radiators. Power and television points. Victorian style open fireplace with tiled slip. Exposed floor boards.
Dining Room (4.14 x 4.83)
Window to the rear overlooking the sun terrace and garden. Ceiling light. Picture rail. Central heating thermostat. Radiator. Power and television points. Fireplace with burner. Under stairs cupboard currently being used as an office space, fitted with plumbing to create a downstairs toilet if one desired. Wood effect vinyl flooring. Stairs leading to the first floor.
Kitchen (2.84 x 2.95)
Part glazed door opening to the rear sun terrace and window to the side with view of the same. Access to loft storage. Recessed ceiling lights. Central heating programmer. Plenty of power points. Fitted with a range of cream coloured country style kitchen units consisting of floor cupboards with corner carousels, separate drawer units and eye level cupboards with counter lighting under and open ended display shelves. Good amount of solid wood work surfaces. Part tiled walls. One and half bowl stainless steel sink and drainer with swan neck mixer tap. Integrated dishwasher. Integrated freezer. Space for slot in electric cooker and fridge. Vinyl flooring.
First Floor
Landing
Open carpetd staircase with wooden handrail leading to the first floor landing with exposed floorboards. Period doors leading to bathroom and bedrooms.
Bathroom
A rolltop bath enjoying the view. large walk in double shower. WC. Period style hand basin and radiator. Heated towel rail. Paneling on the walls.
Bedroom Two
Victorian Iron feature fireplace. Newly carpeted. Double glazed sash window to the front aspect with views over the fields. Ceiling beams. Ceiling light. Radiator. Power and television points.
Bedroom Three
Newly carpeted. Single glazed glazed window overlooking the rear garden. Victorian style fireplace. Power points.
Second Floor
Main Bedroom
A wonderful bright main bedroom with two skylights overlooking the garden as well as a window looking out to the front of the property. Two storage cupboards. Power points. Spot lights. Exposed beams. Door leading to the:
En-Suite
An excellent addition the property that the current vendors have had built. Comprising of a large shower cubicle with a rainfall shower as well as a hand attachment. Floor standing vanity unit with a built in wash hand basin with mixer tap. Close coupled WC. Tiled floor. Part tiled walls.
Outside
WC/Boiler/Laundry
Wall light. Low level WC with dual flush. Wall mounted wash hand basin. Frost thermostat. Oil fired central heating boiler. Washing machine. Water softener.
Outbuilding
Positioned at the back of the rear garden is a large outbuilding with provisions for light and power. Partially insulated so could be used as a home office or studio.
Garden
The property is approached from the lane via a wrought iron gate opening onto a paved path leading to the front door. To one side is a shrub and flower bed planted with a variety of cottage shrubs and flower. The front is fully enclosed in part by brick wall and fencing. The rear garden is of a good size with a large paved area immediately to the back of the house. The well kept lawn with stepping stone path meanders to the end of the grounds and large workshop. Please note that on the lower sun terrace level there is a right of way for and over the adjoining properties which allow for maintenance access.
Important Information
Tenure: Freehold
Council Tax Band: C
Local Authority: Wiltshire Council
Energy Performance Rating: D
Septic Tank
Mains Water (metered)
Mains Electricity
Directions
From the Gillingham Office
Follow the road down the High Street until you reach the junction. Turn right and as you approach the 'co-operative roundabout', take the first exit heading towards Mere. At the next roundabout proceed straight over. Turn left at Milton on Stour - just before Milton Lodge heading to Silton and Bourton. At the next junction turn right heading out of Bourton to Zeals. Turn left into Chapel Lane - opposite the pub and continue for about half a mile. The property will be found on the right hand side.

Book a viewing
Please be aware, these results are for illustrative purposes only and should not be considered as a mortgage quote. These are based on a repayment mortgage and may vary depending on the term and interest rate of your mortgage.
Lender fees may also be applicable. If you would like guidance on the right mortgage for you, we recommend speaking to a mortgage consultant.





