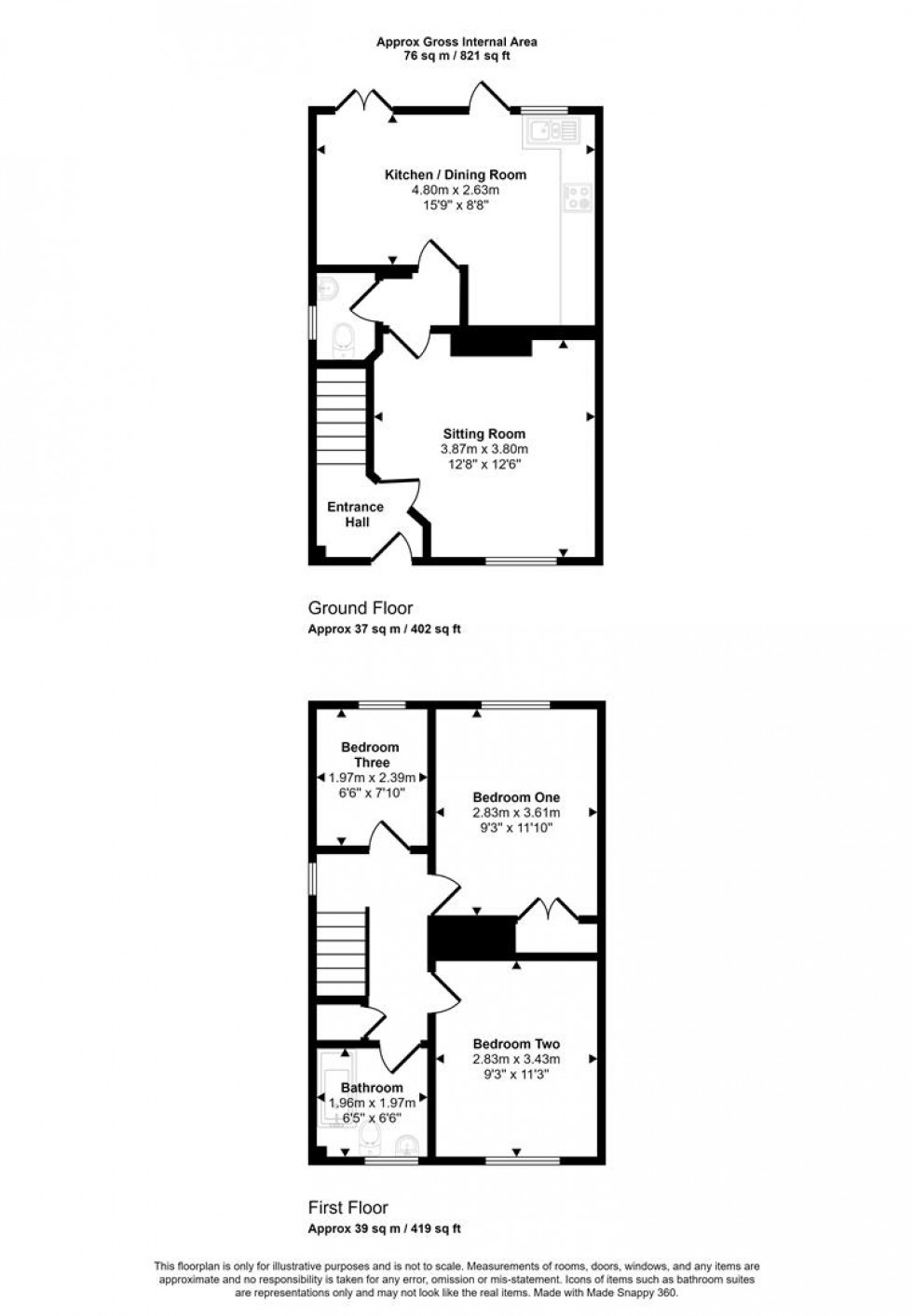- End of Terrace House
- Three Bedrooms
- Kitchen/Dining Room
- Sitting Room with Jetmaster Fireplace
- Far Reaching Views
- Garage and Off Street Parking
- Well Presented Property
- Energy Efficiency Rating D
ACCOMMODATION
Ground Floor
Entrance Hall
Ceiling light. Part glazed front door. Coat pegs. Thermostat. Stairs to first floor. Door to sitting room.
Sitting Room
Ceiling light. Window to front aspect. Jetmaster open fireplace with slate hearth and fire surround. Wood mantle. Radiator. Power and TV points. Door to lobby.
Lobby
Spotlight. Door to WC, kitchen dining room and sitting room.
WC
Ceiling light. Obscured window to side. Low level WC. Wall mounted wash basin. Tiled splashbacks. Radiator.
Kitchen Dining Room
Spotlights. French doors to garden. Part glazed stable door to garden. Window to garden. Wall and floor mounted units. White sink with mixer tap and drainer. Laminate worksurface. 4 ring gas hob. Integrated oven. Extractor hood and light above. Vaillant gas fired boiler. Space and plumbing for washing machine. Power points. Wood laminate floor.
First Floor
Landing
Ceiling light. Window to side aspect. Wooden bannisters and hand rail. Access to loft. Airing cupboard with slatted shelves and hot water tank. Doors to bedrooms and bathroom.
Bedroom One
Ceiling light. Windows to garden and far reaching views. Fitted wardrobes. Radiator. Power points.
Bedroom Two
Ceiling light. Window to front. Radiator. Power points.
Bedroom Three
Ceiling light. Window to garden with far reaching views. Radiator. Power points.
Bathroom
Trio of spotlights. Obscured window to front aspect. Extractor fan. Pedestal wash basin. Low level WC. Panelled bath with shower above. Tiled splashbacks. Glass shower screen. Radiator.
Outside
Parking and Garden
There is a single garage and an allocated parking space a short walk from the property. The attractive enclosed rear garden is set within a wood panel fence and is mainly laid to lawn with a seating terrace, ideal for outdoor dining and entertaining. There are mature well-stocked borders with roses, honeysuckle, herbs, shrubs and a bay tree and to the rear of the garden is a useful shed. The property benefits from mature trees to the rear of the property. Access to the garden is available via a side gate. To the front of the property are ornamental box bushes, climbing roses and rosemary.
Useful Information
Energy Efficiency Rating D
Council Tax Band C
Gas Fired Central Heating
Double Glazing
Mains Drainage
Freehold
Directions
From Gillingham Town
Proceed down the High Street bearing right. At the junction with Le Neubourg Way turn left and proceed to the traffic lights. Turn right in the direction of Wincanton. Just before getting onto the A303 turn left and go under it. At the junction turn left and then right at the Hunters' Lodge. At the end of this road turn right to Bruton. Continue onto the one way system and turn right to the High Street and bear left to Frome. Proceed up the hill and turn left into Tolbury Mill. Proceed round the development to the green and the property will be found to the right at the top of a cul-de-sac. Postcode BA10 0DY.

Book a viewing
Please be aware, these results are for illustrative purposes only and should not be considered as a mortgage quote. These are based on a repayment mortgage and may vary depending on the term and interest rate of your mortgage.
Lender fees may also be applicable. If you would like guidance on the right mortgage for you, we recommend speaking to a mortgage consultant.





