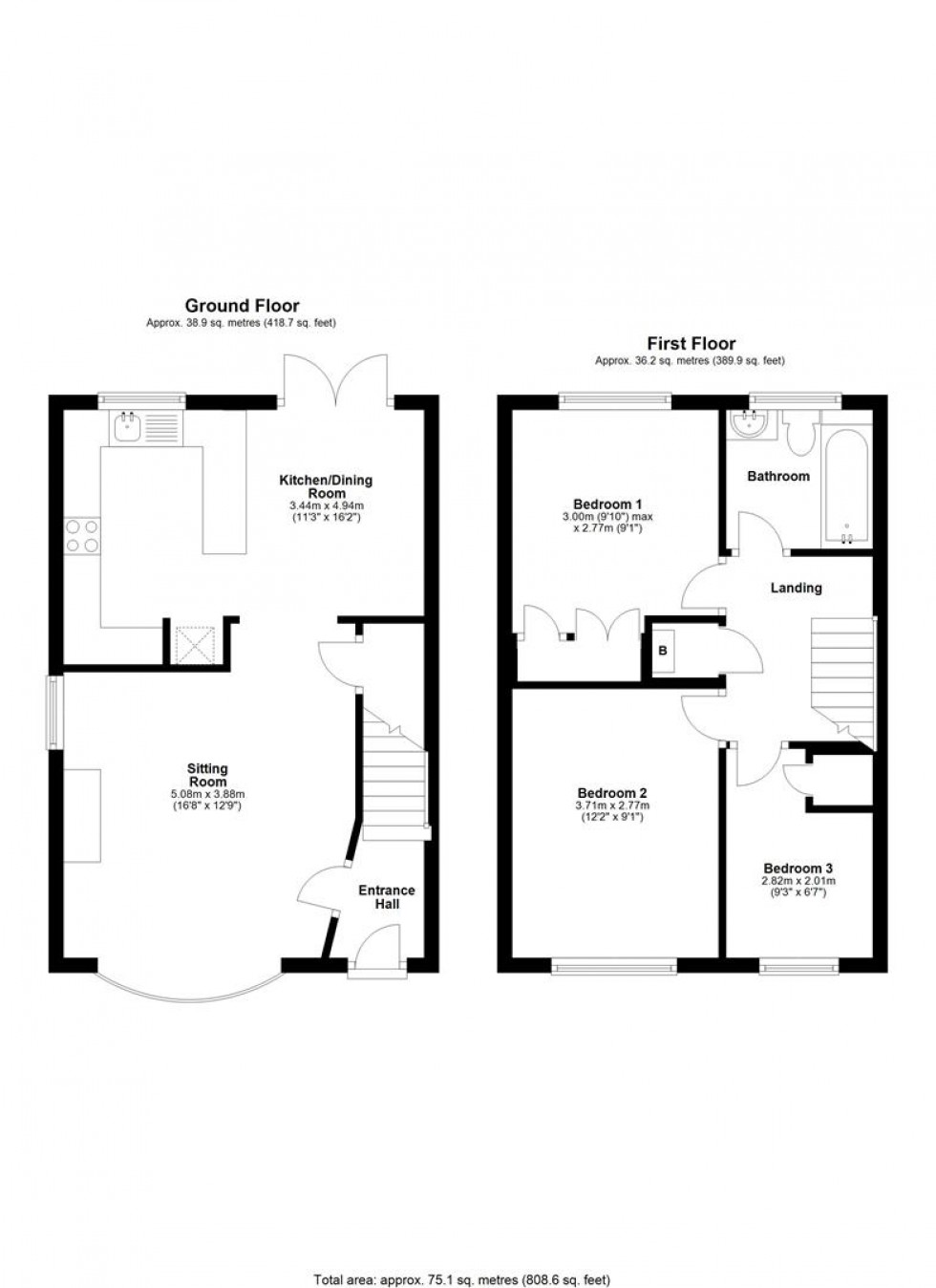- Semi Detached Home
- Three Good Sized Bedrooms
- Exceptionally Large Garden
- Close to Town and Country
- Popular Wyke Area
- Garage and Drive
- Recently Improved/Updated
- Energy Efficiency Rating D
THE LAURELS, GILLINGHAM
The Property
Accommodation
Inside
Ground Floor
The front door opens into a welcoming entrance hall with stairs rising to the first floor and door into the bright sitting room, which boasts a bay window to the front and further window overlooking the side garden. There is a feature fireplace with wood surround and tiled hearth. An opening from the sitting room leads to the dining area with double doors leading out to the paved sun terrace and opening to the kitchen. This is fitted with a range of soft closing, modern kitchen units consisting of floor and eye level cupboards, pull out spice rack, pull out bin store and vegetable rack plus separate drawer unit with cutlery and deep pan drawers. There is a generous amount of contrasting laminate work surfaces with matching upstand and stainless steel sink with swan neck mixer tap space for appliances and built in electric oven and induction hob with extractor hood plus integrated fridge/freezer. There is engineered wood flooring throughout the ground floor.
First Floor
From the landing there is access to the part boarded loft space, which also has lighting and a drop down ladder and all three bedrooms plus the bathroom. The bathroom has recently been re-fitted with a modern stylish suite consisting of a vanity wash hand basin, low level WC and bath with mains shower over and full height tiling to the surrounding walls and has vinyl flooring.
Outside
Parking and Garage
The property is approached from the top of the cul de sac onto a drive with space to park two cars and leads up to the garage. This has an up and over door. A timber gate to the side of the house opens to the rear garden.
Gardens
The front garden has been attractively landscaped and provides an easy to maintain space being laid to paving, slate and stone chippings with a paved path to the front door. The large rear garden is mostly laid to lawn with a good sized paved sun terrace to the rear of the house. There is also a timber garden shed. The garden is fully enclosed in the most part by mature hedging and enjoys a high level of privacy and a sunny aspect.
Useful Information
Energy Efficiency Rating D
Council Tax Band C
uPVC Double Glazing Throughout
Gas Fired Central Heating - New System (2017)
Mains Drainage
Freehold
Directions
From Gillingham Town
Proceed down the high street. At the junction with Le Neubourg Way turn left and proceed to the traffic lights. Turn right onto Wyke Street, which leads into Wyke Road. Turn left at the top of the hill into Broad Robin. Continue past the shops on the right and take the next turning right into Maple Way. Take the second left turn into The Laurels. The property is straight ahead. Postcode SP8 4RS

Book a viewing
Please be aware, these results are for illustrative purposes only and should not be considered as a mortgage quote. These are based on a repayment mortgage and may vary depending on the term and interest rate of your mortgage.
Lender fees may also be applicable. If you would like guidance on the right mortgage for you, we recommend speaking to a mortgage consultant.





