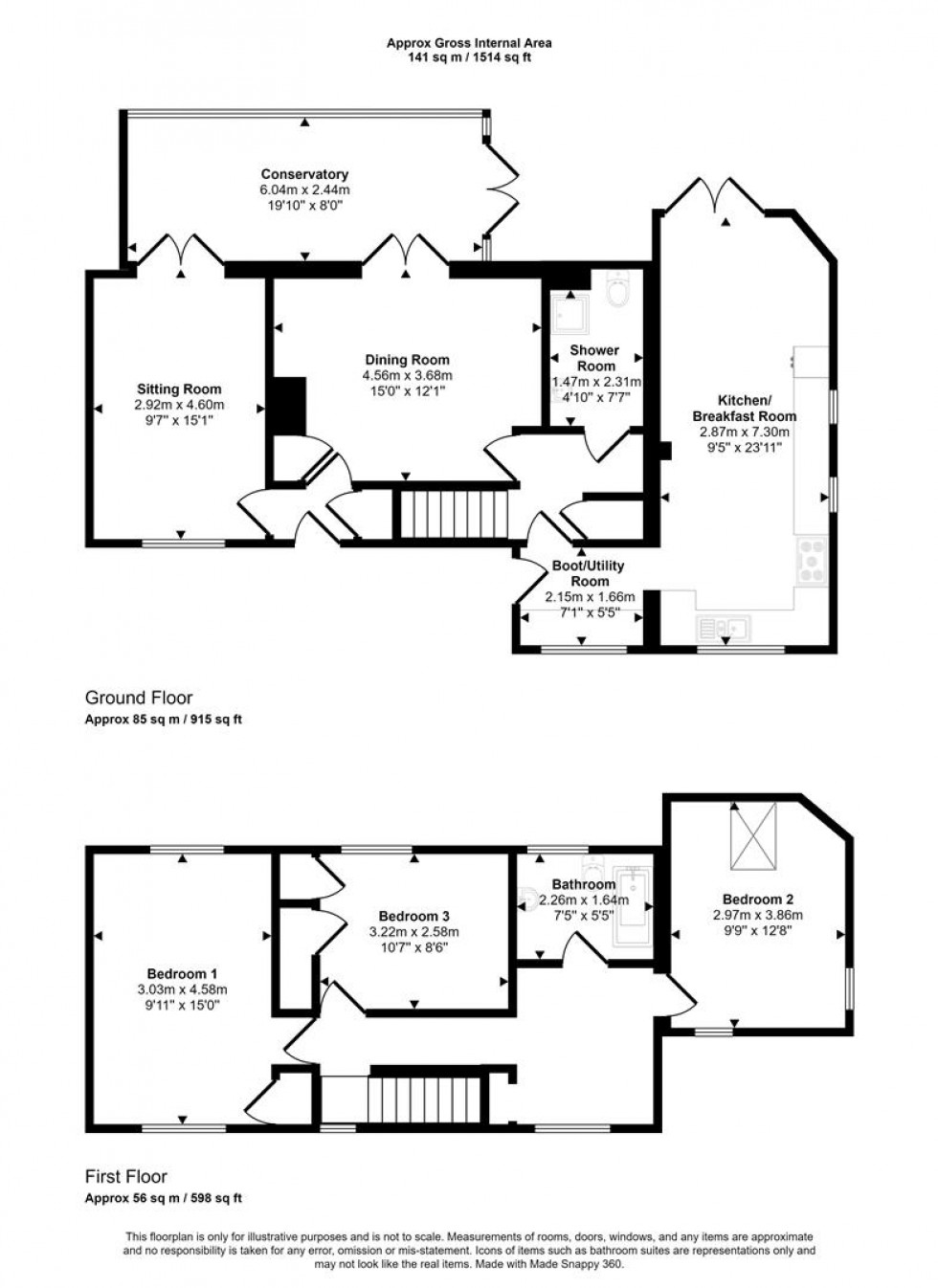- Semi Detached Mature Home
- Three Double Bedrooms
- Three Reception Rooms
- Parking and Large Garden
- Backing onto Woodland
- Scope to Enhance
- Pretty Wiltshire Village
- Energy Efficiency Rating F
The property is thought to have been built in the early 1950s and has been a loved and enjoyed home of our seller for the last seventeen years. During this time it has been well maintained and offers an easy to use layout that provides ample space for comfortable living. It presents a fantastic chance for those looking to create their dream home as there is scope to enhance and personalise the living spaces to suit your own lifestyle, as well as the option to further develop, subject to the necessary permissions.
The property's peaceful location, within walking distance of the local pub, ensures convenience and a relaxed way of life for those seeking a rural but not isolated existence and a viewing is absolutely essential to really appreciate what this home has to offer as well as the village setting.
THE GREEN, EAST KNOYLE
The Property
Accommodation
Inside
Ground Floor
There is a good sized storm porch to the front of the house with pitched roof, windows to either side and benches. The front door opens to the entrance hall with paned glass doors to the dining room and sitting room. The sitting room enjoys an outlook over the front garden and has a fireplace with woodburning stove, woodblock flooring in a herringbone pattern and double doors open into the long conservatory, which takes in a view over the rear garden and has double doors into the dining room. From the inner hall stairs rise to the first floor and doors open into the ground floor shower room and combined utility/boot room. There is also a large kitchen/breakfast room boasting a triple aspect. The kitchen is fitted with a range of units consisting of tall larder cupboard, floor and eye level cupboards and separate drawer unit. There is a generous amount of wood work surfaces with tiled splash back and one and half bowl ceramic sink and drainer with swan neck mixer tap. The flooring is laid to terracotta tile style vinyl flooring. In addition, double doors open to the rear outside seating area.
First Floor
There is a good sized landing with windows enjoying a partial rural view to the front and has space for a study area. There is a family bathroom and three double bedrooms. Bedroom One enjoys a double aspect with window to the front with a partial rural outlook and window overlooking the rear garden and has a built in wardrobe. Bedroom two also has a double aspect with window to the side and window to the front, which offers the potential to change to a door opening on to a roof terrace, which could be developed into en-suite bathroom, subject to the necessary permissions. There is also a velux window. The third bedroom is currently used as an office and enjoys a view over the rear garden and has built in wardrobes.
Outside
There is a drive to the front/side of the house with space to park two cars comfortably. The front garden is mostly laid to lawn, edged by beds planted with a variety of trees, shrubs and flowers and is enclosed in part by timber fencing. There is a gate to the parking and also to the pavement. To the back of the house there is a paved seating area with steps that rise to a path leading to the top of the garden, where there is a further paved area, garden shed and gate opening out to the woods. The rest of the garden has been terraced and is laid to lawn, interspersed with shrubs and trees - including a variety of fruit trees and bushes, including a very old magnolia tree. The large garden is fully enclosed, enjoying sunny aspect.
Useful Information
Energy Efficiency Rating F
Council Tax Band C
uPVC Double Glazing
Electric Heating via Radiators
Mains Drainage
Freehold
Directions
From Gillingham
Leave Gillingham towards Mere. Turn right and at the 'co-operative roundabout', take the last exit onto Bay Road -passing in between the shops and the garage. Continue on this road until you reach the crossroad. Proceed straight over and remain on this road. Take a right turn at the farm - sign posted East Knoyle. Continue on this road, through Underhill and at the top of the hill turn sharp left into Wise Lane - signposted The Green. Go past the windmill. The property will be found on the left hand side on the corner of The Green. Postcode SP3 6BN

Book a viewing
Please be aware, these results are for illustrative purposes only and should not be considered as a mortgage quote. These are based on a repayment mortgage and may vary depending on the term and interest rate of your mortgage.
Lender fees may also be applicable. If you would like guidance on the right mortgage for you, we recommend speaking to a mortgage consultant.





