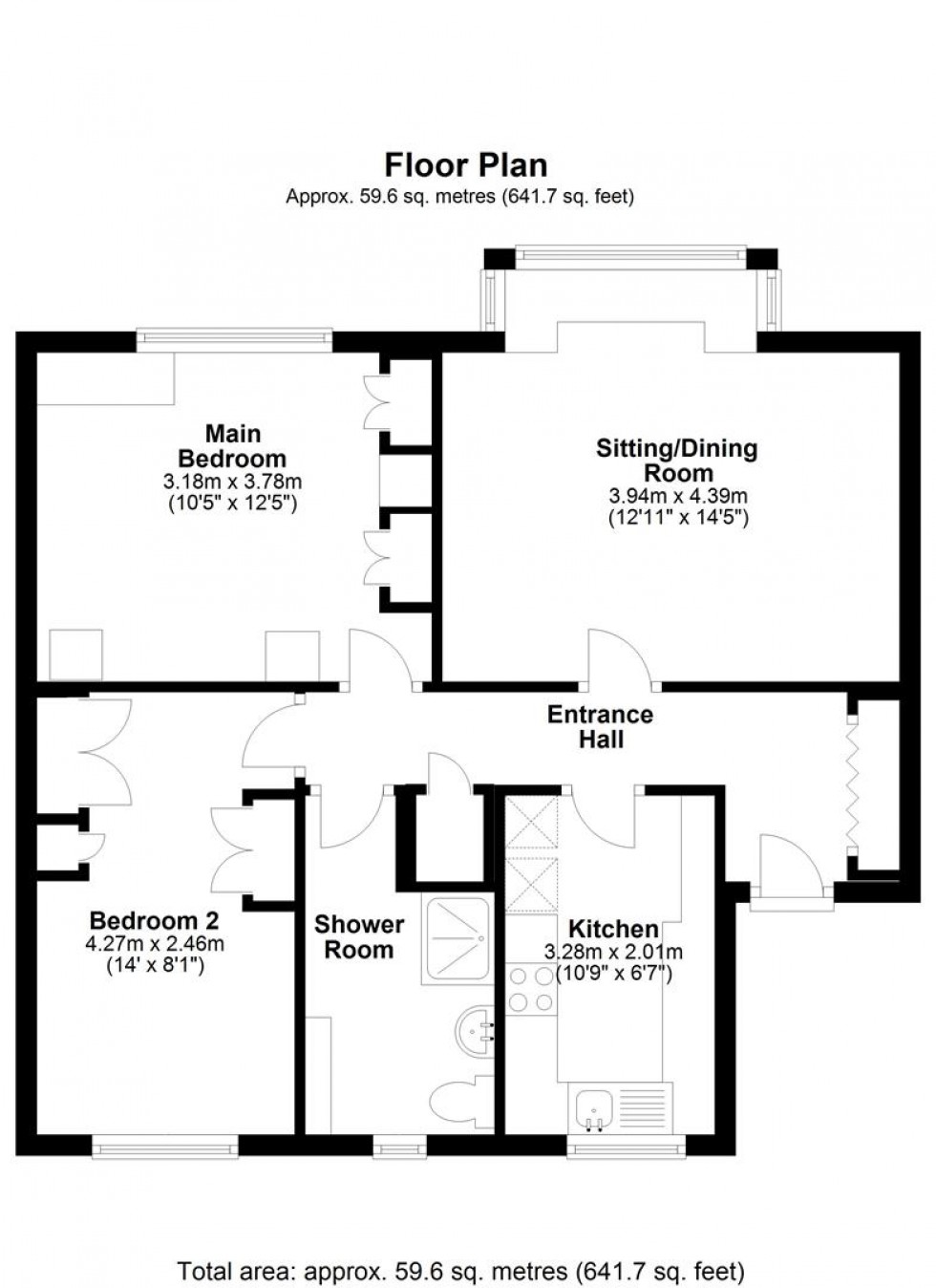- First Floor Over 55s Flat
- Two Double Bedrooms
- Sitting/Dining Room
- New Modern Kitchen
- Garage & Communal Grounds
- Close to all Facilities
- No Onward Chain
- Energy Efficiency Rating D
ACCOMMODATION
Inside
Communal Entrance Hall
Glazed door opens to a bright and roomy communal hall with doors to the ground floor apartments and stairs rising to the first floor with stair lift - the cost of which is shared with the neighbour (£115 per annum service charge.). Electric radiator.
Apartment's Entrance Hall
Panelled front door opens into the apartment's entrance hall. Ceiling light. Access to the part boarded loft space with pull down ladder. Electric heater. Power and telephone points. Bi-folding door to the cloaks cupboard fitted with hanging rail and shelf and housing the electrical consumer unit. Connection to Careline. Linen cupboard housing the 'Ariston' hot water heater and electric heater. Wall mounted full length mirror. white panelled doors to the bedrooms and shower room. Bevel glazed doors to the kitchen and to the:-
Sitting/Dining Room
Window to the rear and to the sides overlooking the gardens and view over the Garden of Remembrance to the side and glimpse of the church tower - seat under with storage beneath. Ceiling light. Coved. Electric heater. Power, telephone and television points.
Kitchen
Window to the front aspect. Ceiling light. Coved. Power points. Fitted with a range of modern kitchen units consisting of floor cupboards, separate drawer unit and eye level cupboards. Generous amount of work surfaces, tiled splash back and stainless steel sink and drainer with swan neck mixer tap. Space for a fridge/freezer. Space and plumbing for a slimline dishwasher and for a washing machine. Ceramic hob with extractor hood over. Built in eye level electric oven with storage cupboards above and below. Wood effect flooring.
Bedroom One
Window overlooking the garden to the rear and the Garden of Remembrance to the side. Ceiling light. Coved. Electric heater. Power, telephone and television points. Being sold with two double fitted wardrobes with midway dressing table with mirror above and overhead storage plus double chest of drawers and bedside chest of drawers.
Bedroom Two
Window with outlook to the front of the building. Ceiling light. Coved. Electric heater. Power points. Includes a double and single matching wardrobe and office style wardrobe with pull out work station, shelves and drawers plus power and telephone points.
Shower Room
Obscured glazed window to the front elevation. Ceiling light. Built in glass fronted storage cupboard. Electric heater. Fitted with a large shower cubicle with electric shower and fold down stool, pedestal wash hand basin with mono tap and fitting for a hand held shower attachment plus shelf, mirror and shaver light/point over. There is also a low level WC. Wood effect vinyl flooring.
Outside
Garage and Communal Grounds (2.39m'' x 5.72m'')
The property benefits from a single garage, which is located on the left hand side on entry to the complex and is the second one in. The main grounds lie in between and to the back of the complex and are beautifully landscaped, adjoining meadow land and the town's allotments. There is the manger's office, a laundry room, guest suite and residents lounge as well as an outside drying areas and visitor parking spaces.
Useful Information
Energy Efficiency Rating D
Council Tax Band C
uPVC Double Glazed
Electric Radiators - all individually controlled with thermostat.
Mains Drainage
Leasehold - 60 years remaining on the lease. No ground rent. Annual service charge of £2,468.22 (figures at 2023)
No Onward Chain
Directions
From Gillingham High Street
Proceed down the High Street and bear to the right onto Queen Street. Continue to the junction at Le Neubourg Way and turn left. Take the next turning right into Cemetery Road. The complex is on the left hand side opposite the catholic church. The property is the second block to the left hand side. Postcode SP8 4DL.

Book a viewing
Please be aware, these results are for illustrative purposes only and should not be considered as a mortgage quote. These are based on a repayment mortgage and may vary depending on the term and interest rate of your mortgage.
Lender fees may also be applicable. If you would like guidance on the right mortgage for you, we recommend speaking to a mortgage consultant.





