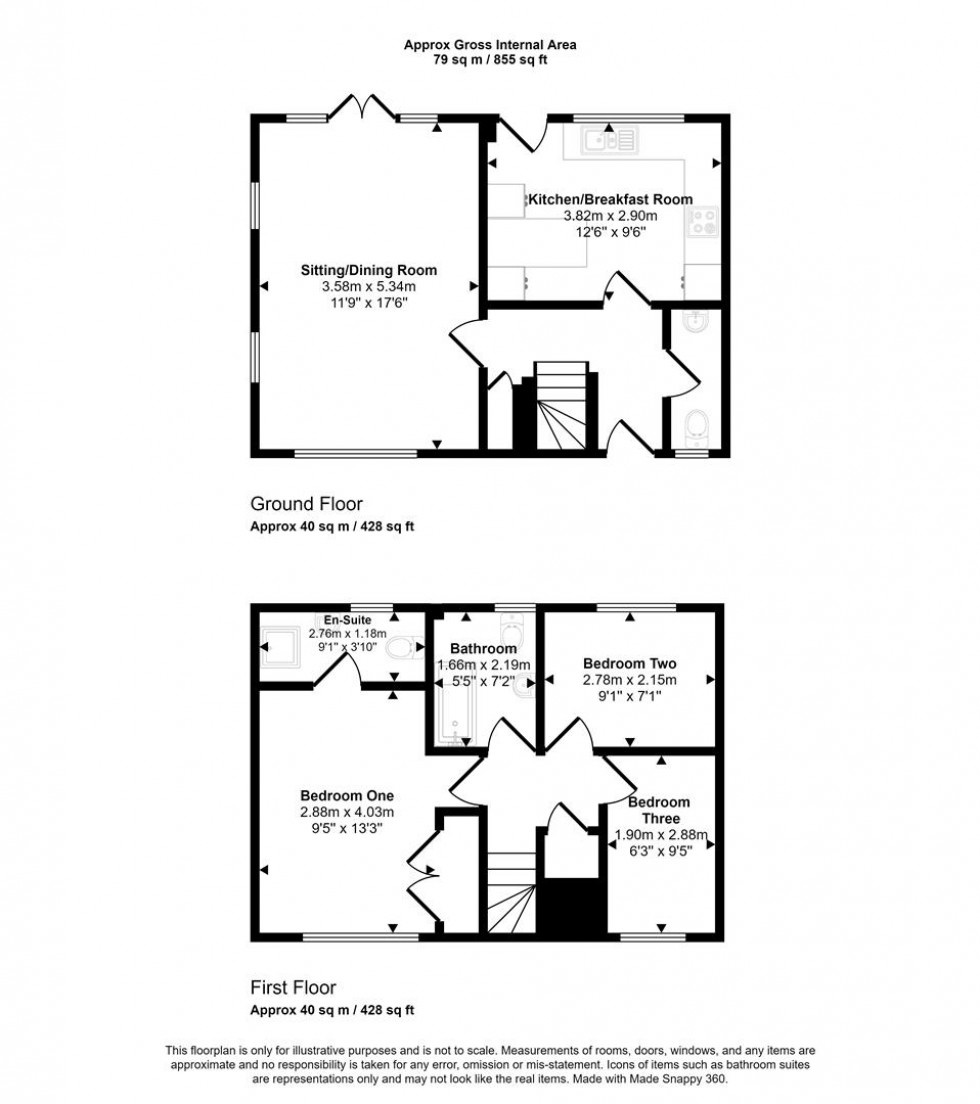- Semi Detached Home
- Three Good Sized Bedrooms
- Bathroom and En-Suite
- Enclosed Rear Garden
- Large Garage and Parking
- Cul de Sac Position
- Popular Dorset Village
- Energy Efficiency Rating D
ACCOMMODATION
Ground Floor
Entrance Hall
Timber front door with inset glass pane opens into an inviting entrance hall. Ceiling light. Smoke detector. Coved. Central heating thermostat. Radiator. Power and telephone points. Stairs rising to the first floor with storage cupboard under. White panelled door to the cloakroom and pane glass doors to the kitchen/breakfast room and to the:-
Sitting/Dining Room
Boasting a triple aspect with two windows overlooking the drive plus window to the front and double doors with full height windows to either side opening out to the rear garden. Ceiling lights and uplighters. Coved. Two radiators. Power and telephone points. Fireplace with polished stone surround and multi-fuel burner.
Kitchen/Breakfast Room
Window with tiled sill overlooking the rear garden and part glazed uPVC door opening to the rear garden. Recessed ceiling lights. Coved. Central heating programmer (boiler is located to the outside of the kitchen). Radiator. Power points. Fitted with a range of kitchen units consisting of floor cupboards, separate drawer unit, tall larder style cupboards and eye level cupboards with counter lighting under. Good amount of wood effect work surfaces and breakfast bar. Part tiled walls. One and half bowl stainless steel sink and drainer with swan neck mixer tap. Integrated dishwasher and fridge/freezer. Space and plumbing for a washing machine. Built in electric double oven and ceramic hob with extractor hood over. Tiled floor.
Cloakroom
Obscured glazed window with tiled sill to the front elevation. Recessed ceiling light. Coved. Part tiled walls. Radiator. Fitted with a low level WC and pedestal wash hand basin.
First Floor
Landing
Stairs rise and curve up to the landing. Ceiling light. Access to the insulated loft space with drop down ladder, light and part boarded. Smoke detector. Coved. Power point. Airing cupboard housing the hot water cylinder. White panelled doors to all rooms.
Bedroom One
Window to the front aspect. Ceiling light. Coved. Radiator. Power and television points. Built in double wardrobe with hanging rail and shelf. White panelled door to the:-
En-Suite Shower Room
Obscured glazed window with tiled sill to the rear elevation. Recessed ceiling lights. Extractor fan. Coved. Part tiled walls. Radiator. Fitted with a suite consisting of low level WC, pedestal wash hand basin with shaver socket to the side and large tiled shower cubicle with an electric shower. Wood effect laminate flooring.
Bedroom Two
Window overlooking the rear garden with partial rural view in the distance. Ceiling light. Coved. Radiator. Power and television points.
Bedroom Three
Front window aspect with partial countryside view in the distance. Ceiling light. Coved. Radiator. Power and telephone points.
Bathroom
Obscured glazed window with tiled sill to the rear elevation. Recessed ceiling lights. Extractor fan. Coved. Part tiled walls. Radiator. Fitted with a modern suite consisting of bath with mixer tap and telephone style shower attachment, low level WC and pedestal wash hand basin.
Outside
Garage and Parking (5.57 x 3.02)
The property is approached from the cul de sac onto a gravelled drive with space to park three to four cars and leads up to the garage. The garage has an up and over door, light and power plus part boarded loft storage space. A personal door to the side opens to the rear garden. A gate from the drive opens to the rear garden.
Gardens
To the front there is a lawned area and path leading to the front door plus beds planted with a variety of shrubs and flowers. The rear garden is mostly laid to lawn with a paved area to the back of the house and further paved area to the side of the garage and beneath a timber pergola plus a vegetable patch. There is also the oil fired boiler which was replaced in 2024, oil tank to the rear of the garage and a greenhouse. The well stocked beds are planted with snowdrops, primroses, polyanthus, lilies, foxgloves plus three apple trees and a plum tree. The garden is fully enclosed and is of a good size.
Directions
From Sturminster Newton
Leave the town via Bridge Street, at the traffic lights continue over the bridge and turn right onto the A357 heading towards Sherborne. Take the next turning left into Glue Hill, signposted Hazelbury Bryan. Continue along this road for about four and half miles into Hazelbury Bryan. On entering the area of Wonston the road widens. Turn right by the post box, then next right and continue towards the end of the cul de sac. The property will be found on the right hand side. Postcode DT10 2ER
Book a viewing
Or call us to make an enquiry
01258 4730301 Market House, Market Place, Sturminster Newton DT10 1AS
Please be aware, these results are for illustrative purposes only and should not be considered as a mortgage quote. These are based on a repayment mortgage and may vary depending on the term and interest rate of your mortgage.
Lender fees may also be applicable. If you would like guidance on the right mortgage for you, we recommend speaking to a mortgage consultant.






