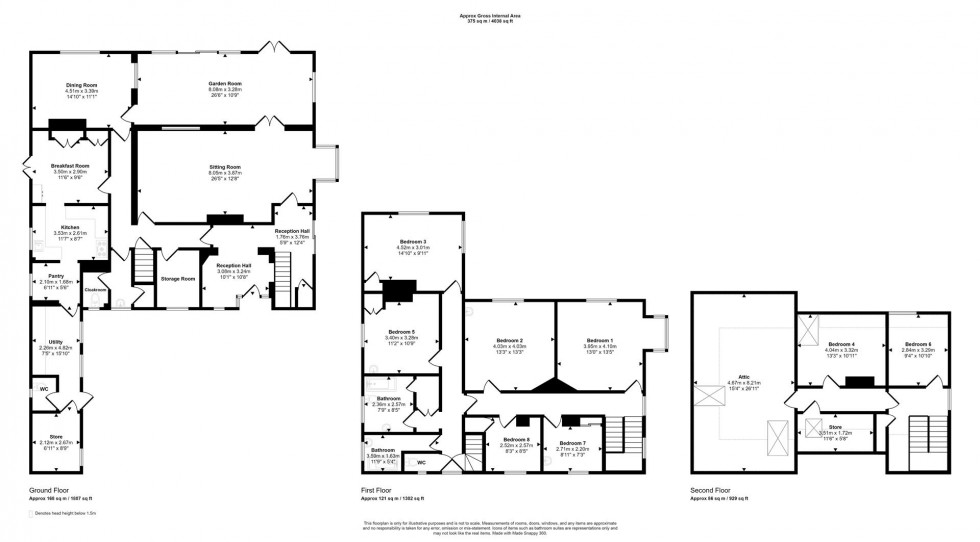- Substantial Detached Farmhouse
- Sitting In Circa One Acre
- 4000 sq. ft (375 sq. m)
- Eight Bedrooms
- Four Reception Rooms
- Air Source Heat Pump
- Edge of Village
- Ample Parking
- Scope to Enhance
- Energy Efficiency Rating tba
The Property
The ground floor accommodation consists of bright and welcoming reception hall with wood burning stover and sliding door to the side, large sitting room with bay window to the side and fireplace plus double doors that open into a fabulous garden room, which makes a great entertainment space and where memories are made with family and friends. There is also a further reception room that lends itself as a dining room or potentially a play room, separate breakfast room and kitchen with door to the pantry that opens to the utility room where there is access to the gardeners WC and store. In addition, there is a cloakroom, store room and access to the cellar. There are two staircases leading to the first floor. On the first floor there are two bathrooms and a separate cloakroom, four double bedrooms and two single bedrooms. Many of the bedrooms are fitted with wash hand basins and original fireplaces and all have a degree of garden and/or countryside views. The second floor has two double bedrooms, store room and access to the attic store.
Gardens
The property is approached from a private lane serving this property and the neighbouring house and has a five bar timber gate that opens to a generously sized parking area with space for at least six cars and to store boat, caravan or motor home. The main gardens lie to the side and rear of the property, mostly laid to lawn and interspersed with trees and shrubs plus a pond. There are a number of out buildings and the solar panels, which reduce energy costs. The whole grounds extend to about an acre and boast a high degree of privacy and a sunny aspect as well as providing a blank canvas for one's own landscaping designs.
Useful Information
Energy Efficiency Rating tba
Council Tax Band G
uPVC Double Glazing to nearly all windows or Secondary Glazing
Air Sourced Heat Pump heating
Mains Drainage
Freehold
Wholly Owned Solar Panels
The Location
Lydlinch
The property is situated on the fringe of the small village of Lydlinch which lies three miles to the west of Sturminster Newton. The village itself boasts a parish church with a 13th Century tower, 12th Century font and many stain glass windows. Just three miles away is the market town of Sturminster Newton. Steeped in history and tradition, the town still has a Monday Market and offers a combination of country and town living. There is a range of individual shops and chain stores, doctor and dentist surgeries, schooling for all ages and a variety of entertainment venues. Further facilities which are all about 10 miles away, may be found at Blandford and Shaftesbury as well as Sherborne and Gillingham both, of which have mainline train stations, serving London Waterloo and Exeter St David's.
Directions
From Sturminster Newton
Leave Sturminster via Bridge Street. At the traffic lights proceed over the bridge and turn right onto the A357 heading towards Sherborne. At Lydlinch the drive leading to the property will be found on the right hand side almost opposite Ridgeway View. Postcode DT10 2HU

Book a viewing
Or call us to make an enquiry
01258 4730301 Market House, Market Place, Sturminster Newton DT10 1AS
Please be aware, these results are for illustrative purposes only and should not be considered as a mortgage quote. These are based on a repayment mortgage and may vary depending on the term and interest rate of your mortgage.
Lender fees may also be applicable. If you would like guidance on the right mortgage for you, we recommend speaking to a mortgage consultant.





