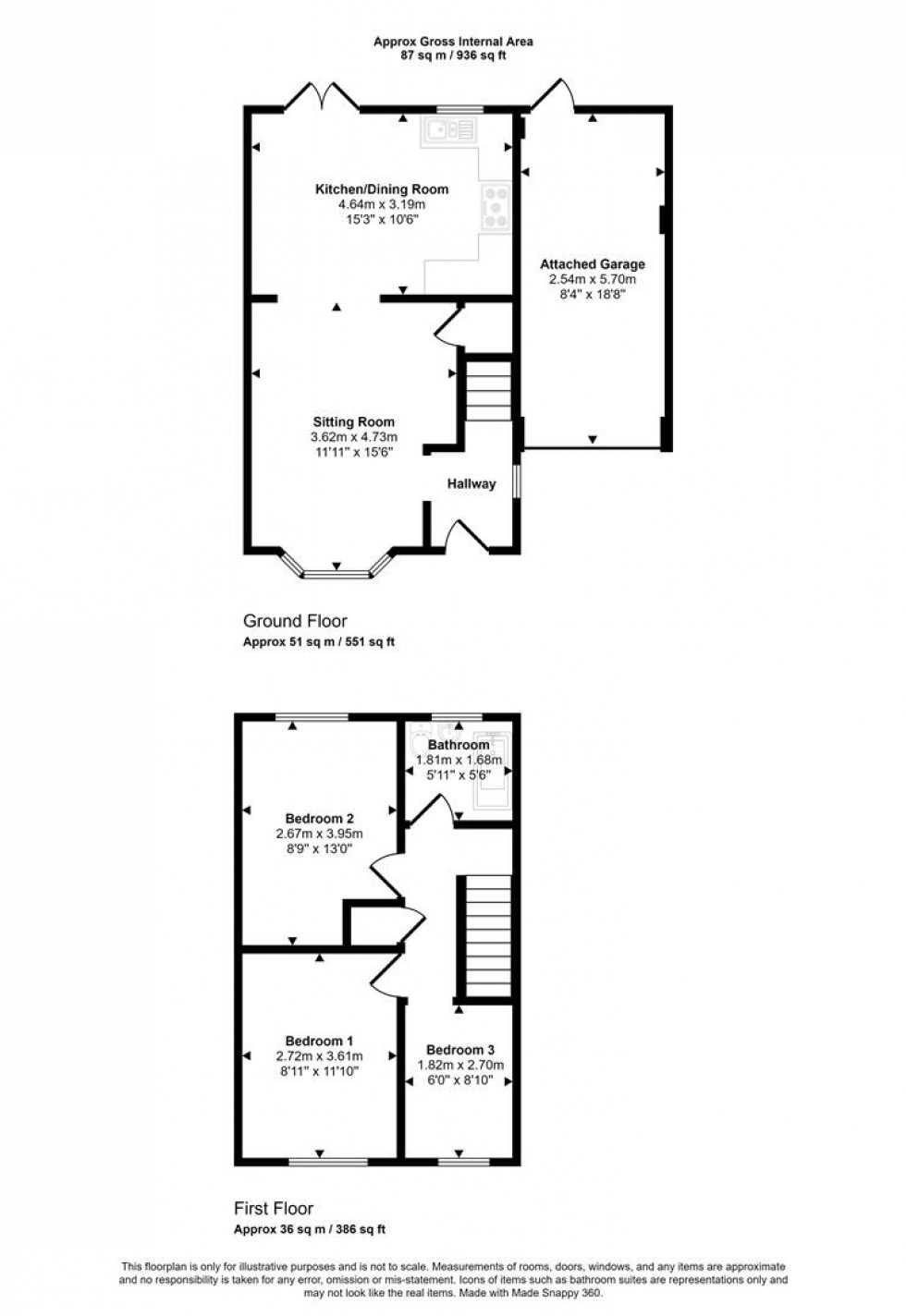- Semi Detached Home
- Three Good Sized Bedrooms
- Open Plan Living Space
- Nicely Proportioned Garden
- Garage and Drive
- Some Countryside Views
- Energy Efficiency Rating D
ACCOMMODATION
Ground Floor
Entrance Hall
Part glazed uPVC front door opens into the entrance hall with frosted glazed window to the side elevation. Ceiling light. Electrical consumer unit. Coved. Wall mounted electric individually controlled heater. Power and telephone points. Wood effect laminate flooring. Stairs rising to the first floor and opening to the:-
Sitting Room
Opaque glazed bay window to the front aspect. Ceiling light. Coved. Power and telephone points. Door to the understairs cupboard. Wood effect laminate flooring. Opens to the:-
Dining Area
Double doors opening to the rear garden. Ceiling light. Coved. Individually controlled electric heater. Power points. Wood effect laminate flooring. Opens into the:-
Kitchen Area
Window with tiled sill overlooking the rear garden. Ceiling light. Power points. Fitted with a range of kitchen units consisting of floor cupboards, separate drawer unit eye level cupboards. Wood work surfaces with tiled splash back and one and half bowl ceramic sink and drainer with swan neck mixer tap. Space and plumbing for a slimline dishwasher and washing machine. Space for a fridge/freezer and range style cooker. Wood effect laminate flooring.
First Floor
Landing
Stairs rise to a galleried landing. Ceiling light. Smoke detector. Access to the loft space with drop down ladder, light and part boarded. Power point. Airing cupboard housing the hot water cylinder and fitted with a slatted shelf.
Bedroom One
Window to the front with partial countryside view. Ceiling light. Power points.
Bedroom Two
Window to the rear with countryside view. Ceiling light. Power points.
Bedroom Three
Window to the front aspect with partial rural view. Ceiling light. Wall mounted electric heater. Power points.
Bathroom
Frosted glazed window with tiled sill to the rear elevation. Recessed ceiling lights. Chrome heated towel rail. Wall mounted mirror. Fitted with a suite consisting of low level WC with mirror fronted bathroom cabinet above, pedestal wash hand basin with swan neck mixer tap and bath with mains shower over and full height tiling to the surrounding walls. Ceramic tile effect vinyl flooring.
Outside
Garage and Drive
The property is approached from the road onto a private drive for the small cul de sac and leads to the parking for the property. There is space to park two cars in front of the garage. The garage has an up and over door, fitted with light and power plus door opening to the rear garden.
Rear Garden
The garden has been landscaped for easy maintenance and is laid to block paving and stone chippings. There is also an electrical power point and water tap. The garden is enclosed by timber fencing and post and rail.
Useful Information
Energy Efficiency Rating D
Council Tax Band B
uPVC Double Glazing
Partial Electric Heating
Mains Drainage
Freehold
No Onward Chain
Directions
From Sturminster Newton
Leave Sturminster via Bridge Street. At the traffic lights go over the bridge and turn right onto the A357. Continue on this road for about 5 miles and turn left for Stalbridge. Go through the town. The next village is Henstridge. Go through the first calming system and turn left. Follow the road round. The property will be found on the left hand side set back off the road in a small cul de sac. Postcode BA8 0TS

Book a viewing
Or call us to make an enquiry
01258 4730301 Market House, Market Place, Sturminster Newton DT10 1AS
Please be aware, these results are for illustrative purposes only and should not be considered as a mortgage quote. These are based on a repayment mortgage and may vary depending on the term and interest rate of your mortgage.
Lender fees may also be applicable. If you would like guidance on the right mortgage for you, we recommend speaking to a mortgage consultant.





