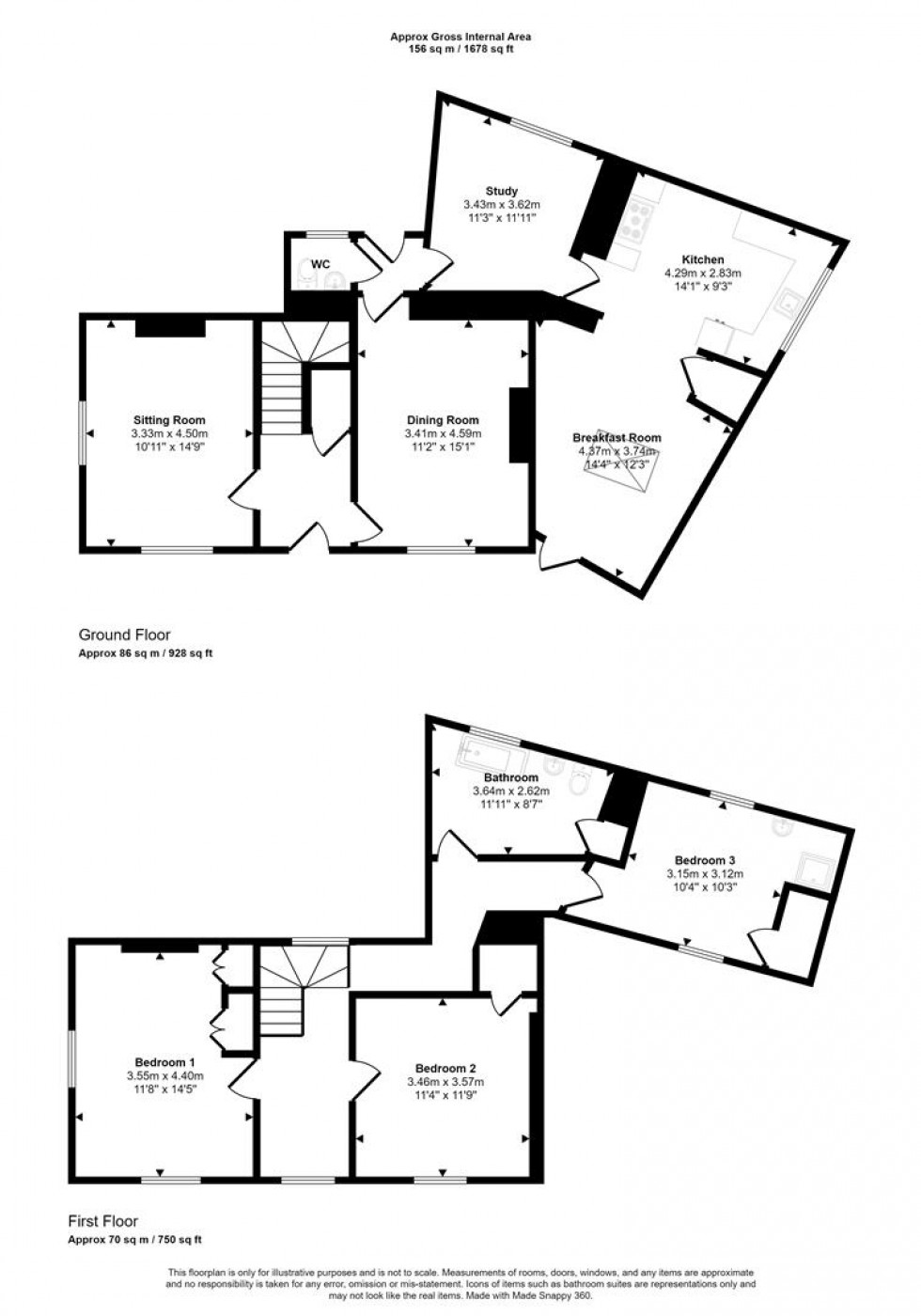- No Onward Chain
- Three Double Bedrooms
- Three Reception Rooms
- Attractive Cottage Garden
- Off Road Parking for Two Cars
- Easy Access to the Town
- Fabulous Country Walks
- Energy Efficiency Rating tba
ACCOMMODATION
Ground Floor
Entrance Hall
Original style panelled timber front door opens into a roomy and welcoming entrance hall. Ceiling lights. Smoke detector. Coat hooks. Central heating thermostat. Patterned tiled floor. Natural wood panelled doors to the dining room and to the:-
Sitting Room
Boasting a double outlook with original sash windows overlooking the lane to the side and over the garden to the front. Ceiling light and uplighters. Coved. Picture rail. Two radiators. Power, telephone and television points. Open fire with timber surround, stone slip and hearth plus shelving to one side of the chimney breast. Wood block flooring.
Dining Room
Original sash window overlooking the garden to the front. Ceiling light. Picture rail. Traditional style radiator. Power points. Brick fireplace with flagstone hearth and wood burner. A range of built in cupboards and shelves to either side of the chimney breast. Exposed floorboards. Natural wood panelled door to the:-
Inner Hall
Wall light. Smoke detector. Door opening to the rear onto a small courtyard area, door to the cloakroom and to the:-
Study
A multi-functional space. Paned glass window to the rear aspect. Ceiling light. Radiator. Power points and internet connection. A range of built in cupboards with timber work top over. Tiled floor. An original panelled door to the:-
Kitchen/Breakfast Room
Window to the side aspect. Ceiling lights. Power points. Fitted with a range of country style kitchen units consisting of floor cupboards, separate drawer unit and eye level cabinets and plate rack with counter lighting under. Solid wood work surfaces with matching upstand and large Butler style sink with swan neck mixer tap and cupboard under. Integrated dishwasher and fridge/freezer. Space and plumbing for a washing machine. Gas fired 'Aga' with two plates, choice of oven plus floor cupboards and work surfaces to either side and pelmet lighting above. Ceramic tiled floor. Opens to the:-
Breakfast Room - Timber stable door with inset glass pane opening to the garden and skylight to the side elevation. Exposed ceiling timbers. Uplighters. Radiator. Power and telephone points. Built in larder cupboard fitted with shelves and light. Ceramic tiled floor.
Cloakroom
Window to the rear. Ceiling light. High level storage shelves. Fitted with a corner low level WC with dual flush facility and wall mounted wash hand basin with mono tap and splash back. Ceramic tiled floor.
First Floor
Landing
Stairs rise and curve up to a galleried landing with original sash windows to the rear and to the front where there is space for a study area or reading space. Ceiling lights. Part wood panelled walls. Display/book shelves. Radiator with cover. Power points. Natural wood panelled doors to bedrooms one and two and opens to the inner landing with step down and doors to the bathroom and bedroom three.
Bedroom One
Enjoying a double aspect with original sash windows to the lane side and to the front. Ceiling light. Coved. Radiator with cover. Power points. Part wood panelled walls. Fitted with a range of wardrobes with hanging rails and shelves.
Bedroom Two
Original sash window to the front with partial field views. Ceiling light. Traditional style radiator. Power points. Part wood panelled walls.
Bedroom Three/Guest Bedroom
Sash window to the rear and to the front with partial countryside view in the distance. Access to the insulated and part boarded loft space with drop down ladder. Recessed ceiling lights. Radiator. Power points. Fitted with a pedestal wash hand basin with splash back and walk in shower cubicle with main shower. Heated towel rail. Cupboard housing the gas fired central heating boiler. Wood flooring.
Bathroom
Sash window to the rear with wooden shutters. Ceiling light. Part wood panelled walls. Combined traditional style radiator/heated towel rail. Power point. Fitted with a suite consisting of freestanding roll top bath with claw feet, pedestal wash hand basin with swan neck mixer tap and low level WC. Obscure glazed window to the landing providing borrowed light. Airing cupboard housing hot water cylinder and fitted with slatted shelves. Wood flooring.
Outside
Parking and Garden
The property is approached from the lane up a few steps to a wrought iron gate which opens onto a brick paved path running along the front of the house to the door with the original canopy above. The remainder of the garden is laid to lawn with borders stocked with an array of cottage style flowers and shrubs. In addition there is a brick paved sun terrace. The garden is fully enclosed by brick walling with tile cap and wrought iron railings to the lane side. On the opposite side of the lane there is parking for two to three cars and space for a shed.
Useful Information
Energy Efficiency Rating tba
Council Tax Band D
Original Sash Windows/Single Glazed
Gas Fired Central Heating
Mains Drainage
Freehold
Directions
From Sturminster Newton Town
Leave Sturminster via Bridge Street. Go over the bridge and turn left to Shillingstone. Turn right at the Bull Inn for Broad Oak. The property is a short distance on the right hand side. Parking is opposite the the house, as show in the photographs. Postcode DT10 2BS

Book a viewing
Or call us to make an enquiry
01258 4730301 Market House, Market Place, Sturminster Newton DT10 1AS
Please be aware, these results are for illustrative purposes only and should not be considered as a mortgage quote. These are based on a repayment mortgage and may vary depending on the term and interest rate of your mortgage.
Lender fees may also be applicable. If you would like guidance on the right mortgage for you, we recommend speaking to a mortgage consultant.





