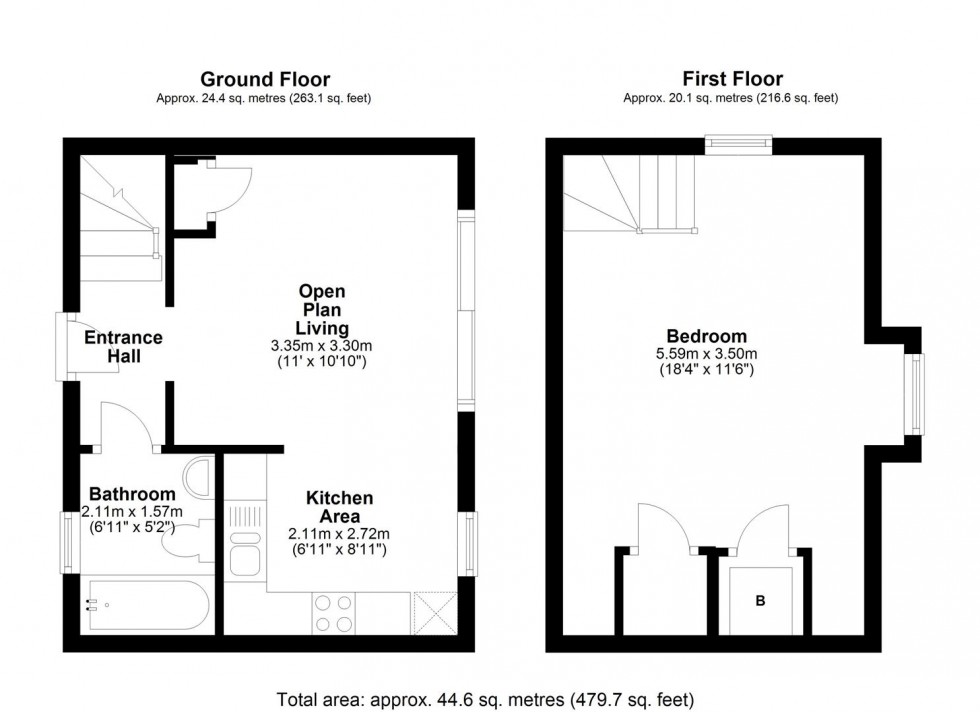- End of Terrace Home
- One Large Double Bedrooms
- Open Plan Living Space
- Paved Courtyard Garden
- Allocated Parking Space
- Close to the Town
- Fabulous First Time Buy
- Energy Efficiency Rating C
ACCOMMODATION
Ground Floor
Entrance Hall
Storm canopy to the front. Front door with inset glass pane and peep hole opens into a welcoming entrance hall. Ceiling light. Smoke detector. Coved. Central heating programmer. Telephone point. Wood effect laminate flooring. Stairs rising to the first floor, white panelled door to the bathroom and arch to the:-
Open Plan Living Space
Sliding patio door out to the courtyard garden to the rear of the property. Ceiling light. Coved. Power and television points. Understairs cupboard housing the electrics. Wood effect laminate flooring. Open to the:-
Kitchen Area - Window overlooking the courtyard garden. Ceiling light. Smoke detector. Coved. Radiator. Power points. Fitted with a range of floor and eye level cupboards, wall shelves and wood effect work surfaces with mosaic style tiled splash back and one and half bowl stainless steel sink and drainer with mixer tap. Space for a fridge/freezer. Space and plumbing for a washing machine. Built in electric oven and hob with extractor hood above. Ceramic tile effect vinyl flooring.
Bathroom
Obscured glazed window with tiled sill to the front elevation. Ceiling light. Extractor fan. Radiator. Fitted with a modern suite consisting of pedestal wash hand basin with tiled splash back, low level WC with dual flush facility and bath with full height tiling to the surrounding walls. Ceramic tile effect vinyl flooring.
First Floor
Galleried Bedroom
Stairs rise and curve up to the galleried bedroom with window to the side with distant hill views and window to the rear with roof top views to woodland. Ceiling lights. Smoke detector. Radiator. Power and television points. Cupboard housing the electric boiler. Deep wardrobe fitted with hanging rails and shelves.
Outside
Courtyard and Parking
To the front of the property there is a gravelled area that is ideal for pot plant display and with space for bins. To the rear there is a nicely sized courtyard garden, laid to paving stones and enclosed by a high brick wall. Steps rise to a timber gate that opens into the parking area where there is an allocated space. Second one in from the left.
Useful Information
Energy Efficiency Rating C
Council Tax Band B
uPVC Double Glazing
Electric Heating via Radiators
Mains Drainage
Freehold
Directions
From Sturminster Newton Office
Turn right out of the office and proceed to the traffic lights turning right towards Shaftesbury. Take the next turning left into Drovers and turn left into The Gavel. Follow the road round. The property will be found on the left hand side. Postcode DT10 1QX
Book a viewing
Or call us to make an enquiry
01258 4730301 Market House, Market Place, Sturminster Newton DT10 1AS
Please be aware, these results are for illustrative purposes only and should not be considered as a mortgage quote. These are based on a repayment mortgage and may vary depending on the term and interest rate of your mortgage.
Lender fees may also be applicable. If you would like guidance on the right mortgage for you, we recommend speaking to a mortgage consultant.






