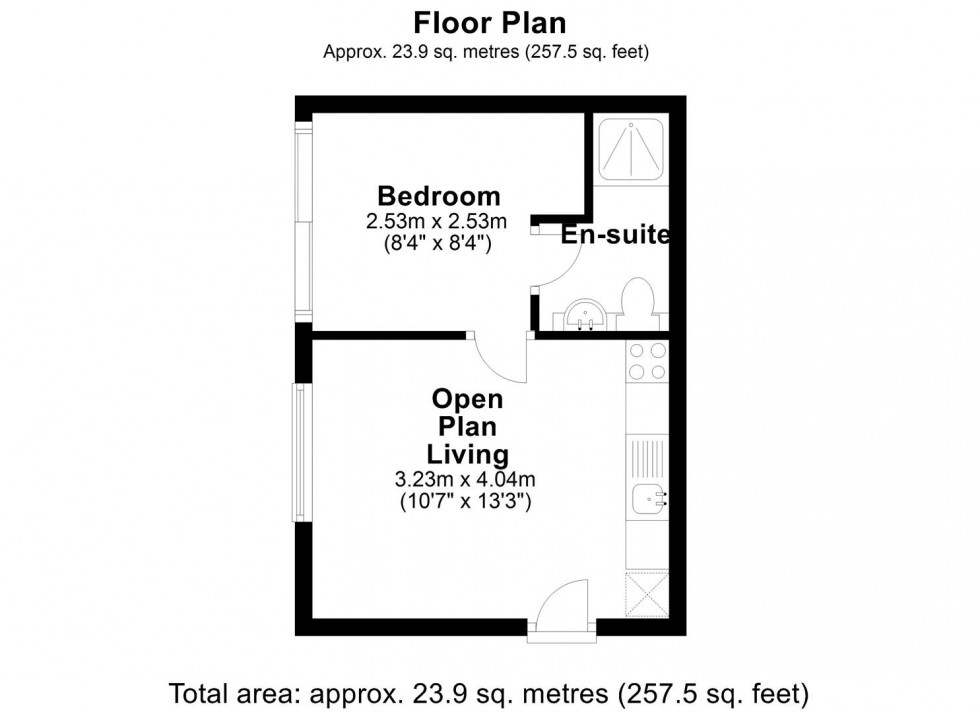- Ground Floor Apartment
- One Bedroom
- Open Plan Living Space
- Great First Time Buy
- Ideal Investment
- Scope to Improve
- No Onward Chain
- Energy Efficiency Rating C
ACCOMMODATION
Inside
Open Plan Living Space
The entrance is located to the side of the building where there is a storm canopy over the part glazed uPVC front door, which opens into the open plan living space. uPVC window to the rear overlooking part of the communal gardens. Ceiling lights. Wall mounted electrics. Economy 7 electric heater. Power, telephone and television points.
Kitchen Area - Fitted with a range of wood grain effect units consisting of floor cupboards, separate drawer unit, bottle store and eye level cupboards and open shelf. Work surface with tiled splash back and circular stainless steel sink and drainer with swan neck mixer tap. Space and plumbing for a washing machine. space for a fridge/freezer and built in electric oven and hob. Wood effect laminate flooring. Door to the:-
Bedroom
Sliding patio door opening to the rear communal garden. Ceiling light. Wall mounted electric panel heater. Power points. Door to the:-
En-Suite Shower Room
Ceiling light. Extractor fan. Wall mounted electric heater. Fitted with a suite consisting of shower cubicle with electric shower, low level WC with dual flush and concealed cistern and vanity wash hand basin with mono tap and tiled splash back. Tile effect vinyl flooring.
Outside
Parking and Grounds
There is an allocated parking space, which will be found close to the property. There are communal grounds that are laid to lawn.
Useful Information
Energy Efficiency Rating C
Council Tax Band A
uPVC Double Glazing
Electric Heating
Mains Drainage
Leasehold with a 99 year lease from 1988 - 63 years remaining. Ground rent £125 and Maintenance of approx £980 per annum
No Onward Chain
Directions
From Gillingham High Street
Head up the High Street towards Shaftesbury. At the roundabout take the first exit heading towards Shaftesbury and take the right hand lane. Turn right at the traffic lights heading towards Sturminster Newton. Continue for a short distance where the entrance to Meadowcroft is on the left hand side. The apartment is the on the right hand side, fronting the rear parking area. Postcode SP8 4SR.

Book a viewing
Please be aware, these results are for illustrative purposes only and should not be considered as a mortgage quote. These are based on a repayment mortgage and may vary depending on the term and interest rate of your mortgage.
Lender fees may also be applicable. If you would like guidance on the right mortgage for you, we recommend speaking to a mortgage consultant.





