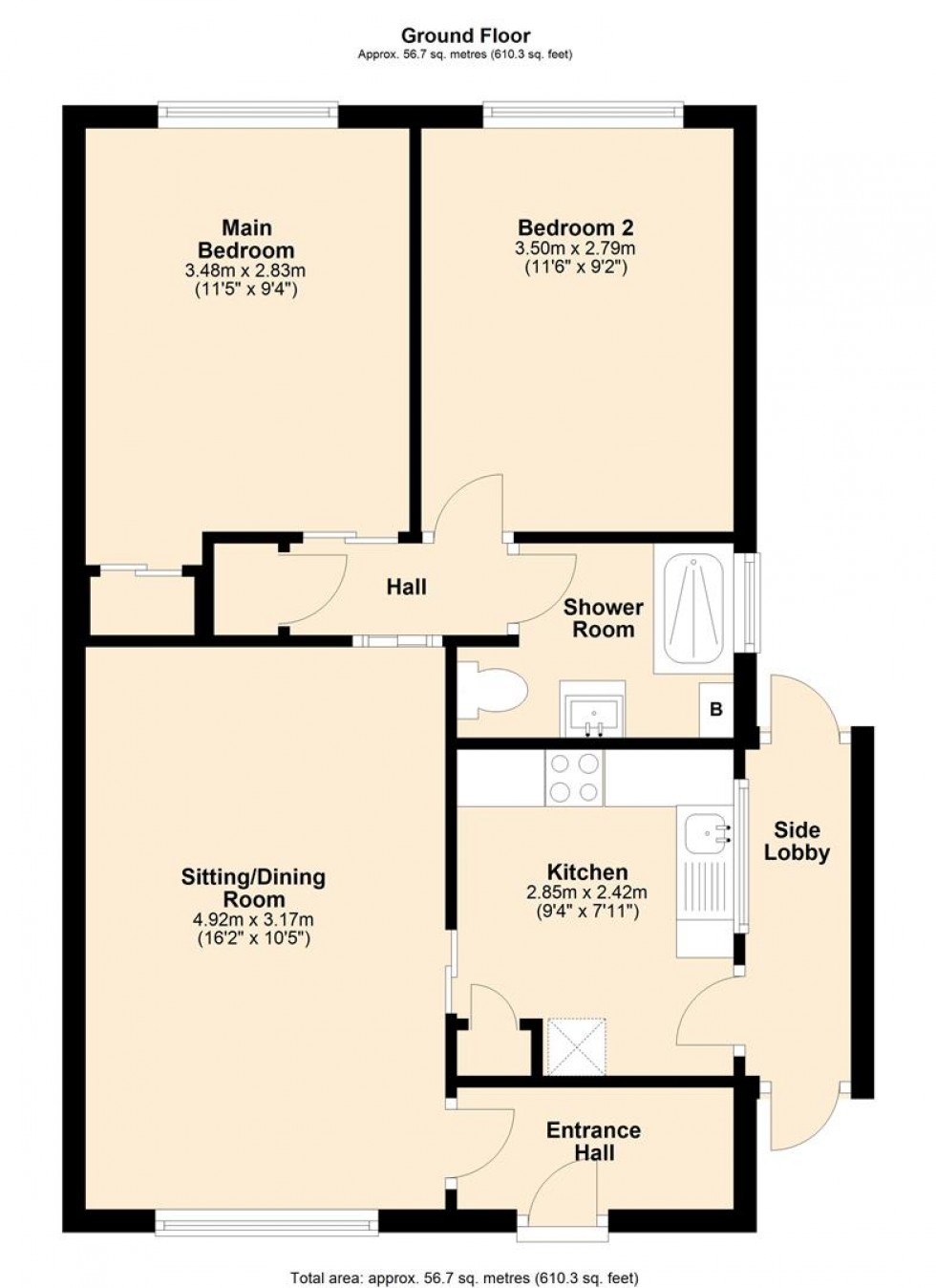- Semi Detached Bungalow
- Two Double Bedrooms
- Recently Updated
- Garage and Good Parking
- Easy to Maintain Garden
- Some Lovely Rural Views
- Energy Efficiency Rating C
ACCOMMODATION
Inside
Entrance Hall (1.09m'' x 2.41m'')
Part glazed door to the front of the property opens into a good sized entrance hall that has enough space for a study area. Ceiling light. Coved. Radiator. Wall mounted electrical consumer unit. Wood effect vinyl flooring. Door to the:-
Sitting/Dining Room (4.93m'' x 3.18m'')
Large window to the front with partial rural view in the distance. Ceiling light. Coved. Radiator. Power and television points. Doorway to the inner hall and to the:-
Kitchen (2.84m'' x 2.41m'')
Window to the side aspect. Ceiling light. Coved. Power points. Fitted with a range of modern sleek finished kitchen units consisting of floor cupboards, separate drawer unit and eye level cupboards. Further floor cupboard with open shelves above. Wood effect work surfaces. Part tiled walls. Stainless steel sink and drainer with mixer tap. Space for slot in cooker. Space and plumbing for a dishwasher. Space for a fridge/freezer. Wood effect vinyl flooring. Part glazed door opening to the:-
Side Lobby
Part glazed uPVC doors opening to the front and to the rear garden. Coat hooks. Outside water tap. Wood effect vinyl flooring,
Inner Hall
Ceiling light. Access to the loft space housing the boiler. Good sized linen cupboard with slatted shelves and storage cupboard. Power Point. Door to the shower room, Bedroom One and Bedroom Two :-
Main Bedroom (3.48m'' x 2.84m'')
Window to the rear. Ceiling Light. Coved. Radiator. Power and telephone.
Bedroom Two (3.51m'' x 2.79m'')
Window to the rear. Ceiling Light. Radiator. Power Points.
Bathroom
Obscured glazed window with tiled sill to the side elevation. Ceiling light. Heated towel rail. Tiled walls and wood effect vinyl flooring. Bath with shower overhead. Vanity style wash hand basin. Low level WC.
Outside
Parking and Garage (5.05m'' x 2.79m'')
Good sized single garage with up and over door, light and power. Personal door to the opening to the side and into the rear garden. There is parking for two cars on the drive in front of the garage.
Gardens
The front garden has been gravelled for easy maintenance with stepping stones leading up the garden. The rear garden is laid with paving stones with a small grass area. There is a small gravelled area and a wooden shed for storage to the rear of the garden.
Directions
From the Gillingham Office
Leave the Gillingham office and follow the road down the High Street until you reach the junction. Turn right at the junction, and as you approach the 'co-operative roundabout', take the first exit. Then take the left signposted Wessex Way. Wiltshire Close is the third turning left and the rear of the property can be found on your right hand side.
Book a viewing
Please be aware, these results are for illustrative purposes only and should not be considered as a mortgage quote. These are based on a repayment mortgage and may vary depending on the term and interest rate of your mortgage.
Lender fees may also be applicable. If you would like guidance on the right mortgage for you, we recommend speaking to a mortgage consultant.






