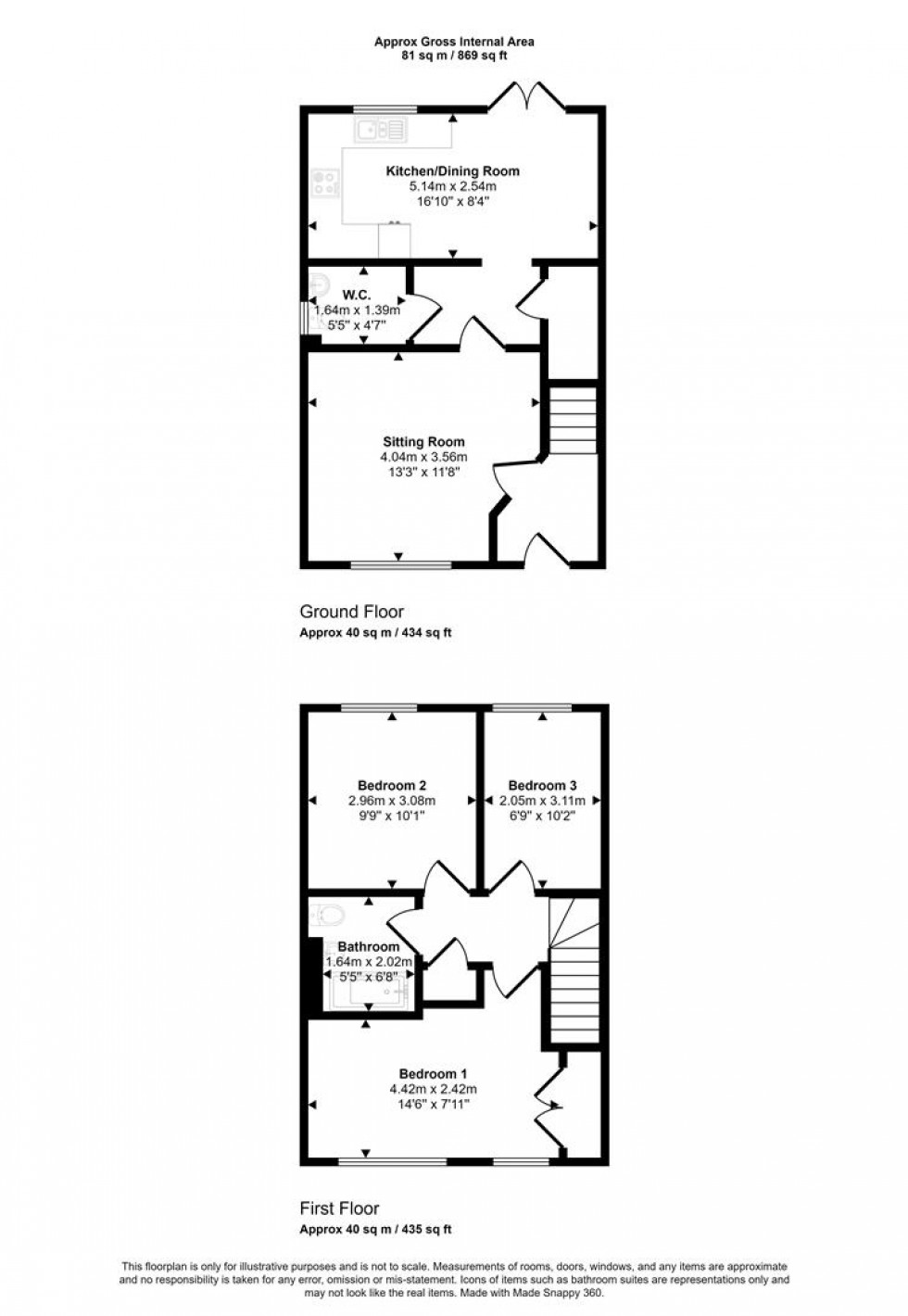- Semi Detached Home
- Three Good Sized Bedrooms
- Nearly New Property
- Parking for Two Cars
- Enclosed Rear Garden
- Edge of Town & Country
- No Onward Chain
- Energy Efficiency Rating B
ACCOMMODATION
Ground Floor
Entrance Hall
Composite front door with diamond shaped glass pane and peep hole opens into a good sized welcoming entrance hall. Ceiling light. Smoke detector. Radiator. Power points. Stairs rising to the first floor and white panelled door to the:-
Sitting Room
Window to the front aspect. Ceiling light. Radiator. Central heating thermostat. Power, telephone and television points. White panelled door to the:-
Inner Hall
Ceiling light. Power points. Wood effect vinyl flooring. Door to the understairs cupboard housing the electrical consumer unit and fitted with power point. Door to the cloakroom and opening to the:-
Kitchen/Dining Room
Dining Area - Double doors leading out to the rear garden. Ceiling light. Radiator. Power points.
Kitchen Area - Window with outlook over the rear garden. Ceiling light. Smoke detector. Airvac. Power points. Wall cupboard housing the combination gas fired central heating boiler. Fitted with a range of sleek finished modern kitchen units consisting of floor cupboards, separate drawer unit, tall larder cupboard and eye level cupboards. Good amount of wood effect work surfaces with matching upstand and stainless steel sink and drainer with mixer tap. Space for an American style fridge/freezer. Space and plumbing for a washing machine. Built in electric oven and gas hob with extractor hood above.
Wood effect vinyl flooring throughout.
Cloakroom
Obscured glazed window to the side elevation. Ceiling light. Airvac. Radiator. Fitted with a low level WC with dual flush facility and pedestal wash hand basin with tiled splash back. Wood effect vinyl flooring. Note - with a re-configuration, there could be potential to add a shower.
First Floor
Landing
Stairs rise and curve up to the landing. Ceiling light. Smoke detector. Access to the loft space. Power points. Storage/linen cupboard fitted with a slatted shelf. White panelled doors to all rooms.
Bedroom One
Two windows to the front of the property with partial rural views in the distance. Ceiling light. Radiator. Power points. Built in double wardrobe with hanging rail and shelf.
Bedroom Two
Window to the rear aspect. Ceiling light. Radiator. Power and television points.
Bedroom Three
Window to the rear aspect. Ceiling light. Radiator. Power points.
Bathroom
Ceiling light. Airvac. Radiator. Fitted with a suite consisting of bath with mixer tap and shower attachment plus full height tiling to the surround walls, pedestal wash hand basin with mono tap, tiled splash back and shelf above plus shaver socket to the side and a low level WC with dual flush facility. Vinyl flooring.
Outside
Garden and Parking
The rear garden is partly laid to paving stone and lawn plus a gravelled area at the bottom of the garden where there is a useful timber shed. A paved path leads along the side of the garden and behind the neighbour to a gate which opens to the parking area. Here, there is space to park two cars, in tandem.
Useful Information
Energy Efficiency Rating B
Council Tax Band C
uPVC Double Glazing
Gas Fired Central Heating from a Combination Boiler
Mains Drainage
Freehold
No Onward Chain
35% Shared Ownership -
Rent £497.05
Service charge £39.93
Directions
From Sturminster Newton
Leave Sturminster via Bridge Street at the traffic lights go over the bridge and turn right onto the A357. Continue on this road for approximately 5 miles turning left where Stalbridge is signposted. On entering Stalbridge continue past the petrol station then take to second turning on the right at the triangle onto Lower Road. Take a left turn into Glovers Road (the Bovis site). The property will be found on the left hand side - opposite the turning for Starling Close. Postcode DT10 2FP
Book a viewing
Or call us to make an enquiry
01258 4730301 Market House, Market Place, Sturminster Newton DT10 1AS
Please be aware, these results are for illustrative purposes only and should not be considered as a mortgage quote. These are based on a repayment mortgage and may vary depending on the term and interest rate of your mortgage.
Lender fees may also be applicable. If you would like guidance on the right mortgage for you, we recommend speaking to a mortgage consultant.






