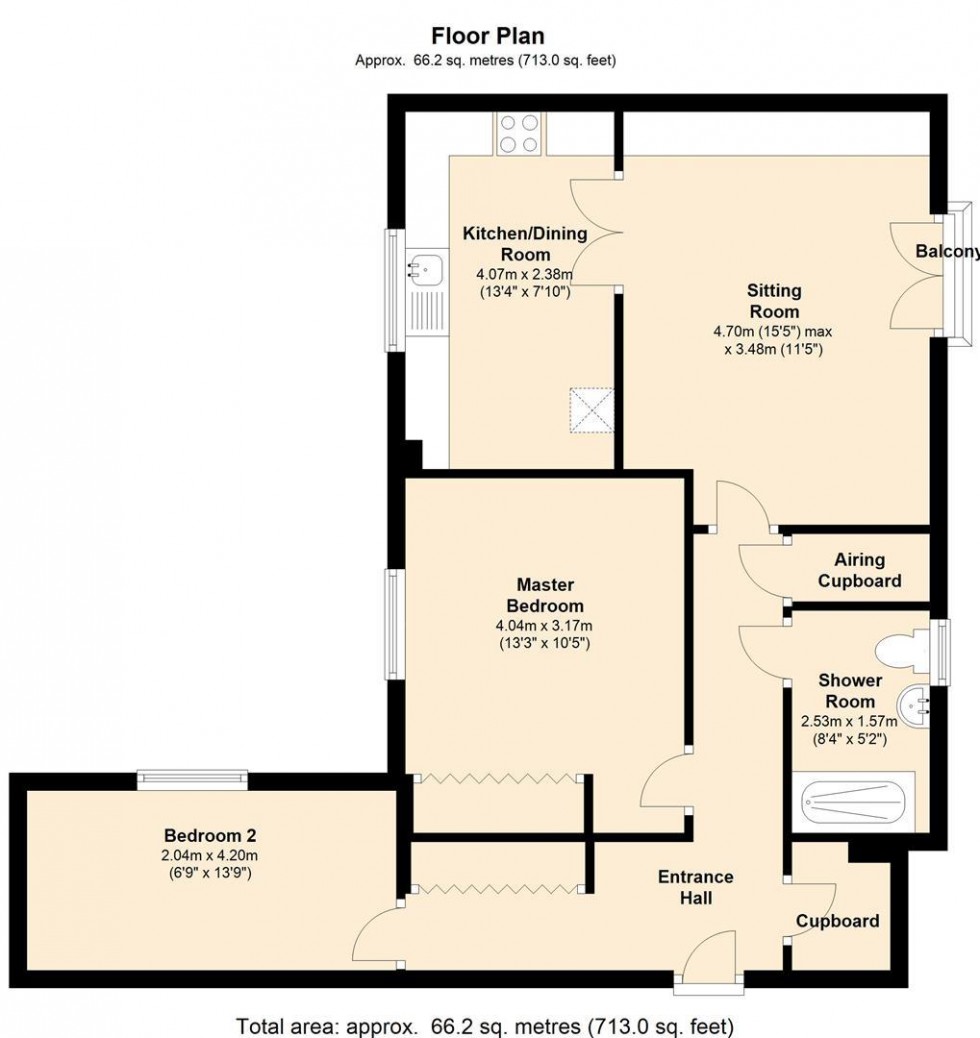- 2nd Floor Apartment -55 yrs +
- Two Good Sized Bedrooms
- Very Well Presented
- Allocated Parking Space
- Communal Facilities and Garden
- Close to All Amenities
- No Onward Chain
- Energy Efficiency Rating C
In brief, the apartment's own accommodation consists of welcoming entrance hall with cloaks cupboard and walk in storage cupboard, sitting room with Juliette balcony, combined kitchen and dining room fitted with a good amount of kitchen units, shower room and two bedrooms, master with fitted wardrobes. Each room also benefits from an emergency pull cord. Outside the apartment has its own allocated parking space located to the rear of the building. Viewing essential to fully appreciate the layout and size on offer.
Energy Efficiency Rating C - Council Tax Band C
The Property
Accommodation
Inside
Upon entering Barnaby Mill, the flat will be found on the 2nd floor opposite the communal sitting room. The front door opens into a welcoming entrance hall which has a fitted cloak cupboard with bi-folding doors, hanging rail and shelf as well as a large walk in storage cupboard with a light. There are doors leading to the sitting room, kitchen. two bedrooms and shower room. The sitting room benefits from a Juliette balcony with views of the church and towards the high street. There are also built in floor cupboards with a display shelf over and glass fronted display cabinet. There are pane glass double doors which lead into the kitchen, which has floor and eye level cupboards, drawer units and cabinets, there is also a pull out spice rack. The work surface have a tiled splashback with a one and a half bowl sink and drainer with swan neck mixer tap. There is a built in electric oven and hob with extractor fan above. There is also an integrated dishwasher and space for a fridge/freezer. The principal bedroom benefits from a built in wardrobe. The second bedroom is a good size and can be used as a dining room or hobby room, if desired. The shower room consists of a low level W/C, pedestal wash hand basin and a walk in shower cubicle with screen. There is also an airing cupboard and emergency pull cords throughout the property.
The Building
The apartment benefits from a development manager who is full time. The building also benefits from a lift that goes to all floors. There is a communal lounge where many events take place and is open to all residents. In addition there is a laundry room and guest suite which may be booked for a nominal overnight fee.
Parking and Communal Garden
The apartment has one allocated parking space which will be found in the gravelled area to the side/rear of the building. There are communal gardens which lie by the riverside and are mostly laid to lawn.
Useful Information
Energy Efficiency Rating C
Council Tax Band C
Electric Heating
uPVC Double Glazed
Mains Drainage
Leasehold - 94 years left on the lease ( 125 years from December 1982)
Charges - Ground Rent £350 per annum and Service Charge £3,980 per annum(2023)
No Onward Chain
Directions
From Gillingham Office
Leave the Gillingham office and follow the road down the High Street passing Lloyds' TSB on your right. Just after the church turn right into Barnaby Mead and the apartments will be on the left hand side. Postcode SP8 4AD

Book a viewing
Please be aware, these results are for illustrative purposes only and should not be considered as a mortgage quote. These are based on a repayment mortgage and may vary depending on the term and interest rate of your mortgage.
Lender fees may also be applicable. If you would like guidance on the right mortgage for you, we recommend speaking to a mortgage consultant.





