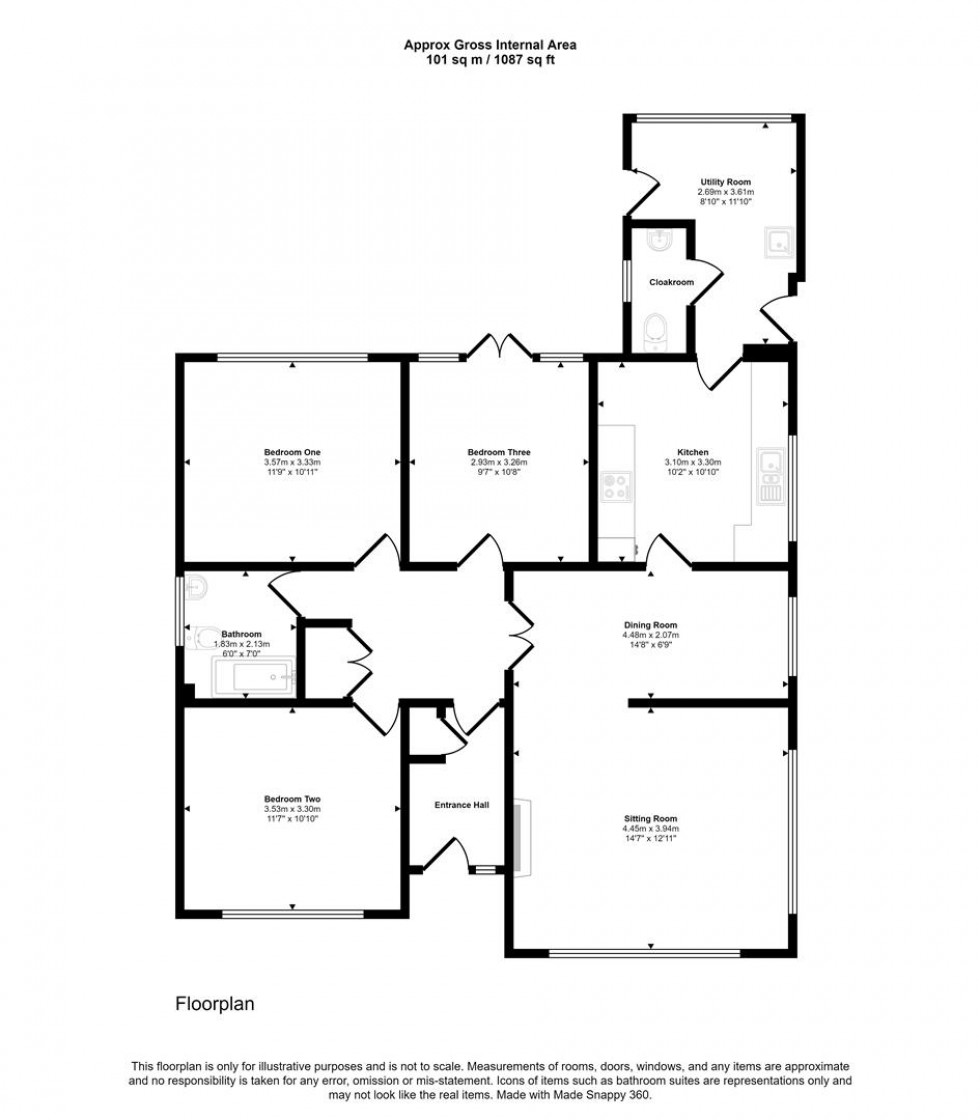- Detached Bungalow
- Two Double Bedrooms
- Two Reception Rooms
- Utility Room, Garage and Parking
- Good Sized Rear Garden
- Close to Amenities
- No Onward Chain
- Energy Efficiency Rating E
An early viewing is strongly recommended to avoid missing out on the chance to purchase this delightful home.
The Property
Accomodation
Inside
The front door opens to a good sized, welcoming entrance hall with doors leading to the two double bedrooms, bathroom, reception rooms and kitchen. The third bedroom is currently set up as a reception room with patio doors leading out to the rear garden. The dining room seamlessly flows into the sitting room, creating an open plan feeling, which is perfect for entertaining. The sitting room has two large windows, one to the front aspect of the property and one to the side. The sitting room also benefits from a fire place with an electric feature fire. The dining room is a good size and can be used as an office space if so desired. The kitchen is fitted with a range of floor and eye level cupboards and a generous amount of worktop space with a sink and drainer. There is a gas hob, electric oven and extractor fan as well as a dishwasher and fridge freezer. There is a door leading to the utility room which has power points, a cloakroom as well as side and back doors. The two bedrooms are both double aspect, the principle bedroom enjoys a large window to the rear aspect and the second bedroom to the front aspect. There is a good size family bathroom which has a bath with a mains shower overhead, low level W/C, Pedestal style wash hand basin and a heated towel rail. There is also a airing cupboard housing the hot water cylinder.
Garage and Parking
There is parking for two cars on the gated driveway, as well as ample parking on the road. There is a good size garage which can be accessed via the up and over door from the driveaway or from the garden via the side access.
Garden
The rear garden offers a good sized paved sun terrace, perfect for garden furniture and BBQs. The rest of the garden is mostly laid to lawn with mature flowers and shrubs. The rear garden enjoys a sunny and private aspect as well as convenient access from a side gate. The front garden is beautifully presented with a wrap around feeling with mature flowers and shrubs.
Useful Information
Energy Efficiency Rating TBA
Council Tax Band D
Gas Fired Central Heating
UPVC Double Glazing Windows
Mains Drainage
Freehold
No Onward Chain
Directions
From the Gillingham Office
Leave the Gillingham office and follow the road down the High Street passing LLoyds TSB on your right. Just after the church turn right into Barnaby Mead. The property will be found a short distance on the right hand side.. Postcode SP8 4AL
Book a viewing
Please be aware, these results are for illustrative purposes only and should not be considered as a mortgage quote. These are based on a repayment mortgage and may vary depending on the term and interest rate of your mortgage.
Lender fees may also be applicable. If you would like guidance on the right mortgage for you, we recommend speaking to a mortgage consultant.






