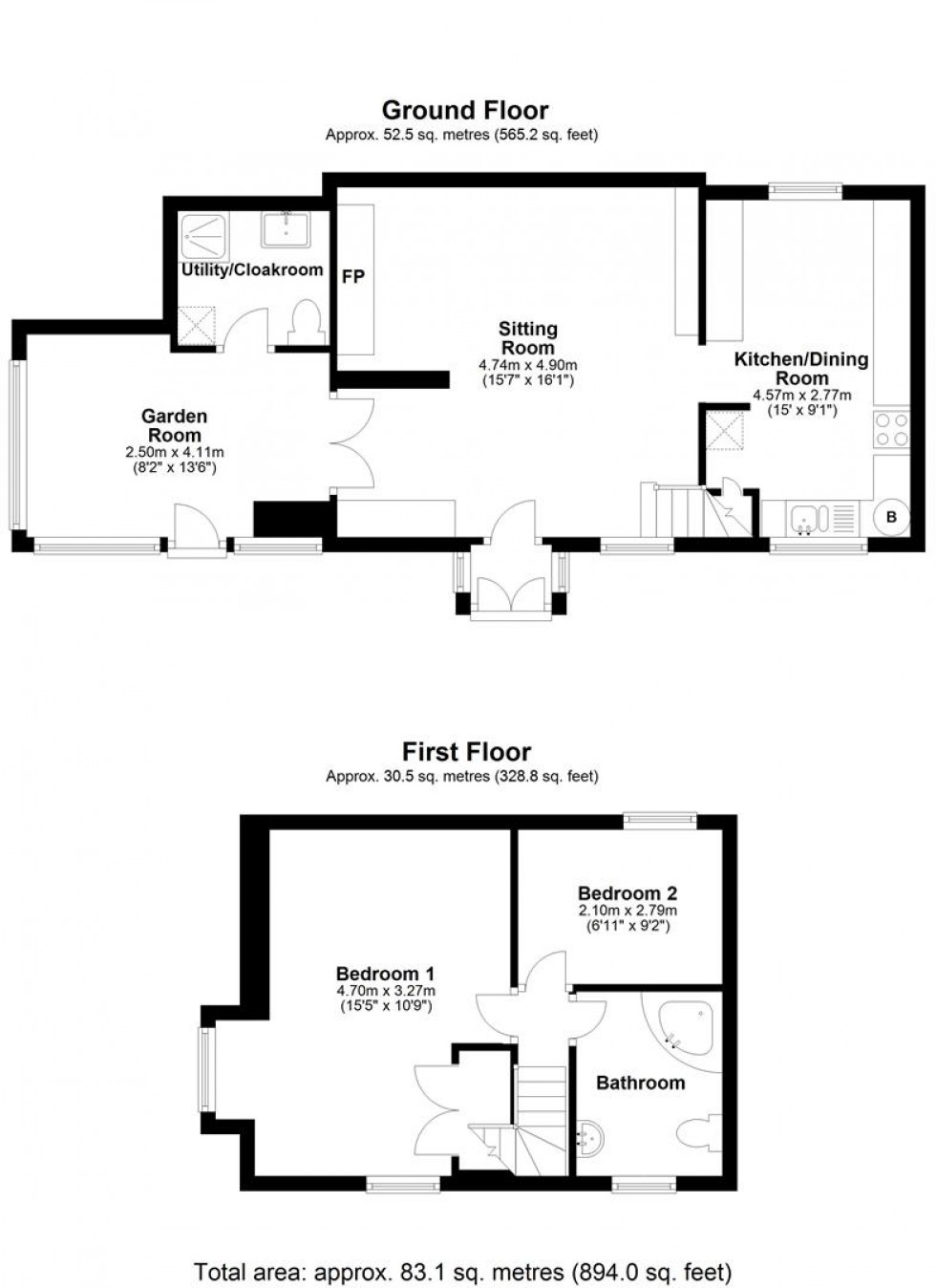- Semi Attached Cottage
- Two Good Sized Bedrooms
- Two Reception Rooms
- Utility/Shower Room
- Character Features
- Magical Rear Garden
- Close to the Town Centre
- Energy Efficiency Rating E
The cottage dates to the 1850s, at one time forming part of the adjoining cottage and has been a loved and enjoyed home of our sellers for the last fifteen years. During this time it has been very well maintained and improved. The cottage benefits from gas fired central heating, bathroom on the first floor and a shower room on the ground floor, which covers all bases plus many character features. These include exposed ceiling beams, paned glass cottage windows with deep sills and a wonderful inglenook fireplace - great for those chilly evenings and brings a warmth and cosiness to the cottage. There is also a unique garden room that adds a touch of whimsy to the property and outside there is a magical and enchanting garden that is full of surprises. The garden provides the perfect spot for relaxing or entertaining guests with many hideaway seating areas giving excellent privacy.
This charming Victorian gem is a little piece of history waiting to be cherished by its new owners. Don't miss the opportunity to own this quintessential English cottage with its unique features and enchanting garden - it truly is a little jewel waiting to be discovered.
The Property
Accommodation
Inside
Ground Floor
The property is approached from the pavement from a path that leads in front of the cottage to double doors that open into a useful porch with further original door opening into the sitting room. This has a cottage style paned glass window with door sill to the front, exposed ceiling beams and some wood panelling to the walls. There is also a delightful inglenook fireplace with Bressummer beam and gas fired burner. Stair rise to the first floor, double doors to the garden room and opening to the combined kitchen and dining room. The kitchen/dining room enjoys a double aspect, with character features, including deep window sills and exposed ceiling beams. It is fitted with a range of kitchen units consisting of floor cupboards, separate drawer units with cutlery and deep pan drawers plus eye level cupboards and cabinets. There is a good amount of work surfaces with tiled splash back and one and half bowl stainless steel sink and drainer. There is space for fridge/freezer and slot in cooker. The gas fired central heating boiler is concealed in a cupboard. The garden rooms is to the rear of the cottage with a stable door opening to the path leading to the rear garden. There are built in shelves and door to the combined utility and shower room.
First Floor
Stairs rise and curve up to the landing where there are latch doors to the bedrooms and bathroom. The Bathroom is fitted with a corner bath with mixer tap and power shower over plus full height tiling to surrounding walls, low level WC and pedestal wash hand basin with shelves over. There is also a combined heated towel rail and traditional style radiator. The main bedroom enjoys a double aspect with paned glass window with secondary glazing and deep sill to the front aspect and bay window with deep sill to the side. There is also the airing cupboard housing the hot water cylinder. Bedroom two has a paned glass window with deep sill to the rear aspect and exposed floorboards.
Outside
Garden
The property is approached from the pavement over a further pedestrian path leading to the porch and timber gate opening to the shared path leading to the rear garden. The garden has different areas of interest with vegetable growing areas, places to sit and part has been given up to encourage wildlife. There are ponds, sheds and a greenhouse with power plus two water taps and a composting area. This magical garden needs to be viewed and will certainly please the keen gardener or those that enjoy nature and offers a private and good sized space.
Useful Information
Energy Efficiency Rating E
Council Tax Band C
Sustainable Wood Framed Cottage Paned Glass Windows
Gas Fired Central Heating
Mains Drainage
Freehold
Directions
From the Sturminster Newton Office
Leave Sturminster via Bridge Street at the traffic lights go over the bridge and turn right onto the A357. Continue on this road for approximately 5 miles turning left where Stalbridge is signposted. On entering Stalbridge continue past the petrol station onto Ring Street. The property will be found on the left hand side not far after the red telephone box near the green. Postcode DT10 2LZ

Book a viewing
Or call us to make an enquiry
01258 4730301 Market House, Market Place, Sturminster Newton DT10 1AS
Please be aware, these results are for illustrative purposes only and should not be considered as a mortgage quote. These are based on a repayment mortgage and may vary depending on the term and interest rate of your mortgage.
Lender fees may also be applicable. If you would like guidance on the right mortgage for you, we recommend speaking to a mortgage consultant.





