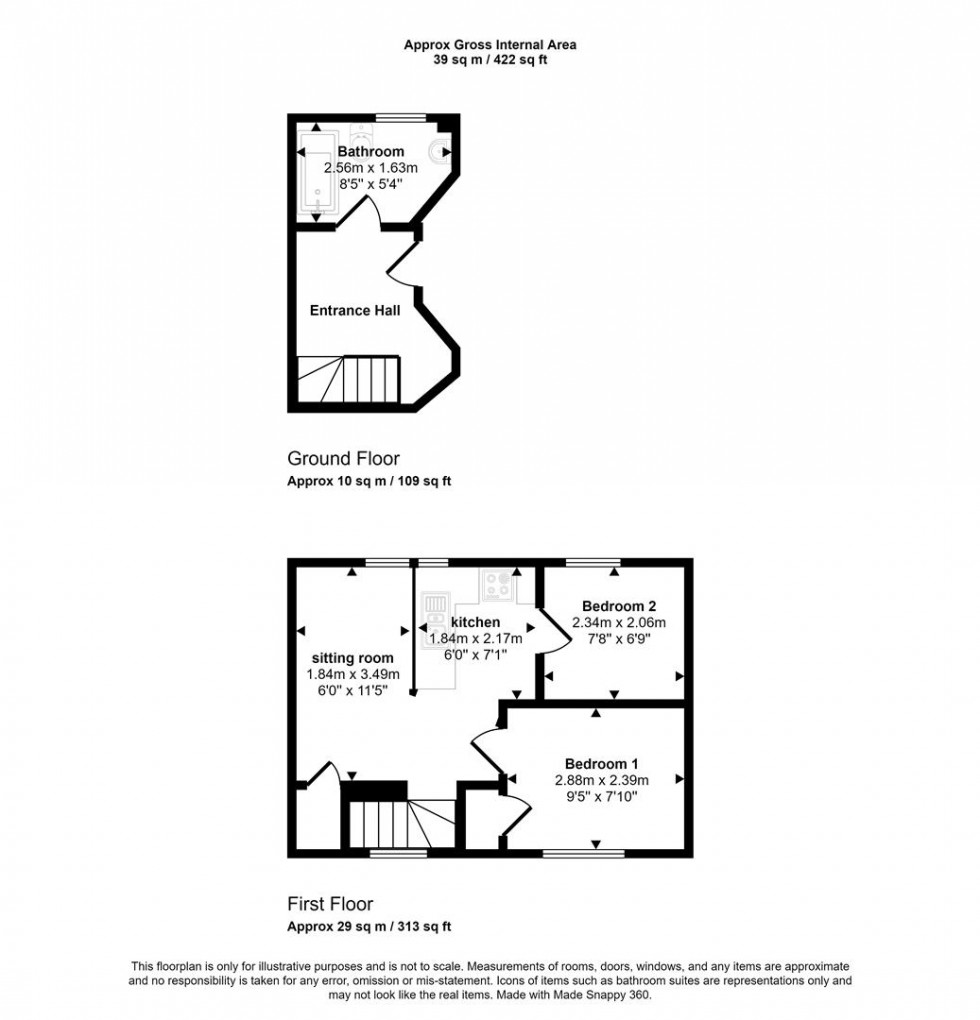- Coach House Style Home
- Two Good Sized Bedrooms
- Open Plan Living Space
- Own Outside Space
- Two Allocated Parking Spaces
- Sought After Wyke Area
- Close to Town Amenities
- Energy Efficiency Rating D
A wonderful opportunity to get a foot on the housing ladder with the lovely coach house style property, boasting two bedrooms, contemporary open plan living space and allocated parking plus its own outdoor space. The property is presented to the market with the bonus of no onward chain and is situated in the favoured and sought after Wyke area of the town and within walking distance of local facilities, which include a One Stop with post office, hairdressers and pet shop. The town centre is also easily accessed and provides a range of independent shops, chain stores, public houses and schools catering for all ages. There is also a bus and mainline train station in the centre of town.
We believe the property was built in the late 1990's and has been well maintained and cherished by the owners for many years. It benefits from uPVC double glazed windows, an allocated parking space, and it has its' own outside space, which offers a great place for relaxing or socialising with friends and there is scope to create your own landscaping designs.
This super home, not only is a great first time home but would also compliment an existing rental portfolio or even as a first time investment. A viewing is essential to fully appreciate the potential this property has to give as well as the quiet position. Book a viewing now to avoid missing out on the chance to be the next owner.
The Property
Accommodation
Inside
Ground Floor
Upon entering the property there is a welcoming entrance hall with a door to the bathroom and stairs rising to the first floor living space an the bedrooms. The bathroom is fitted with a bath, pedestal style wash hand basin, low level WC and heated towel rail.
First Floor
Stairs rise to the first floor with doors to the bedrooms and office space and opening into the contemporary living space with a designated seating area and kitchen. The kitchen is fitted with a range of floor cupboards with drawers, separate drawer unit and eye level cupboards. There is a good amount of work surfaces with a tiled splash back and stainless steel sink and drainer with a swan neck mixer tap. There is an electric slot in cooker with a ceramic hob and an extractor fan above plus space for a fridge/ freezer. Bedroom one is a good sized double and bedroom two could also provide a work from home space or hobbies room.
Outside
Parking
There is an allocated parking space which can be found in the car park under the arch way.
Garden
The garden can be accessed via the side gate. There is sun terrace at the top of the garden and the rest is laid with artificial lawn. The garden enjoys a private aspect with trees surrounding the boundary.
Useful Information
Energy Efficiency Rating D
Council Tax Rating A
uPVC Double Glazed Windows
Electric Heating
Mains Drainage
Freehold
No Onward Chain
Directions
From Gillingham Office
From Le Neubourg way, head out towards Wincanton on Wyke Street and Wyke Road. Take the third turning left into Milestone Way, then turn left into Stuart lane and right into regency street. SP8 4TY
Book a viewing
Please be aware, these results are for illustrative purposes only and should not be considered as a mortgage quote. These are based on a repayment mortgage and may vary depending on the term and interest rate of your mortgage.
Lender fees may also be applicable. If you would like guidance on the right mortgage for you, we recommend speaking to a mortgage consultant.






