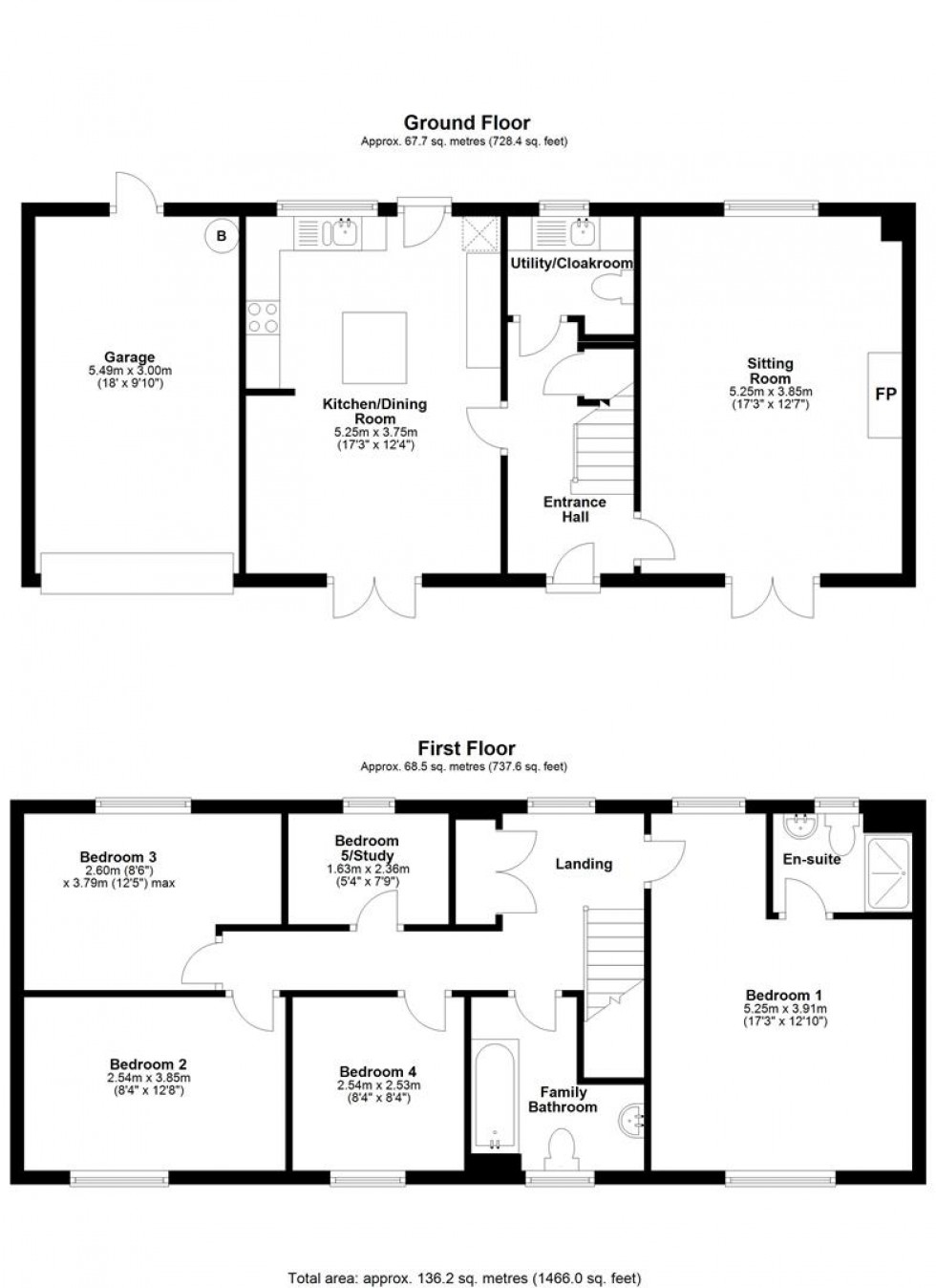- Mid Terrace Family Home
- Five Good Sized Bedrooms
- Combined Kitchen/Dining Room
- Bathroom and En-Suite
- Front and Rear Gardens
- Garage and Allocated Parking
- Town Centre Location
- Energy Efficiency Rating C
This well presented home has a well laid out easy to use interior, complying to today's needs with a large combined kitchen and dining room, which offers plenty of space for family and friends to gather to make lasting memories and a double aspect sitting room with feature fireplace that creates a cosy ambiance for relaxing evenings. The property's attractive garden provides a lovely outdoor retreat, ideal for enjoying a morning coffee or hosting summer barbecues and has been designed for easy maintenance - perfect for those with a busy lifestyle but who love the outdoors and fresh air. There is also peace of mind when it comes to parking - there is a secure garage with parking in front plus two additional numbered spaces by the outside boundary - a great plus for visitors.
Located close to the town, this property offers the best of both worlds - a peaceful retreat with easy access to amenities and has ample space for a growing or existing family as well as hosting guests comfortably.
Don't miss the opportunity to make this house your home sweet home in the heart of Sturminster Newton. This home needs to be viewed to appreciate all that it has to offer.
The Property
Accommodation
Inside
The front door opens into a good sized, light and welcoming entrance hall with slate effect laminate tiled floor. Stairs rise to the first floor with cupboard under housing the electrical consumer unit. White panelled doors open to the ground floor rooms. The sitting room enjoys a double aspect with window overlooking the rear garden and part glazed double double doors to the front garden. There is a feature fireplace with polished stone surround and coal effect fire and the floor is laid to wood effect laminate. The combined kitchen and dining room also benefits from a double outlook with double doors leading out to the front garden and window and door to the rear. The kitchen area is fitted with a range of modern kitchen units consisting of floor cupboards with drawers, bottle rack and eye level cupboards. and a central island with cupboards and deep pan and cutlery drawers. There is a good amount of work surfaces with tiled splash back and one and half bowl ceramic sink and drainer with swan neck mixer tap. There is built in electric oven and gas hob with extractor hood above, space for a fridge/freezer and plumbing for a dishwasher. The floor is laid to slate effect laminate flooring. Also on the ground floor is the combined utility and cloakroom.
First Floor
Stairs rise to a light and part galleried landing with window to the rear, access to the loft space, large airing cupboard that houses the hot water cylinder and white panelled doors to all rooms. There are four double sized bedrooms plus a single bedroom that lends itself as a study or nursery. The principal bedroom enjoys a double aspect and en-suite shower room. Also on the first floor is the family bathroom, which is fitted with a suite consisting of pedestal wash hand basin with illuminated mirror and shaver socket over, low level WC with dual flush facility and bath with mixer tap and telephone style shower attachment.
Outside
Garage and Parking
There is good sized single garage with up and over door, fitted with light and power plus water tap and houses the gas fired central heating boiler. A personal door to the rear garden. There is parking for one car on the drive and additional numbered parking along the wall for two cars.
Gardens
The rear garden is laid to gravel and decking and is fully enclosed with good privacy. The sunny front garden is the main outside space, enclosed by a high brick wall, that allows privacy and has been landscaped for ease of maintenance. A block paved path leads to the front door and there are gravelled and lawn areas. The garden also benefits from external mood lighting. There is plenty of space for alfresco dining and entertaining.
Useful Information
Energy Efficiency Rating C
Council Tax Band D
uPVC Double Glazing with some windows having a Georgian style bar
Gas Fired Central Heating
Mains Drainage
Freehold
Directions
From the Sturminster Newton Office
Turn right out of the office and proceed to the traffic lights turning right towards Shaftesbury. Take the next turning left into Drovers. The property can be found towards the end of the cul de sac bearing right and it will be on your left. Postcode DT10 1QY

Book a viewing
Or call us to make an enquiry
01258 4730301 Market House, Market Place, Sturminster Newton DT10 1AS
Please be aware, these results are for illustrative purposes only and should not be considered as a mortgage quote. These are based on a repayment mortgage and may vary depending on the term and interest rate of your mortgage.
Lender fees may also be applicable. If you would like guidance on the right mortgage for you, we recommend speaking to a mortgage consultant.





