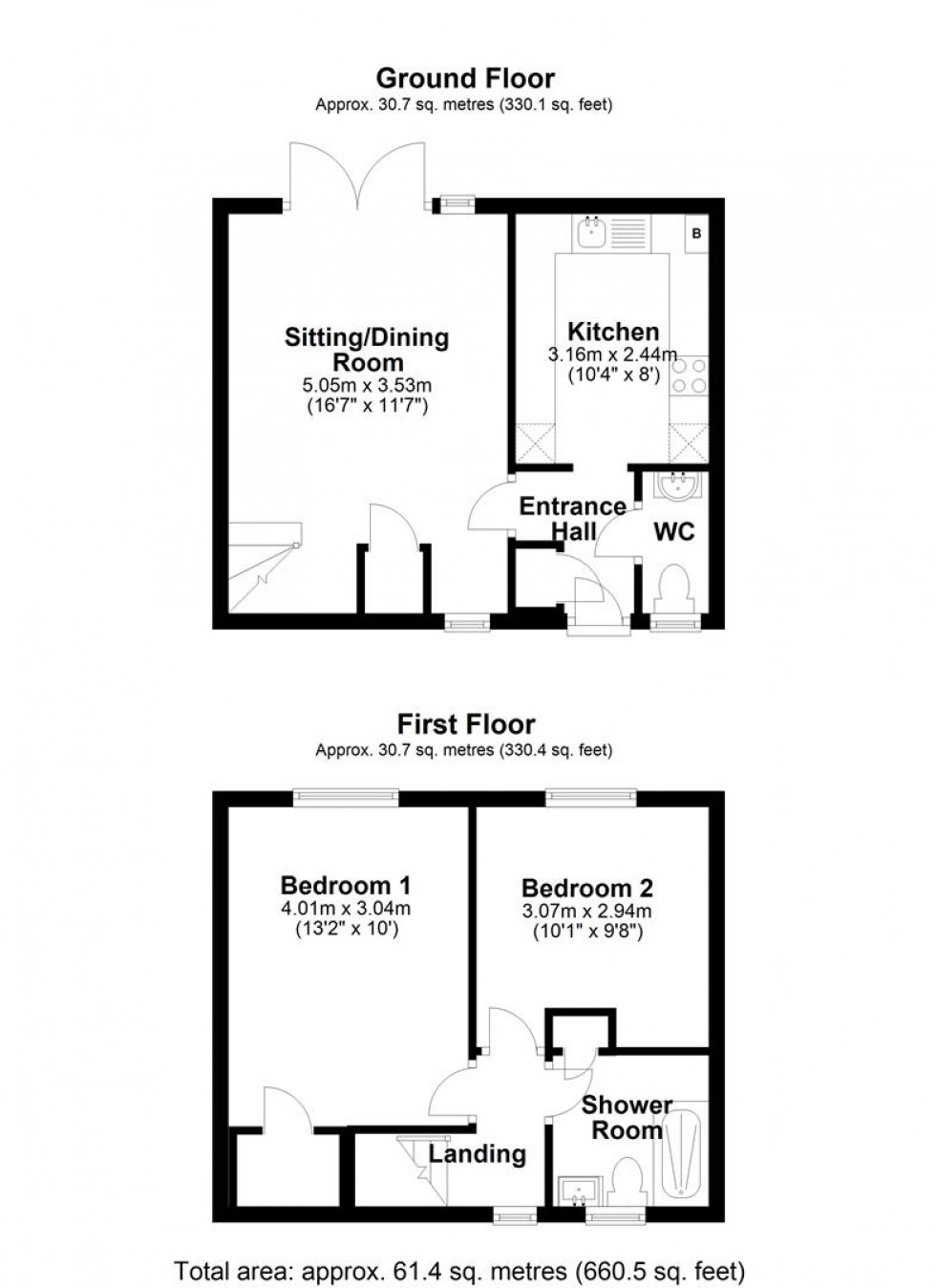- Mid Terrace Modern Home
- Two Double Bedrooms
- Enclosed Courtyard Garden
- Allocated Parking Space
- Recently Refurbished
- Town Centre Position
- Some Countryside Views
- Energy Efficiency Rating C
Boasting a spacious 661 sq ft (61.5 sq. m)of accommodation, this property offers a perfect blend of comfort and style. There is a bright and roomy sitting room with plenty of room for relaxing and dining with double doors opening out to an enclosed easy to maintain courtyard - perfect for a morning coffee or for an evening tipple. There are two double bedrooms, main with walk in wardrobe and both enjoy a woodland and countryside views in the distance. The new kitchen showcases the latest trend in stylish units with soft-closing handleless doors plus built-in appliances and the contemporary shower room suite and cloakroom fittings add a touch of luxury to everyday living. And for convenience, there is allocated parking for one car, close to the property.
This wonderful house provides the best of town and country living and must be viewed to see how it could be your new home. A great first time buy, fabulous downsize with the proximity to the town, ideal lock up and leave UK base or even as an investment for the rental market.
Book a viewing now - properties in this location are hard to find and won't be available for long.
The Property
Accommodation
Inside
Ground Floor
The front door opens into the entrance hall, which has a good sized storage cupboard housing the electrical consumer unit. There is also the central heating thermostat, wood flooring and oak doors to the cloakroom and sitting/dining room plus an opening into the kitchen. The floor is laid to wood effect laminate flooring. The kitchen over looks the rear garden and is fitted with a range of modern, soft closing handless units consisting of floor cupboards with corner carousel, separate drawer unit and eye level cupboards. There is a good amount of laminate work surfaces with a tiled splash back and stainless steel sink and drainer with a swan neck mixer tap. There is space and plumbing for a washing machine and tumble dryer plus an integrated dishwasher, fridge/freezer, ceramic hob with extractor hood above and built in eye level double electric oven. The floor is laid to wood effect laminate flooring. The sitting/dining room enjoys a double aspect with window to the front and double doors with full height window to one side opening to the rear courtyard. From the sitting/dining room, stairs rise to the first floor.
First Floor
From the landing there is access to the loft space and oak doors to all rooms. There are two double bedrooms, both with a view to the rear of woodland and countryside in the distance and bedroom one has a walk in wardrobe with hanging rails and light. The shower room has been fitted with a stylish contemporary suite consisting of large walk in shower cubicle with mains shower and a choice of monsoon or rainfall shower head, low level WC with dual flush facility and vanity wash hand basin with mono tap. The walls are tiled and the floor is laid to wood effect laminate.
Outside
There is an allocated parking space close to the property, which is numbered. To the rear of the property there is an enclosed courtyard laid to paving stone and benefitting from an outside tap.
Useful Information
Energy Efficiency Rating C
Council Tax Band C
uPVC Double Glazing
Gas Fired Central Heating from a Combination Boiler
Mains Drainage
Freehold
Charge of about £300 per annum for the upkeep of the communal areas
Directions
From the Sturminster Newton Office
Turn right out of the office. Turn right at the traffic lights onto Old Market Hill. Continue to the next set of lights and turn right. Follow the road round to the left with the main car park on your left. The entrance to the court will be on the right hand side. Postcode DT10 1BB

Book a viewing
Or call us to make an enquiry
01258 4730301 Market House, Market Place, Sturminster Newton DT10 1AS
Please be aware, these results are for illustrative purposes only and should not be considered as a mortgage quote. These are based on a repayment mortgage and may vary depending on the term and interest rate of your mortgage.
Lender fees may also be applicable. If you would like guidance on the right mortgage for you, we recommend speaking to a mortgage consultant.





