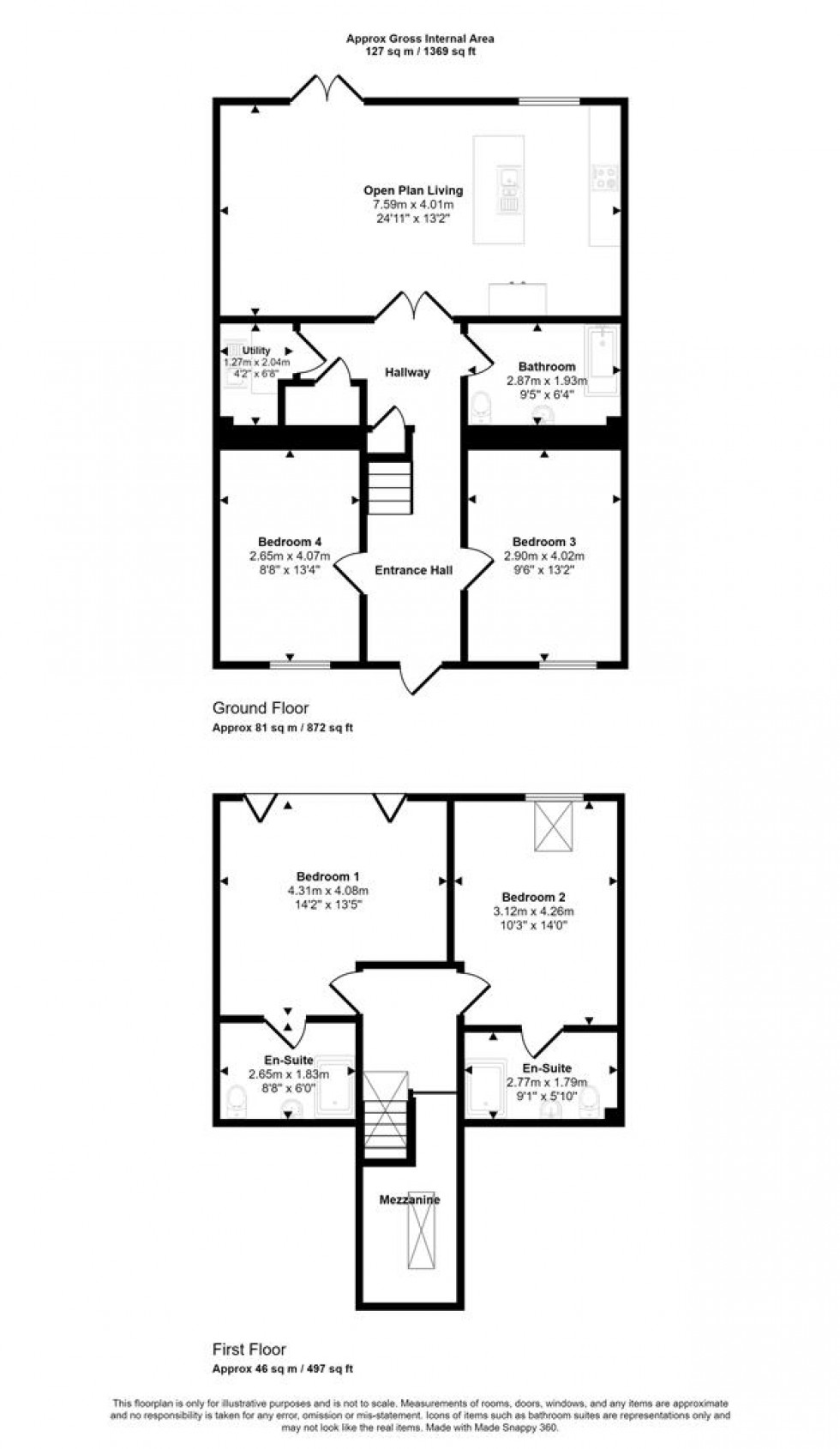- Two Storey Barn Conversion
- Four Double Bedrooms
- Open Plan Living Space
- Bathroom and Two En-suites
- Car Barn and Parking
- Good Sized Garden
- No Onward Chain
- Energy Efficiency Rating B
On the ground floor there is a spacious open-plan living space with plenty of room for relaxing with family and perfect for entertaining guests - the kitchen area is fitted with plenty of cupboards, granite work surfaces, and top-of-the-line built-in appliances, making meal preparation a joy and being part of the living space, the chef, will never feel left out of the conversation. The two ground floor bedrooms provide multi functional usage and the bathroom has a contemporary suite that adds a touch of luxury. With two double first floor bedrooms, both boasting exposed timbers and en-suites, this lovely home provides ample space for a growing family or those who enjoy having friends over for the weekend.
Outside, there is plenty of parking for family and visitors plus a car barn and the garden presents an opportunity for green thumbs to flourish and design to their own landscaping plans.
The high-quality finish of this property is evident throughout, making it a truly desirable place to call home. It offers a combination of charm and all the modern comforts you could wish for and needs to be viewed to truly appreciate all that it has to offer.
The Property
Accommodation
Inside
Ground Floor
A pivot hinged, vertical panelled timber front door with inset peephole opens into the welcoming entrance hall with skylight window to the front aspect. From the hall there is access to all the ground floor rooms. There is also an airing cupboard housing the hot water cylinder, electrical consumer unit, underfloor heating pumps and fitted with light and power points. There is a bright and spacious open plan living space with double doors that lead out to the rear garden and window with view over the rear garden. The kitchen area is fitted with a range of Shaker style soft closing kitchen units consisting of floor and eye level cupboards, tall larder cupboards and separate drawer unit with cutlery and deep pan drawers. There is a generous amount of granite work surfaces with matching upstand plus a built in electric oven with storage cupboards above and below, built in microwave and induction hob with extractor hood above. The island has a granite top and inset one and half bowl sink with swan neck aerator mixer tap and an integrated dishwasher. Also included is an American style fridge and freezer. The utility benefits from floor cupboards, work surfaces and sink as well as an integrated washing machine. The main bathroom is fitted with a contemporary suite consisting of deep, double ended bath with wall mounted taps and central bath filler, wall hung vanity unit with circular table top basin and wall mounted tap and filler plus low level WC with dual flush facility and concealed cistern. There are two double sized ground floor bedrooms, which offer flexibility as to their usage. The ground floor rooms are fitted with engineered oak flooring with the exception of the bedrooms, which are carpeted and all have underfloor heating.
First Floor
On the first floor there are two double bedrooms - both with en-suite shower rooms. Bedroom two looks out over the rear garden to the countryside beyond and the principal bedroom boasts a Juliette balcony - again with view over the rear garden and countryside. Both have exposed timber beams and the shower rooms are fitted with a stylish, modern suite consisting of low level WC with dual flush facility and concealed cistern, wall hung vanity unit with table top circular basin and wall mounted taps and fillers plus a corner walk in shower cubicle with main shower and choice of monsoon head or hand held shower head. The landing and bedrooms are laid to carpet and the shower rooms have engineered oak flooring and have radiators or heated towel rails.
Outside
Car Barn and Parking
The car barn is located to the back of the property and approached via a gravelled drive to the left as one turns into the development. It is the middle one and has a door into the rear garden. There is also additional parking.
Gardens
The property is approached from the front via paved steps that lead down to a wide paved area with bed to one side, planted with a variety of shrubs. The rear garden has been laid to lawn with a paved seating area to the back of the house and gravelled path that leads to a door, which opens to the car barn and parking. The garden provides a blank canvas for one's own planting designs.
Useful Information
Energy Efficiency Rating B
Council Tax Band E
Sustainable Wood Framed Double Glazing
Air Source Heat Pump - Underfloor heating
Communal Treatment Plant for Drainage
Freehold with a community charge of about £500 per year
No Onward Chain
Directions
From Sturminster Newton
Leave Sturminster Newton via Bridge Street. Go over the bridge and head towards Sherborne. Turn left into Glue Hill heading towards Hazelbury Bryan. After about a mile and a half, proceed over the small bridge. Plumber Country House will be on the left and a little further on on the right will be the entrance to Plumber Farm. Turn onto the drive and then to the left, which leads to the barns. Postcode DT10 2AG

Book a viewing
Or call us to make an enquiry
01258 4730301 Market House, Market Place, Sturminster Newton DT10 1AS
Please be aware, these results are for illustrative purposes only and should not be considered as a mortgage quote. These are based on a repayment mortgage and may vary depending on the term and interest rate of your mortgage.
Lender fees may also be applicable. If you would like guidance on the right mortgage for you, we recommend speaking to a mortgage consultant.





