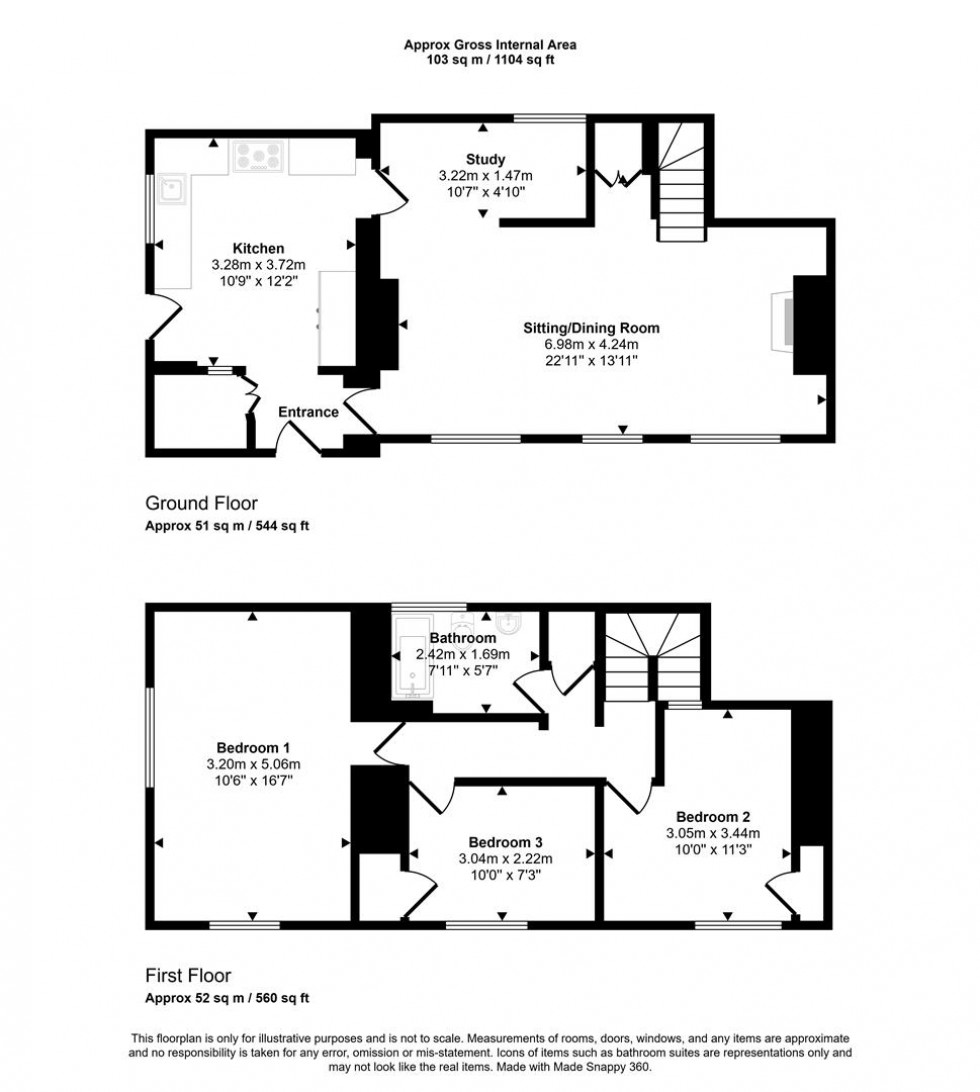- Semi Detached Cottage
- Three Good Sized Bedrooms
- Large Sitting/Dining Room
- Useful Study Area
- Attractive Cottage Garden
- Off Road Parking
- Close to the Town Centre
- Energy Efficiency Rating C
Boasting over 180 years of stories within its walls, this sympathetically extended cottage comes with all the comforts of modern day living yet still retains a warm and inviting atmosphere with its many character features. There are exposed beams and stone walls, and deep window sills all of which could whisper tales from the past. The sitting room has ample space for a table and chairs and makes an ideal entertainment area for friends or family gatherings and the fireplace adds charm and warmth on a winters evening. There is also a study area, which is perfect for those working from home or a quiet spot to catch up on some reading. The cottage-style kitchen has ample storage cupboards and the bathroom has a stylish modern suite.
Outside, the delightful garden has been imaginatively landscaped and offers a tranquil retreat for enjoying a morning coffee and has plenty of space for alfresco dining. There is a parking space for one vehicle and a large storage shed.
If you've been dreaming of owning a character cottage, this could be the perfect match for you - a charming property to call your home and a place to create new memories within its timeless wall.
The Property
Accommodation
Inside
The front door opens into a welcoming entrance with large walk in panty style cupboard housing the electrics, fitted with shelves and with space for a tumble dryer or other appliance. The floor is laid to practical tiles and there is an opening into the kitchen and latch door to the sitting/dining room. This room benefits from three windows with deep sills to the front of the cottage, some original exposed beams and floorboards. There is a large stone fireplace with log burner and arched recesses to either side of the chimney breast. Stairs rise to the first floor with good sized cupboard beneath and there is an opening to the study area. The kitchen overlooks the rear garden with stable door that also opens to the garden. It is fitted with a range of country style units consisting of floor cupboards with drawers and a large dresser style unit with cupboards. There is a good amount of solid oak work surfaces with a tiled splash back and Butler style sink with a swan neck mixer tap. The range is by separate negotiation and there is space and plumbing for a washing machine and slimline dishwasher as well as space for an American style fridge/freezer. The floor is tiled and benefits from underfloor heating.
First Floor
On the landing there is the boiler cupboard and doors to all rooms. The loft space is insulated, part boarded and has a drop down ladder and is fitted with a light. There are two double bedrooms plus a generously sized single bedroom. The bathroom is fitted with a suite consisting of bath with mains shower over, low level WC with dual flush facility and a vanity wash hand basin with mixer tap. The floor is laid to tiles.
Outside
Parking and Garden
From the road a five bar timber gate opens to a gravelled drive that leads in front of the cottage to the parking space, which is located at the end of the garden. The neighbour has a right of way over the drive to their property. The garden has been attractively landscaped for ease of maintenance and has many areas of interest as well as different seating areas that take in the position of the sun. The garden is enclosed by a picket fence with a gate that opens to the drive and enjoys good privacy. There is also a large shed and an outside tap.
Useful Information
Energy Efficiency Rating C
Council Tax Band C
uPVC Double Glazing
Gas Fired Central Heating from a Two Year Old Boiler
Mains Drainage
Freehold
Directions
From A30 Henstridge Crossroads
At the A30 crossroads in Henstridge continue heading towards Sherborne. At Milborne Port take the second right into North Street. The property will be found on the right hand side, just after the turning for Glovers Close. Postcode DT9 5EP
Book a viewing
Please be aware, these results are for illustrative purposes only and should not be considered as a mortgage quote. These are based on a repayment mortgage and may vary depending on the term and interest rate of your mortgage.
Lender fees may also be applicable. If you would like guidance on the right mortgage for you, we recommend speaking to a mortgage consultant.






