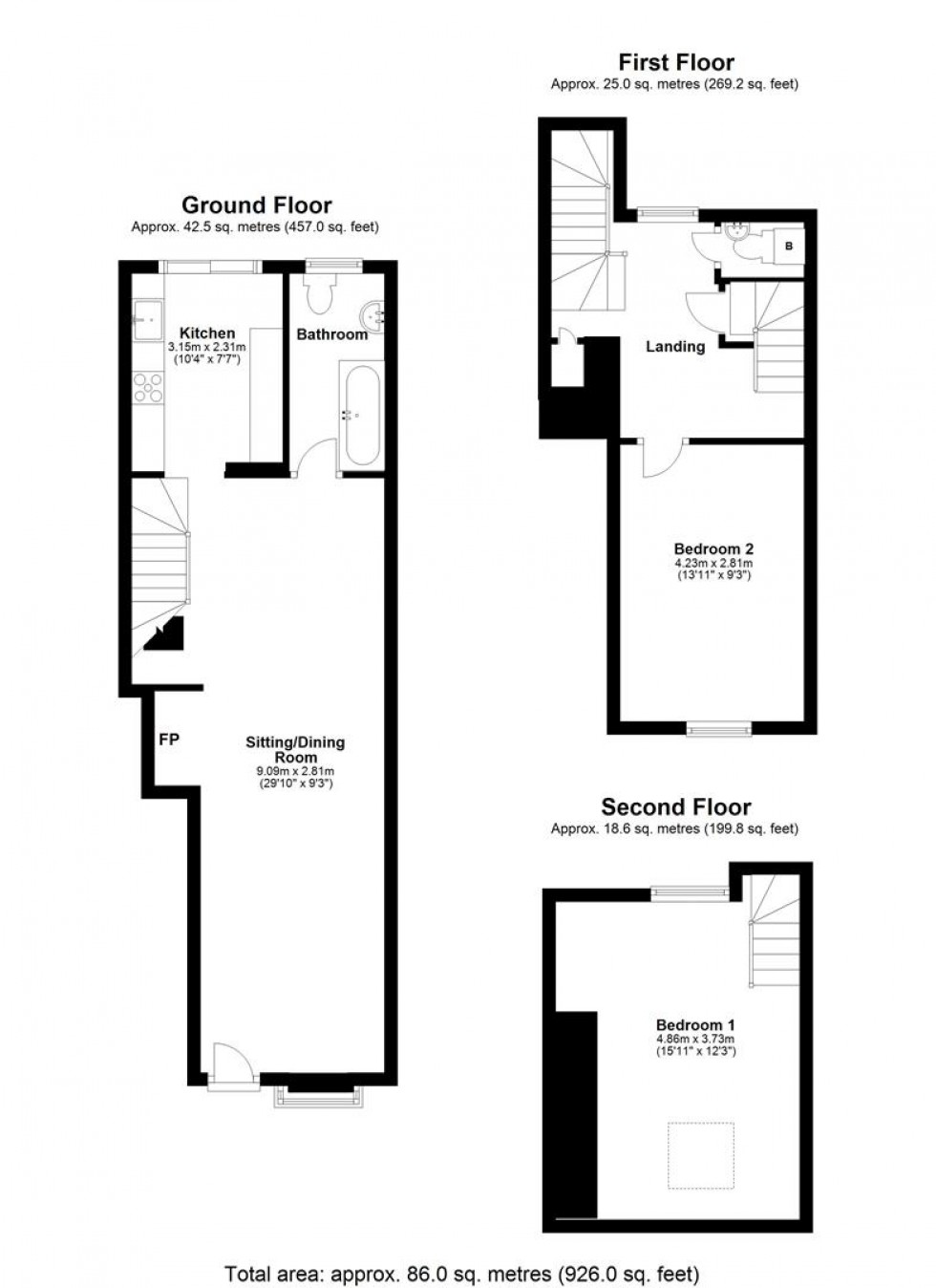- Mid Terraced Cottage
- Two Double Bedrooms
- Town Centre Location
- Garden
ACCOMMODATION
Ground Floor
Sitting/Dining Room (9.09m'' x 2.82m'')
Timber front door opens into the combined sitting and dining room with bow window to the front. High level wall mounted electrics. Coat hooks. Wall lights. Central heating programmer. Two radiators. Power, telephone and television points. Stone fireplace with beam. Stairs rising to the first floor with recess storage under. Door to the bathroom and opening to the:-
Kitchen Area (3.15m'' x 2.31m'')
Sliding patio doors opening to the rear courtyard. Ceiling light. Radiator. Power points. Fitted with a range of light wood grain effect kitchen units consisting of floor cupboards with drawers, separate drawer unit and eye level shelving units. Granite work surfaces and sink with swan neck mixer. Part tiled walls. Built in electric oven and five burner gas hob with extractor hood over. Space for two under counter appliances. Space and plumbing for a dishwasher. Floor cupboard housing the washing machine. Stone tiled floor.
Bathroom
Obscured glazed window with tiled sill to the rear elevation. Ceiling light. Heated towel rail. Suite consisting of low level WC, pedestal wash hand basin with tiled splash back and bath with central taps and electric shower over. Tiled surround. Tiled flooring.
First Floor
Landing
Stairs rise and return to first floor with exposed stone wall on the rise. Window to the rear with view over the courtyard and countryside beyond. Ceiling light. Radiator. Power points. Cupboard fitted with shelves. Stairs rising to the second floor. Door to the cloakroom and to the:-
Bedroom Two
Pane glass window to the front aspect. Ceiling and wall lights. Power, telephone and television points.
Cloakroom
Ceiling light. Wall mounted gas fired central heating boiler. WC and wall mounted wash hand basin.
Second Floor
Bedroom One
Stairs rise up to a galleried bedroom. Skylight to the front aspect and window to the rear enjoying some wonderful views. Wall light. Radiator. Power, telephone and television points. Exposed stone wall.
Outside
Garden
The rear has been paved for ease of maintenance with shrub and flower borders. There is a useful timber shed and an outside water tap. The garden enjoys a sunny south facing aspect.
Useful information
Gas fired central heating from combination boiler
Recently upgraded guttering
Recently upgraded roof tiles
South Facing Garden
Council Tax Band- B
EPC - TBC
Directions
From the Sturminster Newton Office
Turn left out of the office and double back through the passage leading to the pay and display car park. The property will be found almost opposite the car park.
Book a viewing
Or call us to make an enquiry
01258 4730301 Market House, Market Place, Sturminster Newton DT10 1AS
Please be aware, these results are for illustrative purposes only and should not be considered as a mortgage quote. These are based on a repayment mortgage and may vary depending on the term and interest rate of your mortgage.
Lender fees may also be applicable. If you would like guidance on the right mortgage for you, we recommend speaking to a mortgage consultant.






