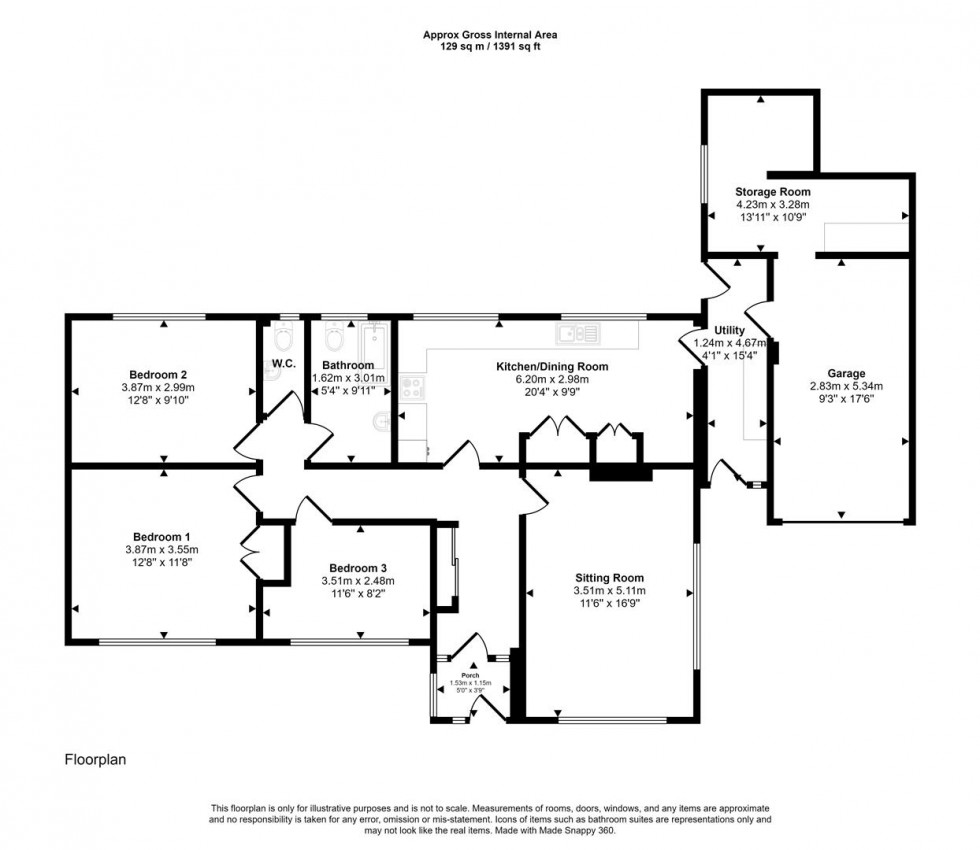- Spacious Detached Bungalow
- Three Double Bedrooms
- Quiet Cul de Sac
- Some Distant Rural Views
- Good Sized Garden
- Popular Well Served Village
- Scope to Improve
- Energy Efficiency Rating D
The large kitchen/dining room has plenty of storage units and space for appliances, as well as enough room for a dining table and chairs and is perfect for family meals or entertaining friends. The sitting room enjoys a double outlook and has an open fireplace that when lit, creates a warm and cosy atmosphere on those chilly autumn and winter evenings. This well proportioned home also provides the opportunity to develop and extend the garage to the side into additional accommodation for a dependent relative or young adult that has yet to fly the nest, but wanting a bit of independence or maybe to provide an income with Airbnb.
The bungalow sits in about 0.2 of an acre plot with plenty of parking and private and sunny gardens that you can landscape to your own design. From the front garden there are some lovely distant rural views and a great place to sit and enjoy the peaceful surroundings.
Whilst the property provides comfortable accommodation, there is the potential to enhance and add your own personal touch and a canvas for your creativity to flourish.
Properties in this close are rarely available, therefore an early viewing is strongly urged to avoid missing out on this great chance of owning a home in this desirable and sought after area.
The Property
Accommodation
Inside
The front door opens into a useful porch with windows to the side that enjoy a view over the garden to the countryside in the distance. A further door opens into a good sized, welcoming hall with a cupboard for coats, shoes and boots plus access to the part boarded loft space with drop down ladder and fitted with a light, and doors all the main rooms. The sitting room has a double aspect with a partial countryside view to the front and benefits from a fireplace with the potential for a real fire..
The kitchen/dining room overlooks the rear garden and is fitted with a range of light wood grain effect units consisting of floor cupboards, separate drawer unit and eye level cupboards. There is a good amount of work surfaces with a tiled splash back and one and half bowl ceramic sink and drainer with a swan neck mixer tap. There is space for a slot in cooker, fridge/freezer plus plumbing for a washing machine and a slimline dishwasher. The built in cupboard houses the gas fired central heating boiler. A door from the kitchen opens to a side passage which has doors to the front and rear as well as the garage.
All three bedrooms are double sized - bedroom two overlooks the rear garden, bedroom one has an aspect to the front and bedroom three also overlooks the front garden and takes in a partial rural view in the distance. There is a separate cloakroom plus the bathroom, which is fitted with a suite consisting of a low level WC with dual flush facility, bath with tiled splash back and a pedestal wash hand basin with a swan neck mixer tap.
Outside
Garage and Parking
The property is approached from the cul de sac via double metal gates onto a tarmacadam drive with space to park about three cars and leads up to the garage. This has a roll up door and is fitted with light and power. To the back of the garage there is a work shop/storage area and further space to the side of the garage, which offers sufficient room for the garage to be extended - subject to the necessary planning permissions.
Gardens
The front garden is a very good size, enclosed in part by mature hedging. It is laid to lawn and planted with trees and shrubs. A gate to the side of the bungalow opens to the rear garden. This part of the garden is in need of a little bit of TLC but the base is there. Mostly laid to paving stone and vegetable beds plus a kitchen garden. There is a shed, greenhouse and summer house. Both the front and rear gardens have a good degree of privacy and a total plot size of about 0.2 of an acre.
Useful Information
Energy Efficiency Rating tba
Council Tax Band E
uPVC Double Glazed Windows
Gas Fired Central Heating
Mains Drainage
Freehold
No Onward Chain
Directions
From Sturminster Newton
Leave Sturminster via Bath Road heading towards Gillingham. On entering Marnhull take a turning on the left by the church onto Church Hill. Continue on this road which becomes Burton Street. Follow the road past the shops and the Blackmore Vale public house. Take a left turn into Ham Lane and the first turning right into Woodlands Mead. The property will be found immediately on the left hand side. Postcode DT10 1JW.

Book a viewing
Or call us to make an enquiry
01258 4730301 Market House, Market Place, Sturminster Newton DT10 1AS
Please be aware, these results are for illustrative purposes only and should not be considered as a mortgage quote. These are based on a repayment mortgage and may vary depending on the term and interest rate of your mortgage.
Lender fees may also be applicable. If you would like guidance on the right mortgage for you, we recommend speaking to a mortgage consultant.





