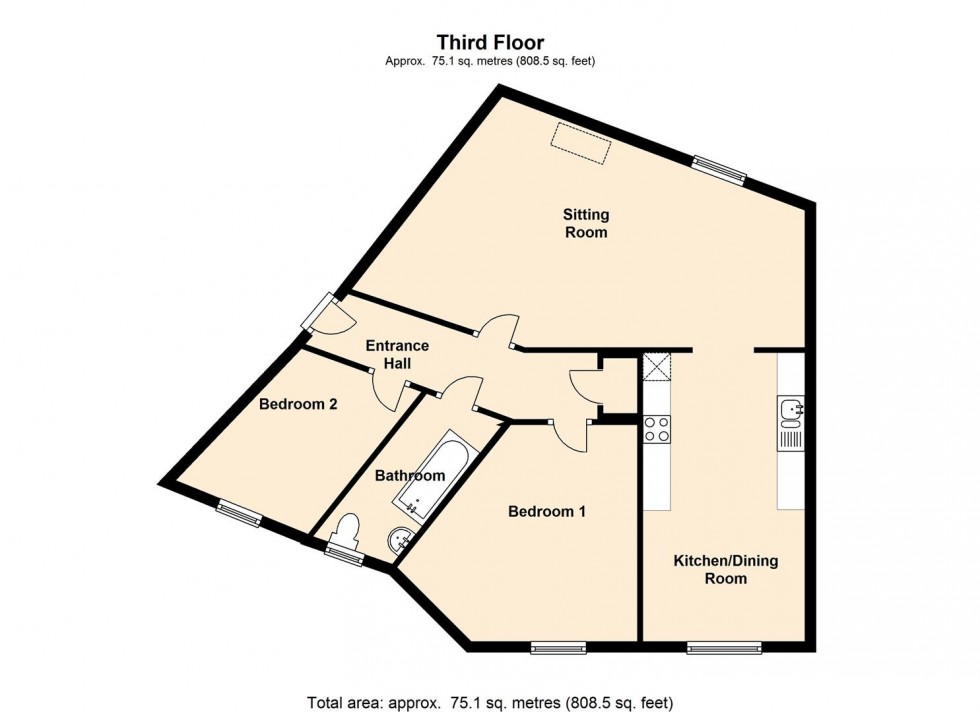- No Onward Chain
- Two Double Bedrooms
- Lift
- Good Sized Kitchen/Dining Room
- Allocated Parking
- Town Centre Location
ACCOMMODATION
Entrance Hall
The front door opens into a good sized entrance hall. Ceiling light. Smoke detector. Access to loft space. Wall cupboard housing the electrics. Entry phone system. Wall mounted electric heater. Central heating programmer and thermostat. Power and telephone points. Airing cupboard housing hot water cylinder and fitted with slatted shelves. Doors to both bedrooms, bathroom and the:-
Sitting Room
5.82m x 4.44m (19' 1" x 14' 7") approximately. Irregular shaped room. Velux window to the front and window with Georgian bar to the front. Ceiling lights. One wall mounted electric heaters. Power, telephone and television points. Opening to the:-
Kitchen/Dining Room
5.21m x 2.92m (17' 1" x 9' 7") Window to the rear with roof top views. Inset spot lights. Wall mounted electric heater. Kitchen area fitted with a range of units consisting of floor cupboards with drawer, bottle rack and eye level cupboards. Good amount of work surfaces. Mosaic style part tiled walls. One and half bowl stainless steel sink with mixer tap. Built in electric oven and hob with extractor hood above. Integrated washing machine, dishwasher and fridge/freezer. Tile effect vinyl flooring.
Bedroom One
4.04m x 3.05m (13' 3" x 10') Window to the rear with roof top views. Ceiling light. Wall mounted electric heater. Power, telephone and television points.
Bedroom Two
3.28m x 2.54m (10' 9" x 8' 4") Window to the rear. Ceiling light. Wall mounted electric heater. Power points. Television connection.
Bathroom
3.28m x 1.50m (10' 9" x 4' 11") Obscured glazed window to the rear. Inset spot lights. Extractor fan. White suite consisting of bath with shower over, pedestal wash hand basin and low level WC with economy flush facility. Wall mounted electric heater.
Outside
One allocated parking space.
Important Information
Remaining Term of Lease...... .143 years Maintenance Charge...............£1742.00 per annum Ground Rent.......................... £88.00 every 6 months paid up until 2025. Figures correct as of July 2024.
Book a viewing
Or call us to make an enquiry
01258 4730301 Market House, Market Place, Sturminster Newton DT10 1AS
Please be aware, these results are for illustrative purposes only and should not be considered as a mortgage quote. These are based on a repayment mortgage and may vary depending on the term and interest rate of your mortgage.
Lender fees may also be applicable. If you would like guidance on the right mortgage for you, we recommend speaking to a mortgage consultant.






