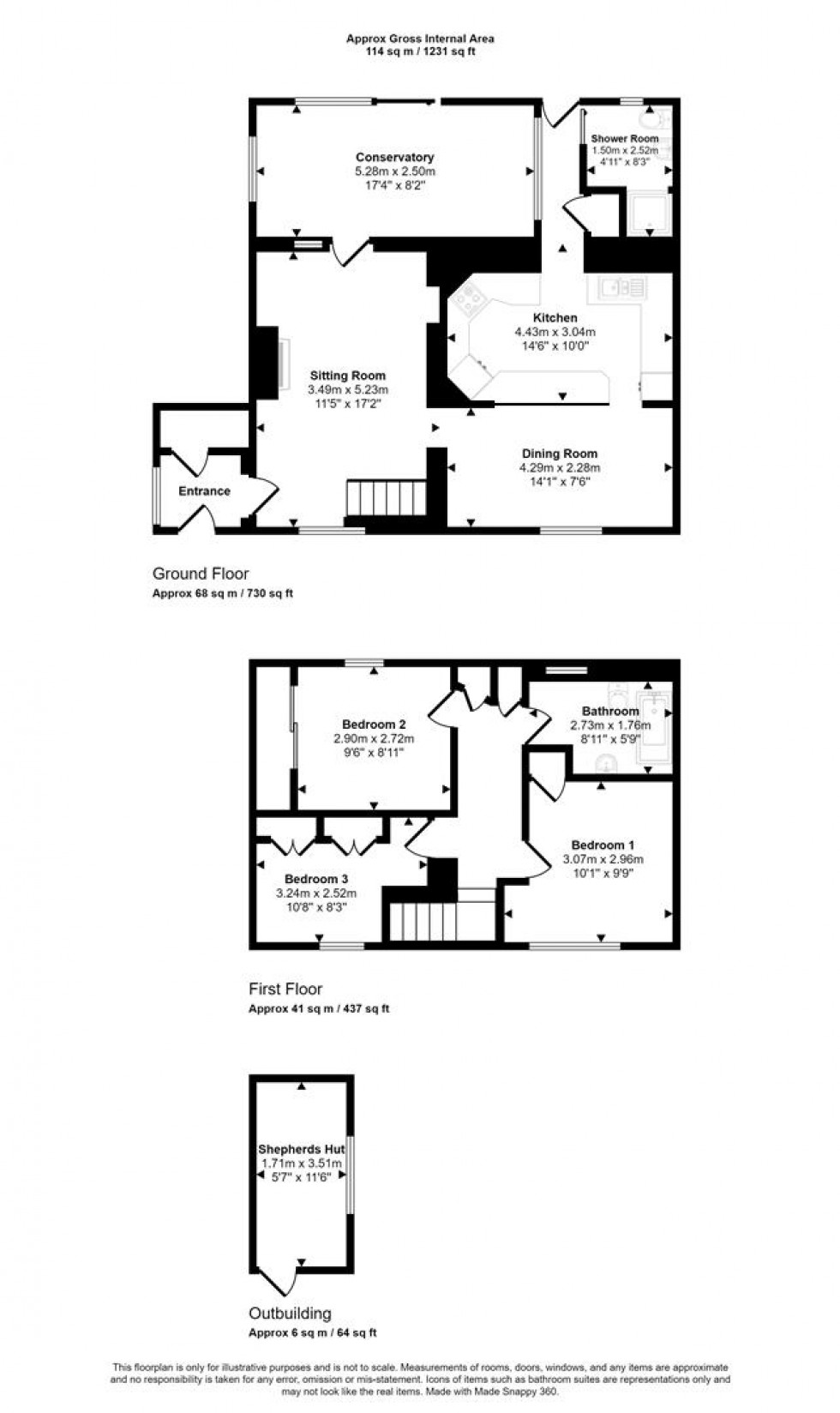- Three Bedroom Semi-Detached Character Cottage
- Far Reaching Rural Views
- Set in Circa 1/4 Of An Acre
- Double Garage Plus Ample Off Road Parking
- Semi Open Plan Kitchen Dining Room
- Shepherds Hut
- Sought After Village
- Tranquil Lane Side Position
- EPC Rating TBC
- Council Tax Band C
The property enjoys a fabulous rural outlook over Okeford Hill without the feeling of isolation. Owned by our vendors for almost fifty year, this home blends traditional cottage and contemporary living at its best. The sitting room provides a bright and spacious room with outlook down the lane and a cosy retreat for autumn and winter evenings with the wood burner. The large sun room has double glazed sliding doors leading out onto the garden and provides a great daytime haven as well as a terrific place for family and friends to gather - where lifetime memories may be made. This delightful home is ready to move into - beautifully presented and well maintained - all that you need to do is decide where to place your furniture, then settle into your new life in this peaceful location. There is also an added bonus of a Shepherds Hut in the garden.
A viewing is vital to truly appreciate the well laid out and well proportioned accommodation, as well as the outside space, which offers plenty of room for play and entertainment, as well as being easy to maintain but also to appreciate the special position.
Inside
Ground Floor
The front door opens into a useful porch with with storage cupboard. Leading into the sitting room and sun room plus stairs rising to the first floor with storage cupboard under. The sitting room boasts an exposed stone wall, a window to the front which enjoys a view down the lane and a fireplace with wood burner. To the rear there is a spacious 'on trend' sun room with sliding patio doors leading to the rear garden. A perfect space to relax and appreciate the lovely far reaching rural views.
The kitchen/ dining area is fitted with a range of wood fronted units consisting of floor and eye level cupboards. There are plenty of work surfaces with tiled splash back and sink and drainer. In addition, there is space for an under counter fridge and freezer. Eye level integrated electric double oven. Integrated gas hob.. Leading from the kitchen there is also a secondary entrance hall which has tiled floor, storage cupboard. Access also to the downstairs cloakroom which as an electric shower, loo and space and plumbing for a washing machine.
First Floor
From the landing there is and access to the part boarded loft space. Airing cupboard with shelving housing the immersion tank. Another cupboard housing the gas central heating boiler. Of the three bedrooms, two are double sized, have built in wardrobes and all boast fabulous countryside views. There is also a bathroom, which is fitted with a modern suite consisting of pedestal wash hand basin with tiled splash back, low level WC with dual flush facility and bath with mixer tap and full height tiling to the surrounding walls.
Outside
Parking
Through wooden double gates to the side of the property there is a generously sized drive. Please note the vendors are having the drive repaved.
Garage with light and power.
Garden
Just under a quarter of an acre, private, mostly laid to lawn boarded by shrubs and flower beds. Views over Okeford Hill. Pond, vegetable patch, woodstore, greenhouse, two useful timber sheds with light and power. Nestled along one of the boarders is a Shepherds Hut.
The Shepherds Hut-
Perfect for guests or a space to relax, steps lead up onto small deck area. Stable door, wooden floors and wood burning stove.
Useful Information
Gas central heating
Septic tank - shared with the neighbouring property
New block paved driveway being done
EPC- TBC
Council Tax Band- C
Directions
Leave Sturminster via Bridge Street. At the traffic lights proceed over the bridge and turn left heading towards Blandford. After about 5 miles you will arrive in the village of Shillingstone. Take a turning right, after the school onto Poplar Hill. This becomes Lanchards where the cottage will be found on the left.

Book a viewing
Or call us to make an enquiry
01258 4730301 Market House, Market Place, Sturminster Newton DT10 1AS
Please be aware, these results are for illustrative purposes only and should not be considered as a mortgage quote. These are based on a repayment mortgage and may vary depending on the term and interest rate of your mortgage.
Lender fees may also be applicable. If you would like guidance on the right mortgage for you, we recommend speaking to a mortgage consultant.





