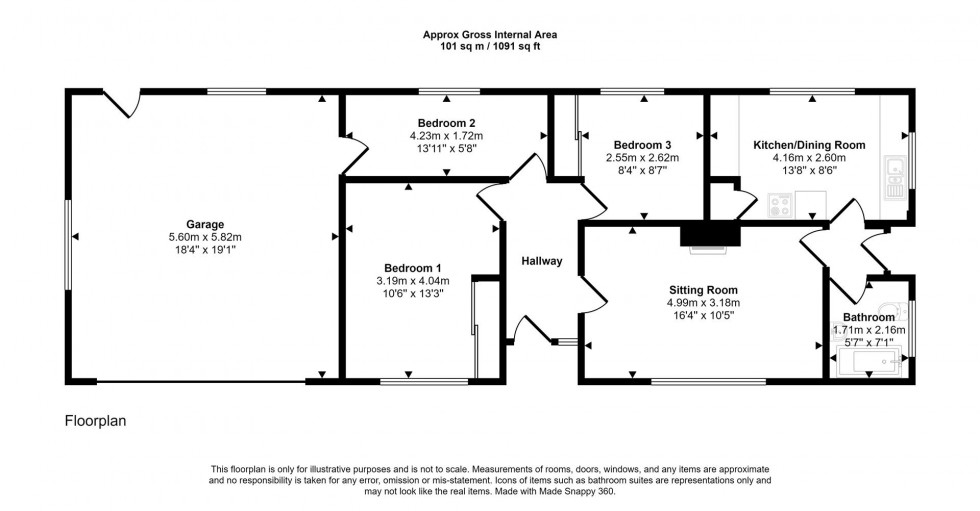- Detached Bunglow
- Double Garage
- Ample Parking
- Scope to Enhance
- Large Garden
- No Onward Chain
Although in need of modernisation, this bungalow presents a blank canvas for you to unleash your creativity and design a home tailored to your taste. The large garden surrounding the property offers endless possibilities for creating a beautiful outdoor space where you can unwind and enjoy the fresh country air.
One of the standout features of this property is the double garage, providing secure parking for your vehicles and additional storage space. With ample parking available, you can easily accommodate visitors without any hassle.
Inside
The bungalow is accessed from the front via a glazed door and opens into a spacious and welcoming entrance hall. There is access to the loft space which has a ladder, light and power . There are doors leading to the three bedrooms and the lounge.
The combined sitting and dining room benefits from a lot of natural light with a large double glazed window overlooking the front garden. There is a fireplace with wood burner. Door leading through to the secondary entrance hall which has a double glazed door opening onto the side patio.
The kitchen/breakfast room is also generously proportioned with a dual aspect view over the rear and side garden. The kitchen is fitted with a range of wood units consisting of floor cupboards and eye level cabinets. There is a good amount of work surfaces with tied splash back and one and a half bowl sink and drainer. Space for under counter fridge, electric oven and washing machine. Tiled floor. Airing cupboard housing the immersion tank. Shelving.
The bathroom has an obscured double glazed window, bath, WC and hand basin.
Of the three bedrooms two are double sized - bedroom one overlooks the front garden and has built in wardrobes, the other two bedrooms have a view over the rear garden with the second bedroom benefitting room built in wardrobes.
From the third bedroom there is a door leading to the double garage.
Outside
Double garage and Parking
The property is accessed from the road to a well proportioned drive with space for multiple vehicles as well as storage for a caravan, boat or motor home. There is a large 4 car garage/workshop with electric up and over doors and fitted with light and power plus a door the opens to the rear garden and another into the third bedroom. Oil fired central heating boiler
Gardens
The main garden lies to the rear of the bungalow. It is mostly laid to lawn and has a high level of privacy. Greenhouse. Oil tank. Leading round to the side there is a South Facing patio area. The garden boasts privacy, sunny aspect and is just under a quarter of an acre.
Useful Information
No Onward Chain
Oil Fired Central Heating
New Oil Tank circa Five Years Old
Mains Drainage
EPC - TBC
Council Tax Band- D
Book a viewing
Or call us to make an enquiry
01258 4730301 Market House, Market Place, Sturminster Newton DT10 1AS
Please be aware, these results are for illustrative purposes only and should not be considered as a mortgage quote. These are based on a repayment mortgage and may vary depending on the term and interest rate of your mortgage.
Lender fees may also be applicable. If you would like guidance on the right mortgage for you, we recommend speaking to a mortgage consultant.






