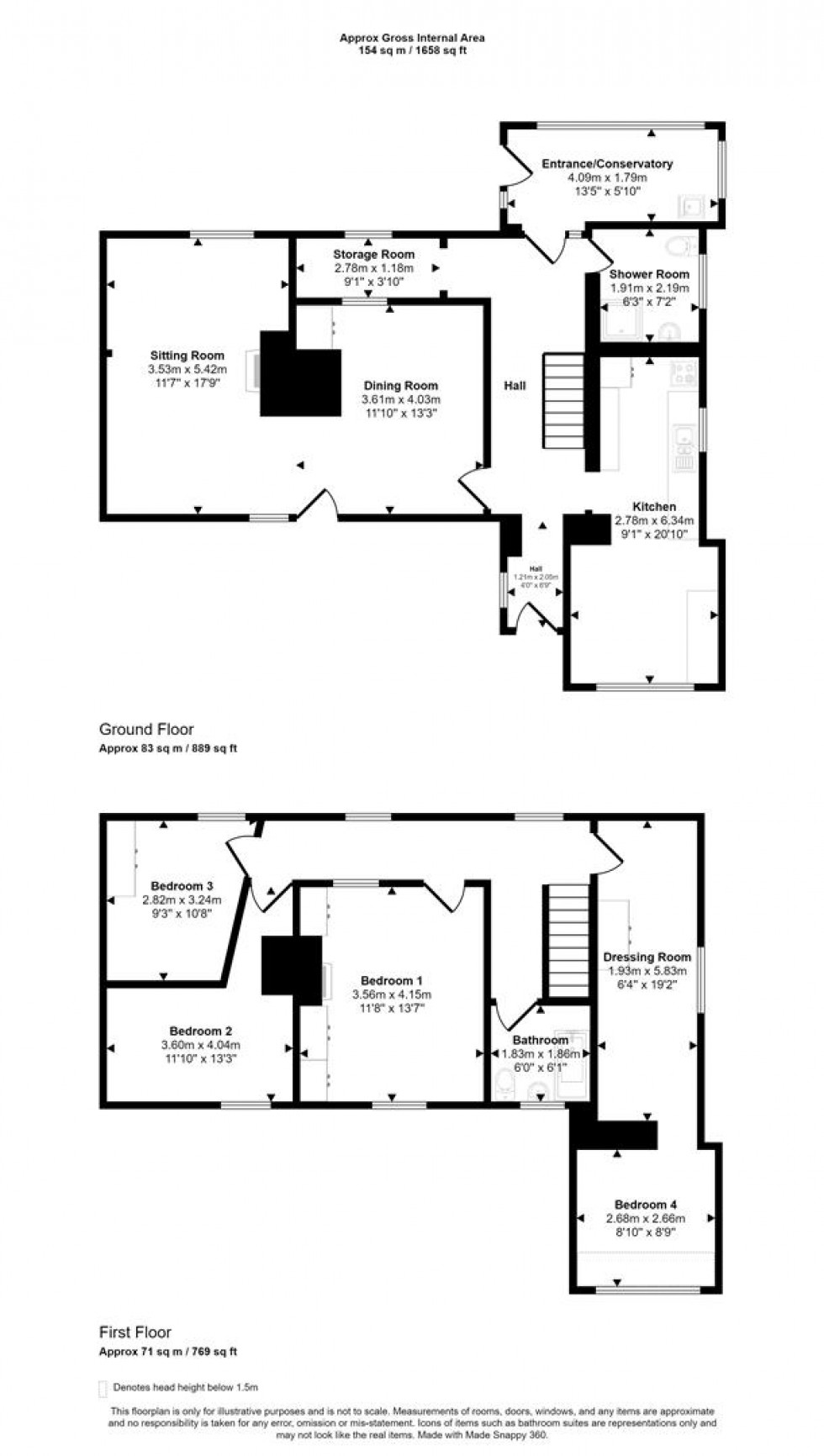- Semi Detached Cottage
- Flexible Room Usage
- Three/Four Bedrooms
- Bathroom and Shower Room
- Total Grounds of about 0.25 Acres
- Scope to Improve
- No Onward Chain
- Energy Efficiency Rating D
The four bedrooms could be reconfigured to provide two large bedrooms - plus a single bedroom with a dressing area/study/play area and the main bedroom would still retain the Victorian fireplace and sash window - this property provides flexible accommodation to suit your needs. There is also a choice of using the first floor bathroom or shower room on the ground floor and there is a spacious L shaped dining room and sitting room with an open fireplace in the sitting area and a nice sized kitchen. There is ample opportunity to unleash your creativity and transform this cottage into a stylish contemporary haven, making it truly your own. The property also enjoys the benefit of solar panels.
Outside, there is a double garage and parking and the large gardens offer a peaceful escape with scope to landscape to your own design. There is a also a useful brick built summerhouse offering multi-purpose usage.
If you are seeking an intriguing home with character and potential, this semi-detached period cottage with historic extensions is a must-see. A viewing is absolutely essential to really appreciate the possibilities that this property holds for you and a new village lifestyle.
The Property
Accommodation
Inside
Ground Floor
The property is approached from the front via a porch, which has enough space to double as a conservatory taking in a view over the front garden. A glazed door opens into the main entrance hall, which runs to the rear of the house and door opening to the back garden. In the hall there are fitted storage shelves, open tread staircase to the first floor and doors leading off to the shower room, kitchen and dining room. There is an area with window overlooking the front garden that could be used as a study space of as a boot/shoe coat store.
There is an L shaped sitting/dining room - both areas with windows to the front aspect and a sliding patio door opening to the rear garden. The sitting room has an open fireplace with timber mantelpiece and brick slip and hearth plus two display alcoves. The kitchen enjoys a double aspect with a window to the side and to the rear overlooking the garden. It is fitted with a range of floor and eye level cupboards, work surfaces with a tiled splash back and a double stainless steel sink and drainers. There is a built in eye level double electric oven, space and plumbing for a washing machine and for a fridge/freezer plus other appliances. Also on the ground floor is a useful shower room.
First Floor
The split level landing is part galleried and has two large windows overlooking the front garden. There is the bathroom plus four bedrooms that offer flexible usage. All have built in wardrobes and or shelves. The main bedroom also has a Victorian black iron fireplace and grate and an original sash window opening to the landing. The bedrooms that face the rear enjoy a wonderful view over the garden to the countryside beyond. The bathroom is fitted with a suite consisting of bath with mixer tap and shower attachment, pedestal wash hand basin and low level WC.
Outside
Parking and Double Garage
The parking and garage are situated at the end of a long drive, which is found just before the front of the cottage from the road side. There is a double garage measures 5.64 m x 5.00 m/18'6'' x 16'5'' with two up and over doors, fitted with light and power plus has parking for one car in front of each door. A gate close to the parking opens into the rear garden.
Gardens
From the road there is a timber gate that opens onto a meandering block paved path that leads up to the front porch. The rest of the frontage is laid to lawn with well stocked beds planted with trees, shrubs and flowers. There is a timber gate to the side of the house, which leads to the rear garden. This is predominately grassed with an old water feature at the bottom of the garden. There are shrub and flower beds, an old outhouse that houses the oil tank plus a covered well by the back door. There is also a brick summerhouse/hobbies room at the bottom of the garden that benefits from electric heating and power plus one part of it has been fitted with floor and eye level cupboards and work surfaces - a very useful multi purpose space. It measures - main room - 2.90 m x 3.40 m/9'6'' x 11'2'' - storage area - 2.90 m x 1.68 m/9'6'' x 5'6''.
Useful Information
Energy Efficiency Rating D
Council Tax Band D
uPVC Double Glazing
Oil Fired Central Heating
Mains Drainage
Freehold
All Ground Extending to 0.27 of an Acre - Drive, garage and gardens
No Onward Chain
Wholly owned solar panels for electric and hot water.
Directions
From Gillingham
Leave Gillingham via Newbury turning right at the lights heading towards Sturminster Newton. Go passed the 'Crown' Inn on your right and round the bend. The property will be found a short distance on the right hand side. Postcode SP8 5JY

Book a viewing
Please be aware, these results are for illustrative purposes only and should not be considered as a mortgage quote. These are based on a repayment mortgage and may vary depending on the term and interest rate of your mortgage.
Lender fees may also be applicable. If you would like guidance on the right mortgage for you, we recommend speaking to a mortgage consultant.





