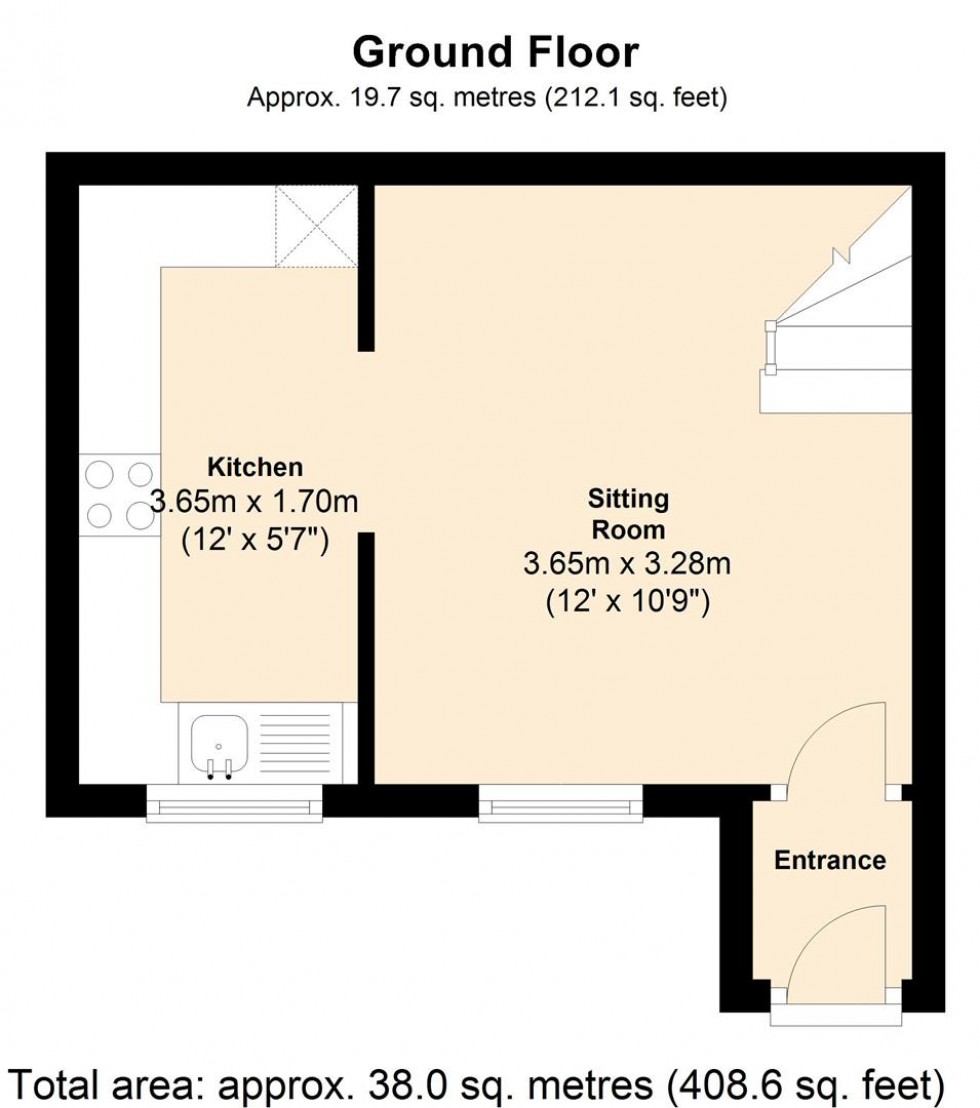- Terraced Home
- One Double Bedroom
- Allocated Parking Space
- Small Front Garden
- Close to Amenities
- Close to Open Countryside
- Popular Village Location
- Energy Efficiency Rating C
The property has been owned by our seller for the last five years and has been a successful rental. During this time it has been extremely well maintained benefiting double glazing throughout, redecorated in neutral colours and landscaping to the front garden. The property also has economy 7 electric heating. An early viewing is strongly recommended to avoid missing out on the chance to own this delightful home.
In brief, the ground floor consists of useful entrance porch, sitting room and kitchen with built in electric oven and hob. On the first floor there is a double bedroom with large storage cupboard and the bathroom. Outside the property has an allocated parking space and a small front garden.
Energy Efficiency Rating C - Council Tax Band A - DRAFT DETAILS
ACCOMMODAITON
Ground Floor
Entrance
uPVC front door with glazed pane opens into the entrance hall. Ceiling light. Coved. Coat hooks. High level electrics. Laminate flooring. White panelled door opens into the:-
Sitting Room (3.66m x 3.28m'')
Window to the front. Ceiling light. Coved. Economy 7 electric heater. Power, telephone and television points. Laminate flooring. Stairs rising to the first floor with recess under and space for a small dining table.
Kitchen (3.66m x 1.70m'')
Window with tiled sill to the front aspect. Ceiling light. Ample power points. Fitted with a range of sleek floor cupboards, separate drawer unit with cutlery and deep pan drawers and eye level cupboards. Good amount of work surfaces. Part tiled walls. Stainless steel sink and drainer with swan neck mixer tap. Built in electric oven and hob with extractor hood over. Space and plumbing for a washing machine, tumble dryer and fridge/freezer. Laminate flooring.
First Floor
Landing
Stairs rise to the landing. Access to the loft space. Economy 7 electric heater. Power point. Airing cupboard housing the hot water cylinder and fitted with slatted shelves. White panelled door to the bathroom and to the:-
Bedroom (2.67m'' x 3.68m'')
Double bedroom. Window to the front aspect. Ceiling light. Coved. Wall mounted electric heater. Power and television points. Over stairs cupboard fitted with hanging rail and shelves.
Bathroom
Window to the front. Recessed ceiling lights. New suite consisting of low level WC, bath with small hand shower attachment and pedestal wash hand basin with shelf and mirror over. Part tiled walls. Tiled floor.
Outside
Garden and Parking
Small front garden laid to gravel with planted borders, Space for bistro table and chairs. One allocated parking space opposite the front door.
Directions
Directions
DIRECTIONS FROM STURMINSTER NEWTON - Leave Sturminster via Bridge Street. At the traffic lights go over the bridge and turn right onto the A357. Continue on this road for about 5 miles and turn left for Stalbridge. Go through the town. The next village is Henstridge. Go through the first calming system and turn left. then the next right into Townsend Green. The property will be on the right hand side
Useful Information
Economy 7 heating
Double Glazing throughout
Council Tax Band- A
EPC- C
No Onward Chain
Book a viewing
Or call us to make an enquiry
01258 4730301 Market House, Market Place, Sturminster Newton DT10 1AS
Please be aware, these results are for illustrative purposes only and should not be considered as a mortgage quote. These are based on a repayment mortgage and may vary depending on the term and interest rate of your mortgage.
Lender fees may also be applicable. If you would like guidance on the right mortgage for you, we recommend speaking to a mortgage consultant.






