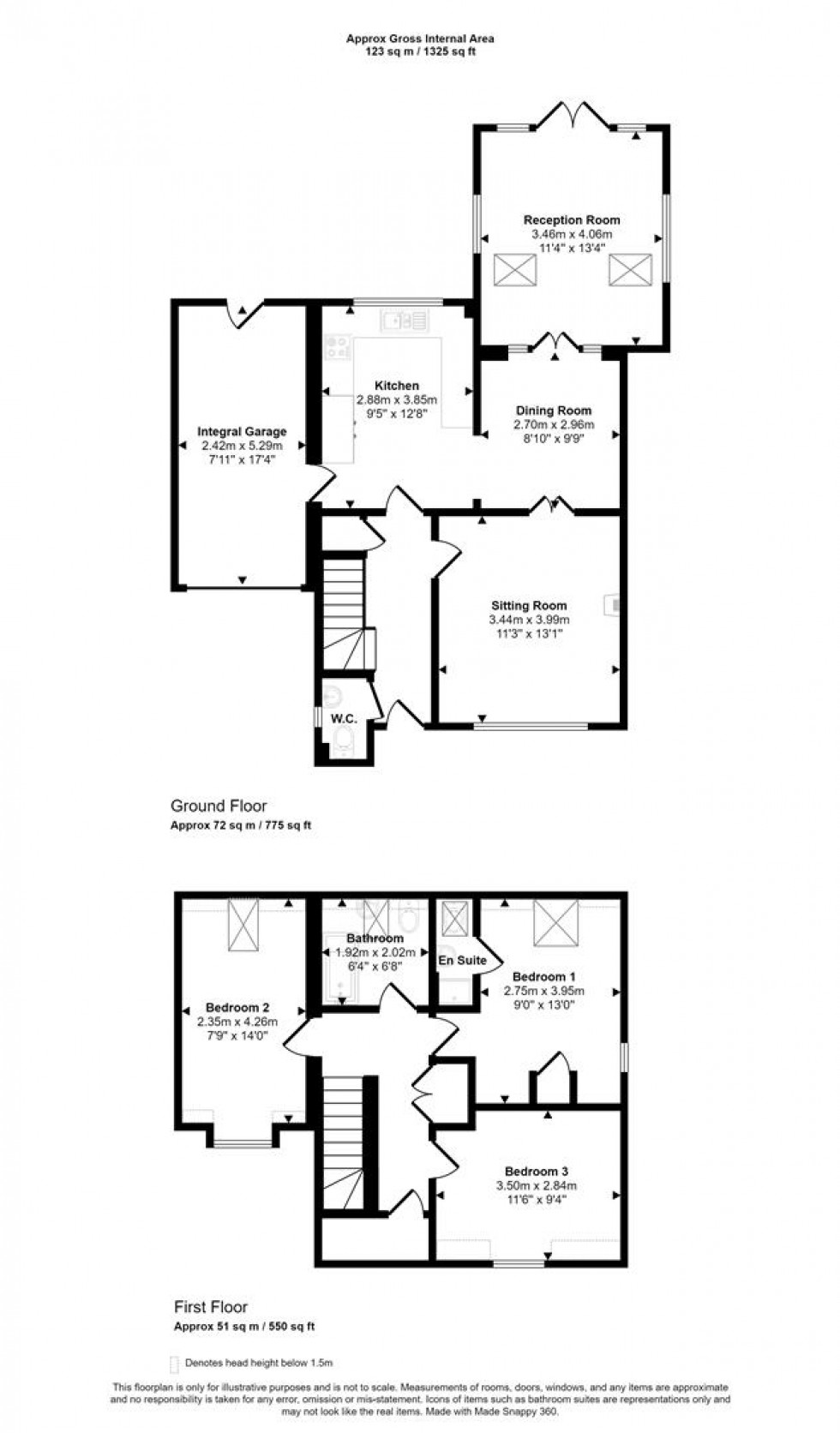- Detached Modern Home
- Three Double Bedrooms
- Three Reception Rooms
- Landscaped Rear Garden
- Drive and Long Garage
- Popular Residential Area
- Fringe of Town & Country
- Energy Efficiency Rating D
This delightful property provides ample space for comfortable living and would make a perfect family home or downsize in your leisure years. There are three well proportioned reception rooms including a bespoke designed garden room, which will certainly be most favoured by all and provides an ideal spot for quiet relaxation or chatting with friends. From the rear upper floor, there are some lovely scenic countryside views of Mere Downs in the distance, plus the three double bedrooms, main with en-suite and the family bathroom.
Outside, there is a good-sized private garden, which has been landscaped for hassle free maintenance and offers a wonderful outdoor space where you can relax and unwind. The property also offers driveway parking for one car plus the garage, which also has a utility area.
The property is located in a small cul de sac and enjoys a peaceful retreat from the hustle and bustle of everyday life. Don't miss the opportunity to own this delightful home that offers both comfort and style in a sought-after location. A viewing is essential to fully appreciate all that it has to offer.
The Property
Accommodation
Inside
Ground Floor
A part glazed uPVC front door opens into a welcoming entrance hall with stairs rising to the first floor with large cupboard underneath and white panelled doors opening to the cloakroom, kitchen and sitting room. The bright sitting room looks out over the front garden and benefits from a feature fireplace with coal effect gas fire. Double doors open to the dining room, which also has double doors to the garden room and opens to the kitchen.
The kitchen overlooks the rear garden and is fitted with a range of soft closing modern American oak units consisting of floor cupboards, drawer units and eye level cupboards and cabinets with counter lighting beneath. There is a generous amount of solid oak work surfaces with a tiled splash back and one and a half bowl stainless steel sink and drainer with a swan neck mixer tap. The appliances include an integrated fridge/freezer, eye level double electric oven and a gas hob with an extractor hood above. For easy cleaning the floor is laid to stone tiles and for convenience there is also access to the integral garage.
The garden room presents a fabulous addition to the property and provides all year round usage. It has been individually designed with a pitched roof, fully insulated and offers flexible usage. There are windows to the sides and rear, plus double doors with a transom window that opens to the rear garden.
First Floor
Stairs rise to a bright and roomy galleried landing with porthole style window to the side, access to the boarded loft space with drop down ladder and light plus there is a double sized airing cupboard that houses the hot water cylinder. There is also a large cupboard fitted with a hanging rail. The are three double bedrooms - the rear ones have a distant view of Mere downs and the main bedroom also has built in wardrobe, overhead storage and benefits from an en-suite shower room.
There is also the family bathroom, which is fitted with a modern suite consisting of low level WC, pedestal wash hand basin and bath with mixer tap and shower attachment. The walls and floor are tiled.
Outside
Parking and Garage
The property is approached from the cul de sac onto a tarmacadam drive with space to park one car and leads up to the garage. This has an up and over door, fitted with light and power and houses the gas fired central heating boiler. There is sink with floor cupboard beneath plus space and plumbing for a washing machine. A part glazed door opens to the rear garden.
Gardens
Both the front and rear gardens have been landscaped for easy maintenance. The front garden is laid to gravel with a bed planted with a variety of attractive heathers and other shrubs. A gate to the side of the garage provides access to the rear garden. This has been divided into different areas of interest. There is brick paved area where there is also an outside tap and garden shed plus a lawn, which is edged by gravel and slate chippings. There is also a large greenhouse and vegetable plot. A trellis and raised bed separates this area from the rest of the garden, which is laid to gravel and paving stones, edged by beds planted with trees, shrubs and flowers plus a productive fig tree. There is also another timber shed. The garden is fully enclosed and offers a sunny and private outdoor space.
Useful Information
Energy Efficiency Rating D
Council Tax Band D
uPVC Double Glazing
Gas Fired Central Heating
Mains Drainage
Freehold
Directions
From Gillingham High Street
Follow the road down the High Street until you reach the junction. Turn right at the junction, and as you approach the 'co-operative roundabout', take the first exit heading towards Mere. At the next roundabout turn right into Gyllas Way and second left into Poppyfields. Bear to the left. The property will be found on the right hand side. Postcode SP8 4TH.

Book a viewing
Please be aware, these results are for illustrative purposes only and should not be considered as a mortgage quote. These are based on a repayment mortgage and may vary depending on the term and interest rate of your mortgage.
Lender fees may also be applicable. If you would like guidance on the right mortgage for you, we recommend speaking to a mortgage consultant.





