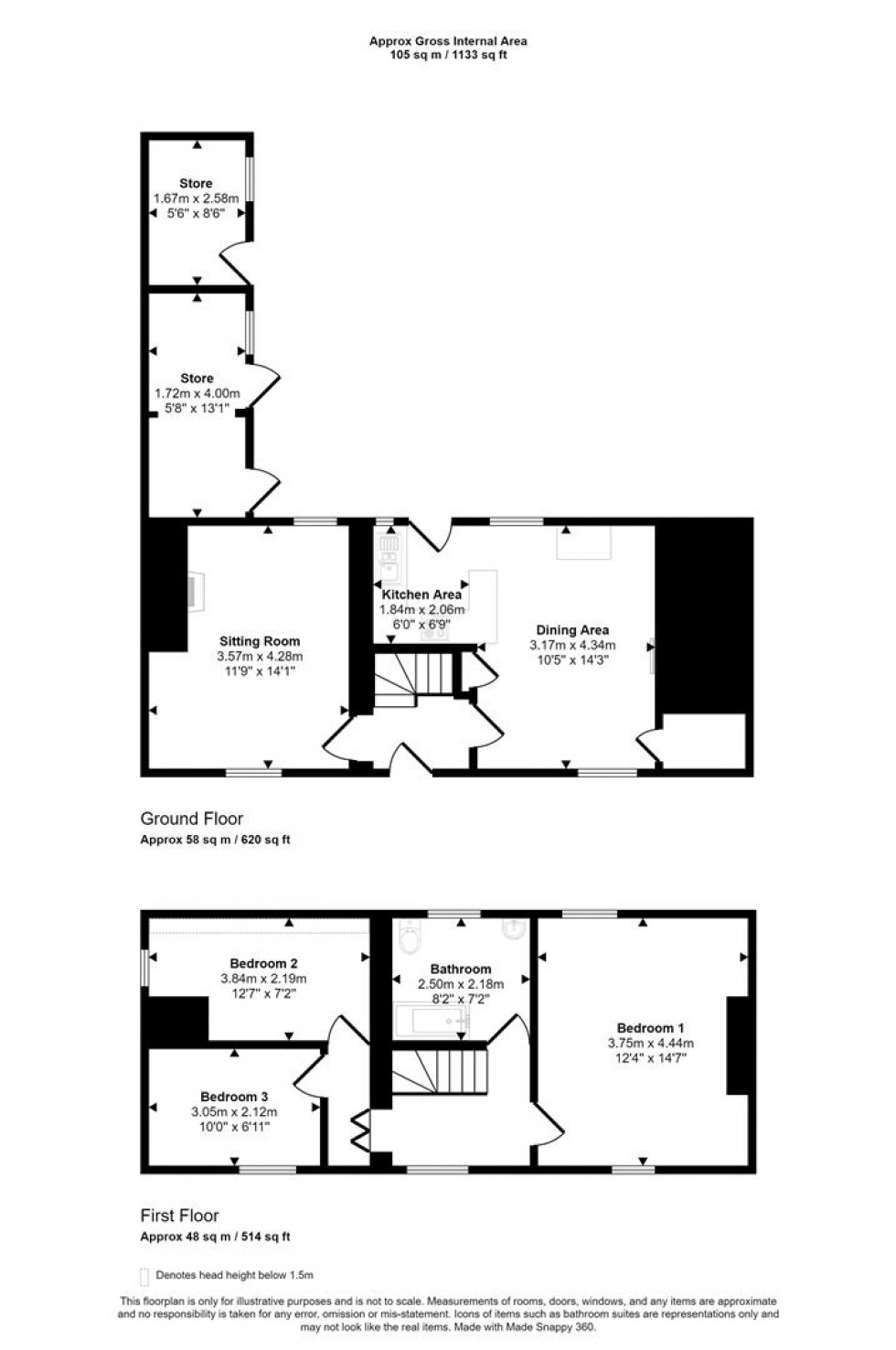- Detached Thatched Cottage
- Grade II Listed
- Three Good Sized Bedrooms
- Character Features
- Well Proportioned Garden
- Off Road Parking
- Desirable Village Locatione
- Energy Efficiency Rating E
The cottage is thought to date back to the 1700s and retains many features indicative of the era - there are two inglenook fireplaces, both with Bressummer beams and one with the original bread oven and exposed ceiling beams. Satisfying modern day expectations, there is gas fired central heating and the windows are fitted with sustainable wood framed double glazing with paned glass that is in keeping with the cottage's history.
There are two well proportioned reception rooms, both boasting a double aspect and offering a warm and welcoming atmosphere with plenty of space for family get togethers or entertaining friends. The kitchen is fitted with country style units and some built in appliances. The three good-sized bedrooms provide ample space for a growing family or overnight guests and there is a modern bathroom.
Outside there are two outbuildings that could be developed to suit your needs - whether you envision a personal gym, a home office, or a creative workspace, the possibilities are endless. There is also large sunny garden that provides a peaceful retreat where you can relax and unwind plus off-road parking., which is conveniently located just outside of the garden gate.
This is an exciting opportunity to own an enchanting cottage, which with a few personal touches you can truly make it your own home. Book a viewing now to
The Property
Accommoation
Inside
Ground Floor
The cottage is approached from the pavement to a storm canopy over the timber front door, which opens into the entrance hall. The entrance hall has exposed ceiling beams and some wood panelled walls plus wood effect Karndean flooring. Stairs rise to the first floor and natural wood doors open to the dining area and sitting room.
The Sitting room enjoys a double outlook with paned glass windows with deep sills to the front and overlooking the rear garden. There are exposed ceiling beams and an inglenook fireplace with Bressummer beam and brick hearth. The dining room has a paned glass window with a deep sill to the front, exposed ceiling beams and a further inglenook fireplace with Bressummer beam and the original bread oven. It is also fitted with wood work surfaces and floor cupboards and space for a fridge/freezer. The flooring is laid to wood effect Karndean. There is also a utility cupboard with space and plumbing for a washing machine.
The kitchen opens from the dining room and is fitted with a range of country style units consisting of floor cupboards, separate drawer unit and eye level cupboards plus open ended display shelves and counter lighting beneath. There is a good amount of wood work surfaces with a tiled splash back and one and a half bowl stainless steel sink and drainer with a swan neck mixer tap. The electric oven is built in with a ceramic hob and extractor hood above. In addition, there is a window to rear, door opening to the rear garden and for easy cleaning the floor is tiled.
First Floor
Stairs rise to a galleried landing with low level paned glass window with a deep sill to the front aspect plus an inner landing, which leads to bedrooms two and three. The main bedroom enjoys a double aspect with low level paned glass windows with deep sills to the front and overlooking the rear garden. The two other bedrooms are of a good size with one overlooking the road and the other to the side aspect.
The bathroom has a paned glass window with deep sill overlooking the rear garden and exposed timbers. It is fitted with a suite consisting of a pedestal wash hand basin, low level WC and bath with a mixer tap and telephone style shower attachment plus full height tiling to the surrounding walls. The floor is laid to wooden boards.
Outside
Parking
To the side/rear of the cottage there is a shared drive, which leads to a block paved area where there is parking for at least one car. A gate opens from here to the rear garden.
Garden
To the back of the cottage there is a generously sized garden, which is mostly laid to lawn with a stepping stone path leading down the garden to an arch that opens to a seating area. There are fruit trees, lilac tree, shrubs and flowers. In addition, there are two outbuildings - currently used for storage but could be transformed to provide work from home space, gym or other usage.
Useful Information
Energy Efficiency Rating E
Council Tax Band D
Sustainable Wood Framed Double Glazed Windows
Gas Fired Central Heating
Mains Drainage
Freehold
Grade II Listed
Directions
From Sturminster Newton
Leave Sturminster via Bridge Street. At the traffic lights proceed over the bridge and turn left heading towards Blandford. After about 5 miles you will arrive in the village of Shillingstone. Proceed through the village, passing the garage on the right hand side. The property will be found on the left hand side, shortly after passing the public house.
Postcode DT11 0SF
Book a viewing
Or call us to make an enquiry
01258 4730301 Market House, Market Place, Sturminster Newton DT10 1AS
Please be aware, these results are for illustrative purposes only and should not be considered as a mortgage quote. These are based on a repayment mortgage and may vary depending on the term and interest rate of your mortgage.
Lender fees may also be applicable. If you would like guidance on the right mortgage for you, we recommend speaking to a mortgage consultant.






