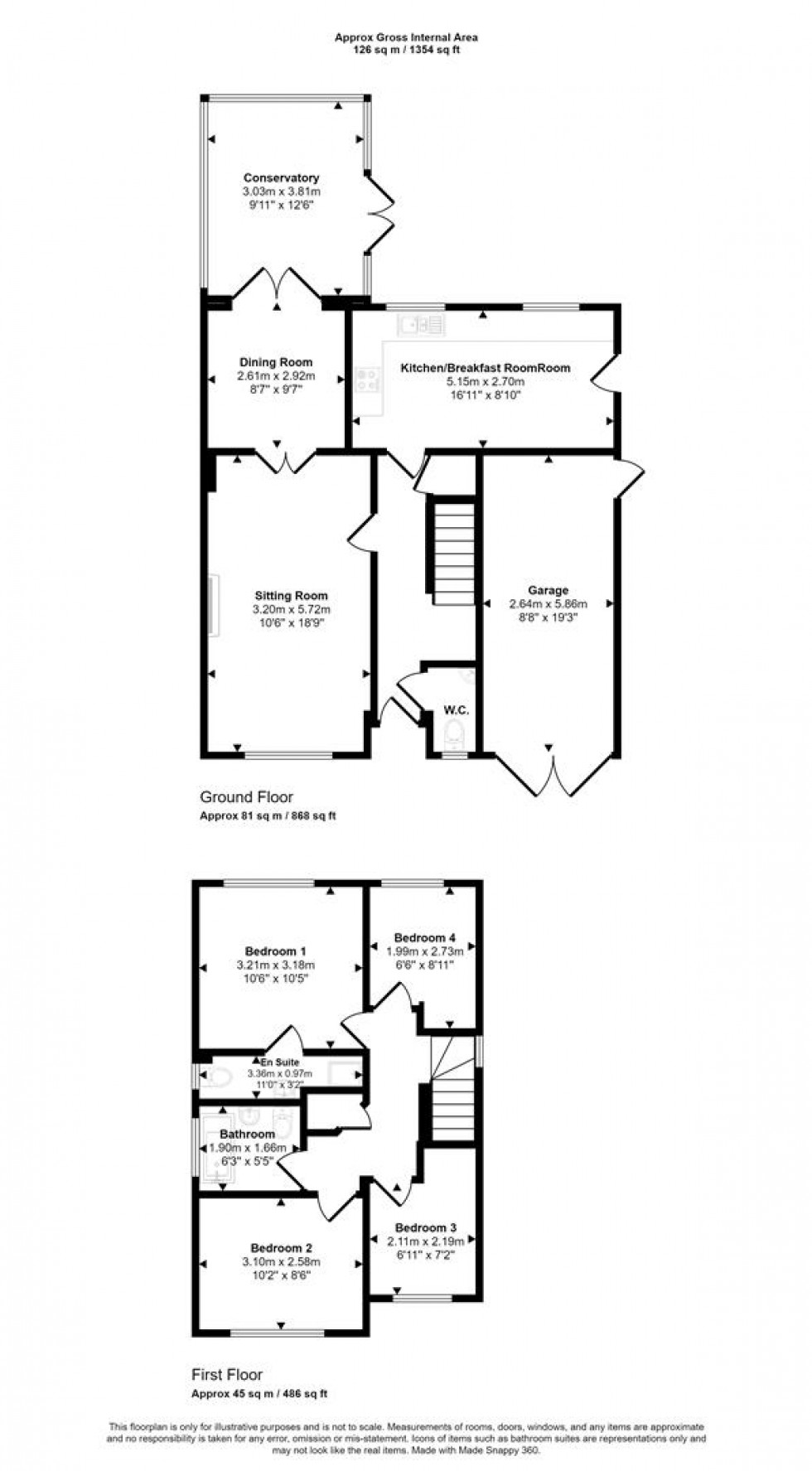- Traditional Detached Home
- Four Good Sized Bedrooms
- Three Reception Rooms
- Parking and Garage
- Delightful Rear Garden
- Some Countryside Views
- Small Cul de Sac Location
- Energy Efficiency Rating D
The property is about 29 years old and has been the much loved and enjoyed home of our sellers for the last 22 years. During this time it has been meticulously maintained and has benefitted from a new boiler 2 years ago and a replacement conservatory with a self cleaning roof, which was added 4 years ago. The property offers plenty of space for family and friends to unwind and relax with three spacious reception rooms and a good sized kitchen with plenty of room for informal dining and meals with the family. The bathroom and en-suite add convenience for all - especially for that morning rush.
Outside, the property does not disappoint either, with its delightful rear garden, offering a peaceful retreat where you can enjoy the outdoors reading a book or just pottering about and there is ample space for hosting a summer barbecue. There is also a garage for a car or storage and parking for three cars on the drive.
Being part of a small cul de sac, this home offers a sense of community and security and is perfect for families looking for a peaceful neighbourhood to call home. A viewing is essential to truly appreciate all that this house has to offer and with a few personal touches how it will become your home.
The Property
Accommodation
Inside
Ground Floor
The front door opens into a good sized and welcoming entrance hall with white panelled doors to the kitchen/breakfast room, sitting room and to the cloakroom, which is fitted with a WC and wash hand basin, . Stairs rise to the first floor with large storage cupboard beneath. The sitting room looks out to the front and has a feature fireplace with timber surround, marble effect slip and hearth and a coal effect living flame gas fire. Double doors open into the dining room, which has a serving hatch to the kitchen/breakfast room and double doors opening to the conservatory.
The conservatory has a pitched self cleaning roof, windows to the rear and side plus doors opening to the side onto the seating area to the back of the house. For easy maintenance and cleaning as well as for appearance, the floor is laid to wood effect ceramic tiles.
There is a large kitchen/breakfast room that overlooks the rear garden and has a door to the side and houses the wall mounted gas fired central heating boiler. It is fitted with a range of units consisting of floor cupboards with drawers and eye level cupboards. There is a generous amount of work surfaces with a tiled splash back and one and a half bowl stainless steel sink and drainer with a swan neck mixer tap. The oven is built in with a gas hob above and extractor fan over and there is space and plumbing for a dishwasher, washing machine, fridge/freezer and tumble dryer. The floor is laid to tiles.
First Floor
From the first floor there is access to the bathroom and bedrooms plus there is the airing cupboard housing the hot water cylinder and access to the part boarded loft space with a drop down ladder and fitted with light. There are two double bedrooms - main with two double wardrobes and benefitting from an en-suite shower room and two single bedrooms. From the rear there are some delightful views of Mere Downs and Shaftesbury in the distance.
The bathroom is fitted with a modern suite consisting of bath with mixer tap and shower attachment, low level WC and pedestal wash hand basin with shelf above and power for a demisting/illuminating mirror. The floor is laid to wood effect vinyl.
Outside
Garage and Parking
The property is approached from the cul de sac onto a tarmacadam drive, which was laid three years ago, and has space to park three cars and leads up to the garage. This has an up and over door, fitted with light and power, houses the electrics and benefits from rafter storage. A door to the side opens to a path that leads to the rear garden and gate that opens to the drive.
Garden
The rear garden has been beautifully landscaped - there is a shaped lawn edged by bricks and bordered by gravelled area with various seating areas. There is a resin seating area immediately to the back of the house where there is also a water tap and power sockets. There are beds planted with a variety of trees, shrubs and flowers. At the bottom of the garden, behind the fencing is a small area that the property is responsible to upkeep. The garden is nicely proportioned and enjoys good privacy and a sunny aspect.
Useful Information
Energy Efficiency Rating D
Council Tax Band D
uPVC Double Glazing and uPVC Facias and Soffits
Gas Fired Central Heating
Mains Drainage
Freehold
Directions
From Gillingham High Street
Proceed down the High Street bearing right into Queen's Street. At the junction with Le Neubourg Way turn left. Take the next right into Cemetery Road which leads into Rollsbridge. Go past the open green and take the last turning right into Yarrow Court. Bear. The property will be found on the right hand side. Postcode SP8 4XD

Book a viewing
Please be aware, these results are for illustrative purposes only and should not be considered as a mortgage quote. These are based on a repayment mortgage and may vary depending on the term and interest rate of your mortgage.
Lender fees may also be applicable. If you would like guidance on the right mortgage for you, we recommend speaking to a mortgage consultant.





