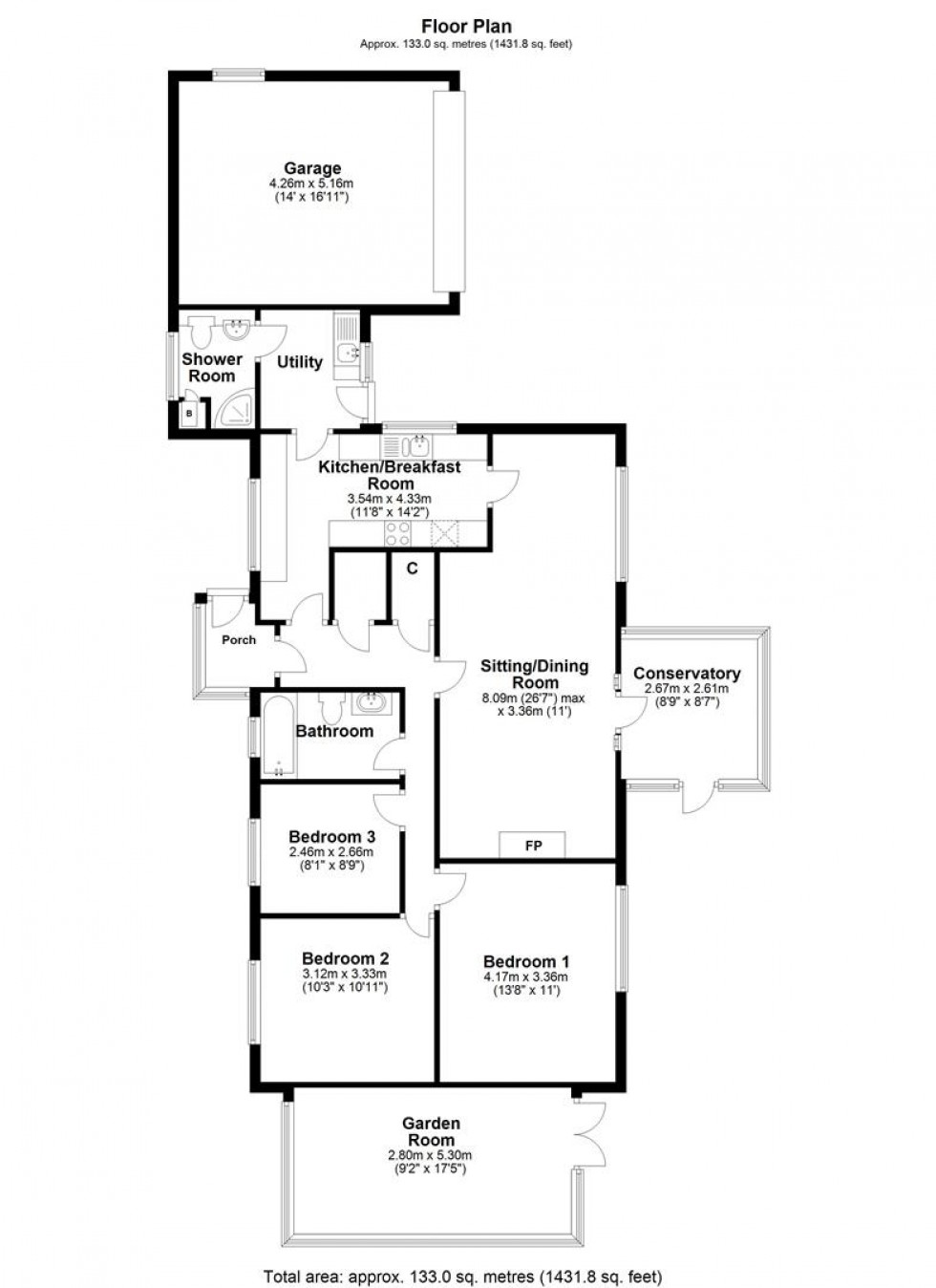- Spacious Detached Bungalow
- Three Double Bedrooms
- Three Reception Rooms
- Easy to Maintain Gardens
- Large Garage and Parking
- Close to the Town & Station
- Views Over Historic Landscape
- Energy Efficiency Rating B
In the last few years the property has been updated with contemporary bathroom and shower room suites, soft closing modern kitchen units have been fitted as well as built in appliances and a new boiler has been installed. The property also benefits from new flooring and re-wiring as well as wholly owned solar panels. This bungalow provides ample room for comfortable living for an existing or growing family or for enjoying in your leisure years. However, it would cater to many other lifestyles.
There are three wonderful reception rooms to relax in with family and friends and plenty of room for formal entertaining with ample space for a good sized dining table and chairs in the sitting room or for more casual meals, there is the breakfast bar in the kitchen. One of the reception rooms is access from outside and provides multi functional space - home office, playroom or even a gym - it can be tailored to meet your own needs.
Outside, the current easily maintained space also offers a blank canvas for your ow landscaping design or there is more than enough room for plant pot displays. There is also plenty of parking and the garage.
Don't miss out on the opportunity to make this delightful bungalow your own - all you need to do is to decide where to place your furniture and add your own personal touches, and you will be ready to call it home.
The Property
Accommodation
Inside
At the front of the bungalow there is a useful porch with tiled floor and glazed door that opens to the main entrance hall. From the hall there is access to the bathroom, bedrooms and sitting/dining room plus the kitchen. There is also access to the loft space and to the walk in airing cupboard, which houses the hot water cylinder and is fitted with slatted shelves. Another large storage cupboard is fitted with light, shelves and coat hooks. There is attractive wood flooring.
The bright and spacious combined sitting/dining room overlooks the rear garden and benefits from a feature fireplace and remote controlled door that opens to the conservatory. The conservatory has windows to the sides and rear and plus a remote controlled door to the side opening to the rear garden. For practicality, the floor is laid to tiles.
The kitchen enjoys a double outlook with window to the front and side with view over the fields opposite. It is fitted with a range of modern, soft closing units consisting of floor cupboards, separate drawer units, pull out larder cupboard and eye level cupboards. There is a generous amount of work surfaces with a tiled splash back and a one and a half bowl stainless steel sink and drainer with a swan neck mixer tap. In addition, there is a breakfast bar. The fridge/freezer and dishwasher are integrated and there is also an eye level built in double electric oven and a gas hob with an extractor hood above. For ease of maintenance and cleaning the floor is tiled. From the kitchen there is access to the utility room that has a door to the drive and is fitted with work surface, sink and floor cupboard and space and plumbing for a washing machine.
There are three double bedrooms, two overlook the front garden and the main bedroom bedroom has a view over the rear garden. The bathroom has recently been updated with a stylish modern suite consisting of a double ended bath with central mixer tap, low level WC and vanity wash hand basin with waterfall mixer tap. The walls are part tiled and the floor has an attractive tiling. In addition, there is a separate shower room - access from the utility, and is fitted with a contemporary suite consisting of corner shower cubicle with electric shower, low level WC and table top wash hand basin with freestanding tap.
Outside
Garage and Parking
The property is approached from the lane onto a tarmacadam drive with space to park about four cars and leads to the larger than average garage, which is fitted with light and power and houses the solar panel system.
Garden
A wrought iron gate opens to the front of the property with path leading to the front door. The rest of the garden is laid to lawn and enclosed by mature hedgerow. There is also an ornamental pond. A gate at the top of the garden opens to the side garden, which is laid to paving stone with a useful timber garden shed to one corner. The rear is also paved and has access to the garden room, which offers potential as a work from home space, hobbies room or home gym. There is also a gate to the drive. The garden enjoys a sunny aspect and has a black canvas for landscaping designs.
Useful Information
Energy Efficiency Rating B
Council Tax Band E
uPVC Double Glazing
Gas Fired Central Heating ( new boiler about 2 years ago)
Mains Drainage
Freehold
Wholly Owned Solar Panels
Directions
From the Gillingham High Street
Leave the High Street heading towards Shaftesbury. After the second set of traffic lights take the next turning left into Kings Court Road and continue to the end. Turn right and the property is the first drive on the right. Postcode SP8 4LD
Book a viewing
Please be aware, these results are for illustrative purposes only and should not be considered as a mortgage quote. These are based on a repayment mortgage and may vary depending on the term and interest rate of your mortgage.
Lender fees may also be applicable. If you would like guidance on the right mortgage for you, we recommend speaking to a mortgage consultant.






