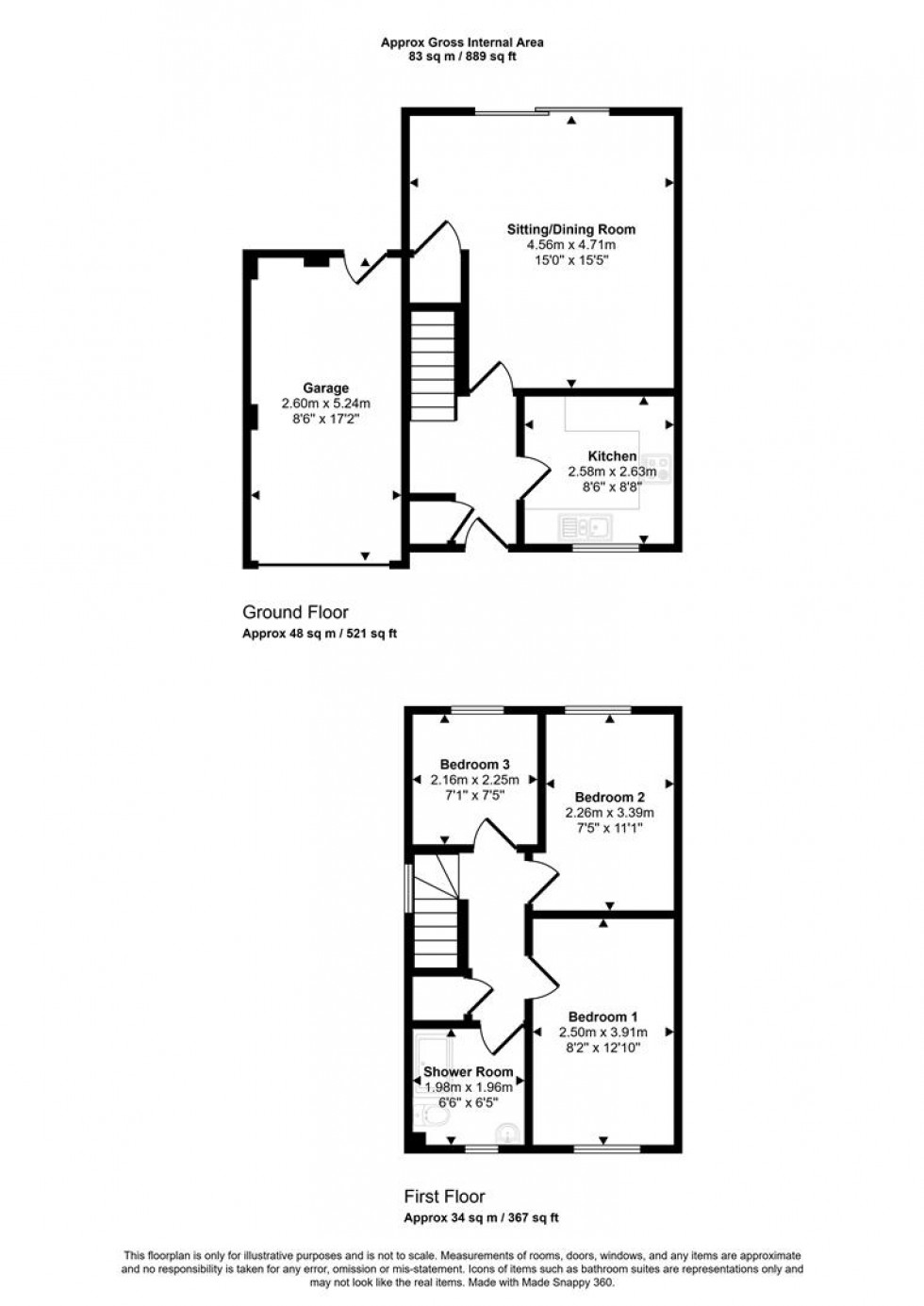- End of Terrace Home
- Three Bedrooms
- L Shaped Sitting/Dining Room
- Good Sized Garden
- Garage and Parking
- Beautifully Presented
- Sought After Wyke Area
- Energy Efficiency Rating C
The property has been a very much loved and enjoyed family home of our sellers for the last five years. During this time they have spent a great deal of effort in transforming a dated house into a contemporary home that will suit many types of buyers. It is perfect as a first home or for a growing family as well as an ideal option for those looking to downsize without compromising on comfort and style. The property has benefitted from new uPVC double glazed windows and sliding patio doors, stylish new kitchen units and work surfaces, modern shower room suite and new flooring on the ground floor.
The large L-shaped sitting/dining room, looks out over the garden and is ideal for entertaining guests or simply relaxing with family and there is plenty of room for a table and chair plus the hatch adds a touch of convenience for serving meals.
Outside, there is a good-sized garden, perfect for relaxing or enjoying a spot of outdoor dining or letting the little ones run around and play in safety. There is plenty of parking and the garage for additional storage.
This lovely home is sure to capture the hearts of many - book a viewing now and see what personal touches you will add to make it your dream home.
The Property
Accommodation
Inside
Ground Floor
The property is accessed from the drive to a covered area where there is a store cupboard that houses the meters. A part glazed uPVC door opens into a welcoming entrance hall with a good sized storage cupboard that houses the electrical consumer unit. Stairs rise to the first floor and paned glass doors open to the kitchen and sitting/dining room
The sitting/dining room is of a good sized and L shaped. Large sliding patio doors overlook the rear garden and there is a good sized under stairs cupboard.
The kitchen overlooks the front garden and is fitted with a range of stylish, modern, soft closing units consisting of floor cupboards with corner carousel, separate drawer unit, pull out bin drawer and eye level cupboards. There is a generous amount of marble effect work surfaces wit tiled splash back and sink and drainer with mixer tap. There is space for a fridge/freezer and plumbing for a dishwasher. The electric oven is built in with a gas hob and extractor hood above. There is a serving hatch to the dining area.
The ground floor rooms are laid to an attractive and practical wood effect LVT flooring ( Luxury Vinyl Tile).
First Floor
Stairs rise to a galleried landing with gable window to the road side, access to the loft space and linen cupboard with shelves and electric heater. There are three bedrooms - one double plus two good sized single bedrooms. Front the front there are distant views of the downs. The shower room is fitted with a contemporary suite consisting of vanity style wash hand basin with a mono tap, low level WC with dual flush facility and a large walk in shower cubicle with mains shower and choice of shower head. The floor is laid to vinyl.
Outside
Parking and Garage
The property is approached from the close onto a long tarmacadam drive with lawn to one side and gravelled area to the other side. There is sufficient room to park at least four cars or to store a motor home, caravan or boat. The frontage is partly enclosed by timber fencing. The garage has an up and over door, fitted with light and power plus rafter storage. There is space and plumbing for a washing machine and part glazed door opening to the rear garden.
Rear Garden
Immediately to the back of the house there is a paved area which goes to the side and back of the garage. The rest of the garden is laid to lawn and enclosed in part by brick and timber fencing. It is of a good proportion and provides scope for additional landscaping.
Useful Information
Energy Efficiency Rating C
Council Tax Band C
uPVC Double Glazing
Gas Fired Central Heating from a Combination Boiler
Mains Drainage
Freehold
Directions
From Gillingham High Street
Proceed down the High Street bearing right into Queen's Street. At the junction with Le Neubourg Way turn left. Take the next right into Cemetery Road which leads into Rollsbridge. Go passed the open green and take the second turning right into Primrose Close. The property is the first on the left hand side. Postcode SP8 4TX

Book a viewing
Please be aware, these results are for illustrative purposes only and should not be considered as a mortgage quote. These are based on a repayment mortgage and may vary depending on the term and interest rate of your mortgage.
Lender fees may also be applicable. If you would like guidance on the right mortgage for you, we recommend speaking to a mortgage consultant.





