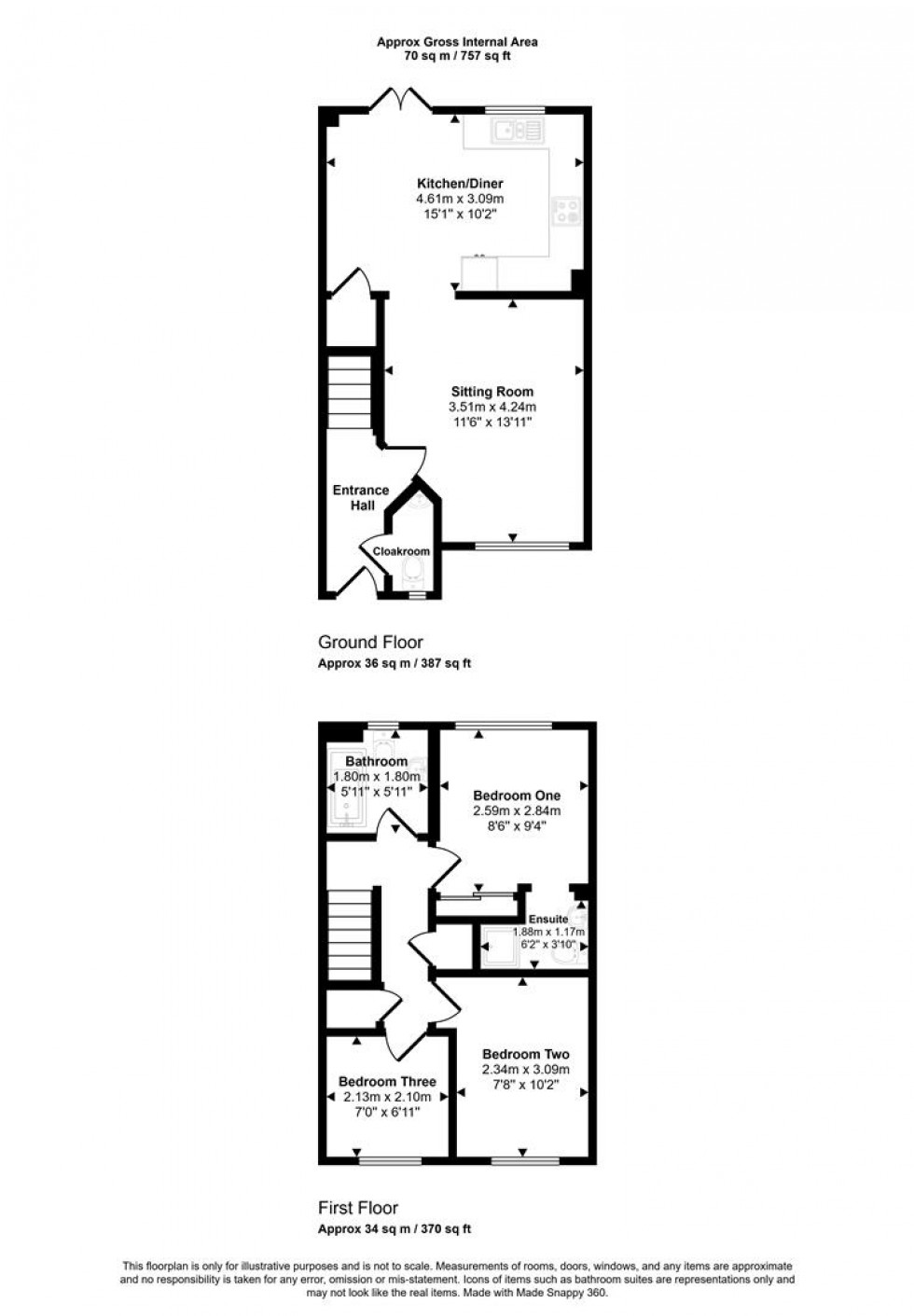- Semi Detached Home
- Three Good Sized Bedrooms
- Open Plan Kitchen Diner
- Private and Sunny Aspect Garden
- Allocated Parking Space
- Single Garage
- Favoured Area of Town
- Energy Efficiency Rating C
During this homes lifetime it has been very well maintained throughout and tastefully decorated. As you step inside, you are greeted by a bright and inviting sitting room that seamlessly flows into the open plan kitchen diner, creating the perfect space for entertaining guests or simply relaxing with your loved ones. Stairs rise upstairs to three good sized bedrooms, bedroom one offering a modern ensuite. Outside, the manageable garden is a delightful addition, featuring a small sun terrace ideal for enjoying a morning coffee and is boarded with mature shrubs, creating a tranquil outdoor retreat.
Viewing is essential to really appreciate what this home has to offer and how easily it ticks many potential buyers' boxes.
The Property
Accommodation
Inside
Upon entering the property there is a welcoming and good sized entrance hall with doors leading to the downstairs cloakroom and sitting room, as well as stairs rising to the first floor. The downstairs accommodation is laid with oak flooring and has an open plan feel. The sitting room is a good size with plenty of light flooding in from the large windows. The sitting room flows nicely into the kitchen diner which is fitted with a good amount of eye and floor cupboards, as well as work top space. There is an integrated fridge/ freezer, a gas hob with oven and extractor fan and space for white goods. There are patio doors leading out to the garden.
First Floor
Stairs rise to the first floor with doors to the three bedrooms and family bathroom. Bedroom one is a good size double and benefits from a modern en-suite which has a shower, WC and pedestal wash hand basin. The second bedroom is another good size double and the third bedroom is a large single. The family bathroom has been modernised with a bath with an overhead shower, a vanity style wash hand basin and a WC. There is also two large storage cupboards on the landing, one housing the boiler, as well as access to the loft.
Outside
Garage and Parking
There is a garage and allocated parking close by.
Garden
The garden is neatly presented and is manageable with a small sun terrace to the top of the garden with a paved path leading to the top of the garden. The rest of the garden is laid to lawn with some mature shrubs and flowers around the boarder.
Useful Information
Energy Efficiency Rating C
Council Tax Band C
UPVC Double Glazing
Gas Fired Central Heating from a Combination Boiler
Mains Drainage
Freehold
Directions
From the Gillingham Office
Leave via Newbury heading towards Shaftesbury. At the third set of lights turn right into Kingfisher Avenue. At the roundabout bear to the left and follow the road as if in a clockwise circle. Then turn right into the small cul de sac where the property will be found on the right hand side. SP8 4GP

Book a viewing
Please be aware, these results are for illustrative purposes only and should not be considered as a mortgage quote. These are based on a repayment mortgage and may vary depending on the term and interest rate of your mortgage.
Lender fees may also be applicable. If you would like guidance on the right mortgage for you, we recommend speaking to a mortgage consultant.





