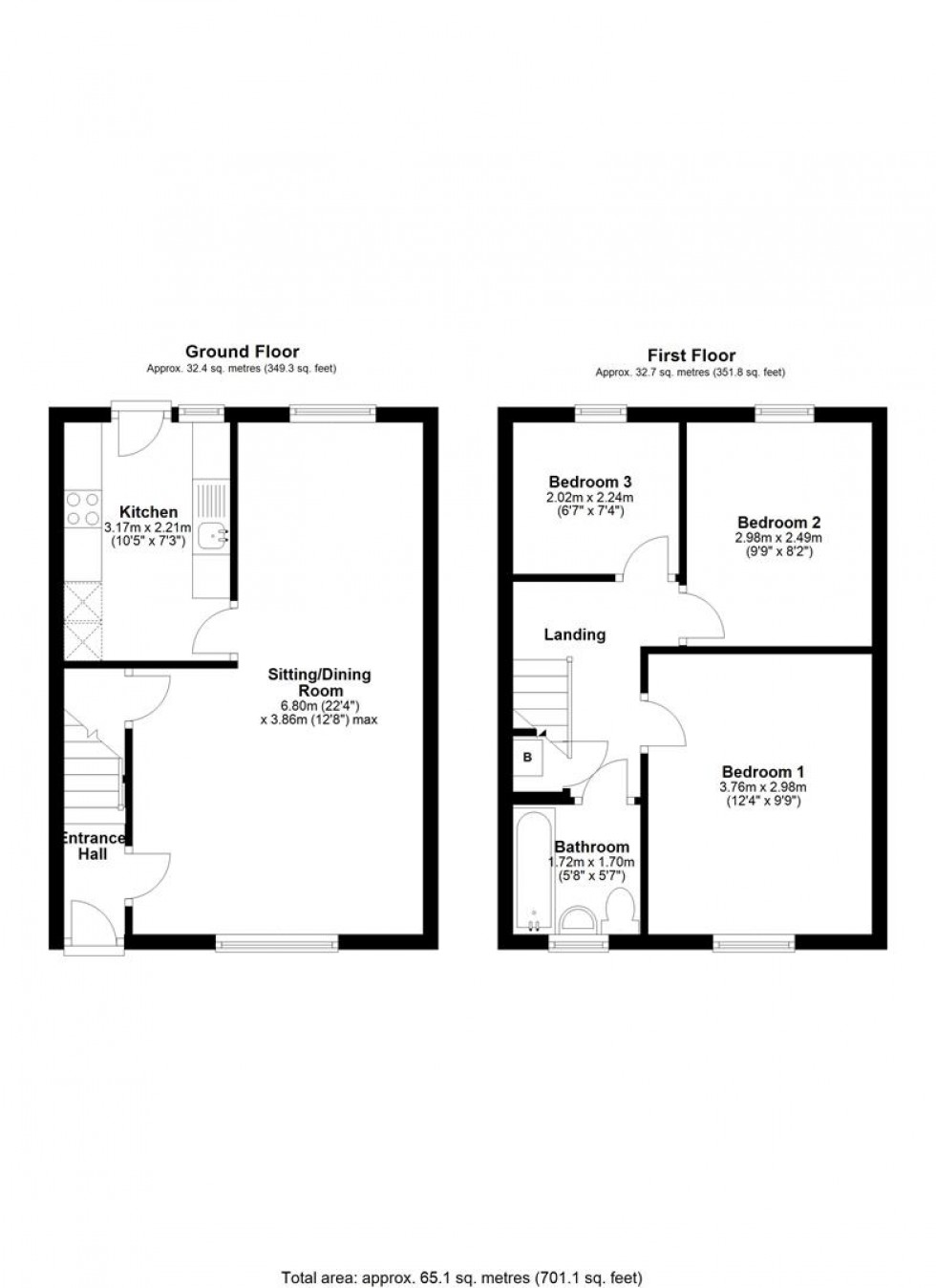- End of Terrace Home
- Three Good Sized Bedrooms
- Combined Sitting/Dining Room
- Enclosed Rear Garden
- Two Allocated Parking Spaces
- Close to Facilities
- No Onward Chain
- Energy Efficiency Rating C
This modern house offers well proportioned living space with a combined sitting and dining room with ample space for relaxing or entertaining and boasts a double aspect. The kitchen is fitted with modern units and plenty of work surfaces and has a door opening to the paved seating area to the back of the house. Upstairs, there is the bathroom, which is fitted with a modern suite and two double bedrooms plus a single bedroom.
Outside, the rear garden is of a good size with space for outdoor furniture and provides a blank canvas for landscaping to your own design. A timber gate leads out to the parking where there is space for two cars in tandem.
This home is a fantastic opportunity for first-time buyers or young families looking to settle down in a popular friendly residential area as well as a great investment opportunity, a downsize or even an option as a lock-up-and-leave property. The property has recently benefitted from new carpets and is ready to be moved into - just add your own personal touches and it will be your home.
Don't miss out on the chance to make this wonderful property your own - view now to fully appreciate all that this home has to offer as well as its' location.
The Property
Accommodation
Inside
Ground Floor
The property is approached from the pavement onto a path that leads to the front door, which has a storm canopy above. The front door opens into the entrance hall that has stairs rising to the first floor and door into the sitting/dining room. The sitting area has an outlook over the front garden and access to a good sized understairs cupboard and opens into the dining area. This enjoys a view over the rear garden and door to the kitchen.
The kitchen is fitted with a modern range of units consisting of floor and eye level cupboards, good amount of wood effect laminate work surfaces with a tiled splash and stainless steel sink and drainer with a mixer tap. There is space for a fridge/freezer, slot in cooker and plumbing for a washing machine. For easy cleaning the floor is laid to vinyl. The part glazed door opens to the rear garden.
First Floor
From the landing, there is access to the loft space and airing cupboard that houses the combination gas fired central heating boiler plus doors to the bathroom and bedrooms. There are three good sized bedrooms - two doubles and a single. The bathroom is fitted with a low level WC, pedestal wash hand basin with mono tap and bath with mixer tap and shower attachment. The floor is a laid to tile effect vinyl flooring.
Outside
Parking
From Springfields there is an arch on the left hand side that leads to the parking area where there are two parking spaces in tandem. It is the middle bay. From the parking there is a timber gate that opens to the rear garden.
Garden
The front garden is laid to lawn. To the back of the house there is a good sized garden with paved seating area and an outside tap with the rest of the garden being laid to lawn with shrub and flower borders. It is fully enclosed in part by timber fencing and stone walls.
Useful Information
Energy Efficiency Rating C
Council Tax Band C
uPVC Double Glazing
Gas Fired Central Heating from a Combination Boiler
Mains Drainage
Freehold
No Onward Chain
Directions
From Sturminster Newton
Leave Sturminster via Bridge Street at the traffic lights go over the bridge and turn right onto the A357. Continue on this road for approximately 5 miles turning left where Stalbridge is signposted. On entering Stalbridge continue past the petrol station then take the second turning on the right at the triangle onto Lower Road. The property will be found on the left hand side set back from the road by a mature hedge - just before turning left for Springfields. Postcode DT10 2NJ.
Book a viewing
Or call us to make an enquiry
01258 4730301 Market House, Market Place, Sturminster Newton DT10 1AS
Please be aware, these results are for illustrative purposes only and should not be considered as a mortgage quote. These are based on a repayment mortgage and may vary depending on the term and interest rate of your mortgage.
Lender fees may also be applicable. If you would like guidance on the right mortgage for you, we recommend speaking to a mortgage consultant.






