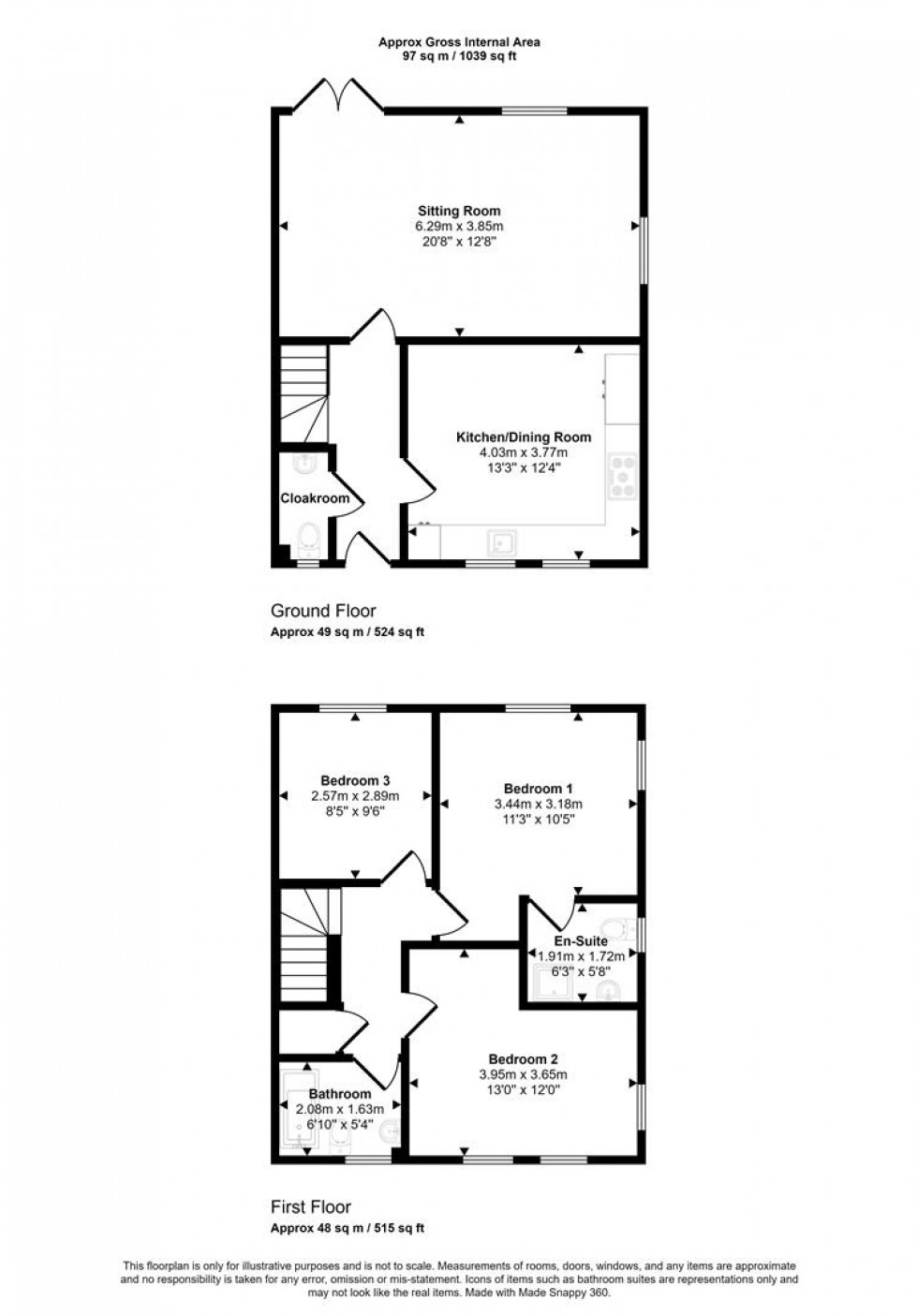Gas heating and mains electric and water.
Available January
Children welcome
Non smokers/vapers
Pets considered
(Damage caused by pets must be put right & carpets professionally cleaned on exit)
EPC Rating Band 'C'
Council Tax Band 'C'
Deposit Required £1,380.00 (1 week before the move in date along with the rent)
Subject to Referencing, 1 weeks (£275.00) holding deposit will be required.
www.mortonnew.co.uk
Landlord has the right to refuse
Hall
Front door with cat flap! Wooden floor. Radiator and doors to each rooms.
Kitchen
Large kitchen with wooden floor matching the rest of the ground floor. Plenty of wall and floor cupboards and housing fitted washing macine. Fridge/freezer. Dishwasher. Double electric oven with gas hob. Window over looking the front garden. Gas boiler in cupboard.
Lounge
Good size family room with matching floor to hallway. Double doors leading to the garden and patio area. Windows to both aspects giving plenty of natural light. Radiator. Curved Morso Wood Burner giving extra warmth and feeling of comfort!
Cloakroom
Window to the front. Wash hand basin. Toilet. Radiator. Wood Flooring
Bedroom 1
Double size bedroom over looking the back with carpet and window blinds. Door to ensuite
Ensuite
Large shower cubicle. Wash Hand Basin and Toilet. Vinyl flooring. Radiator. Window. Extractor fan.
Bedroom 2
A double size bedroom with views to the front of the property. 3 x windows with Roman Blinds. Radiator. Carpet
Bedroom 3
A smaller size double bedroom looking out to the back of the property. Radiator. Carpet.
Bathroom
Window to the front. Bath with shower attachment. Sink. Toilet, Extractor Fan. Vinyl flooring. Radiator
Garden/parking
There are two allocated spaces and a gate, which opens to the rear garden.
The house is approached from the front via a wrought iron gate that opens to a path, edged by a shrub and flower beds. The rest of the frontage is laid to lawn and interspersed with trees and shrubs. There is also a greenhouse. A stone chipping path leads along the front and side of the house to the rear garden. Immediately to the back there is a raised seating area with view of the downs and steps going down to the garden level, which is laid to lawn and bordered by flower and shrub beds. There is a double entrance timber shed with dry lined roof and electric supply. The gardens enjoy sun throughout the day and are enclosed by mature hawthorn hedging.
Directions
From the Gillingham office- Follow the road down the High Street until you reach the junction. Turn right and as you approach the 'co-operative roundabout', take the first exit heading towards Mere. At the next roundabout proceed straight over and go through the village of Milton on Stour continuing towards Mere. At the end of the road turn right heading into Mere. Proceed through the village to Hazzards Hill. Turn left in Upper Water Street and next right into North Road. The property will be found on the corner of North Road and Wellhead. Postcode BA126HG

Book a viewing
Or call us to make an enquiry
01258 4730301 Market House, Market Place, Sturminster Newton DT10 1AS





