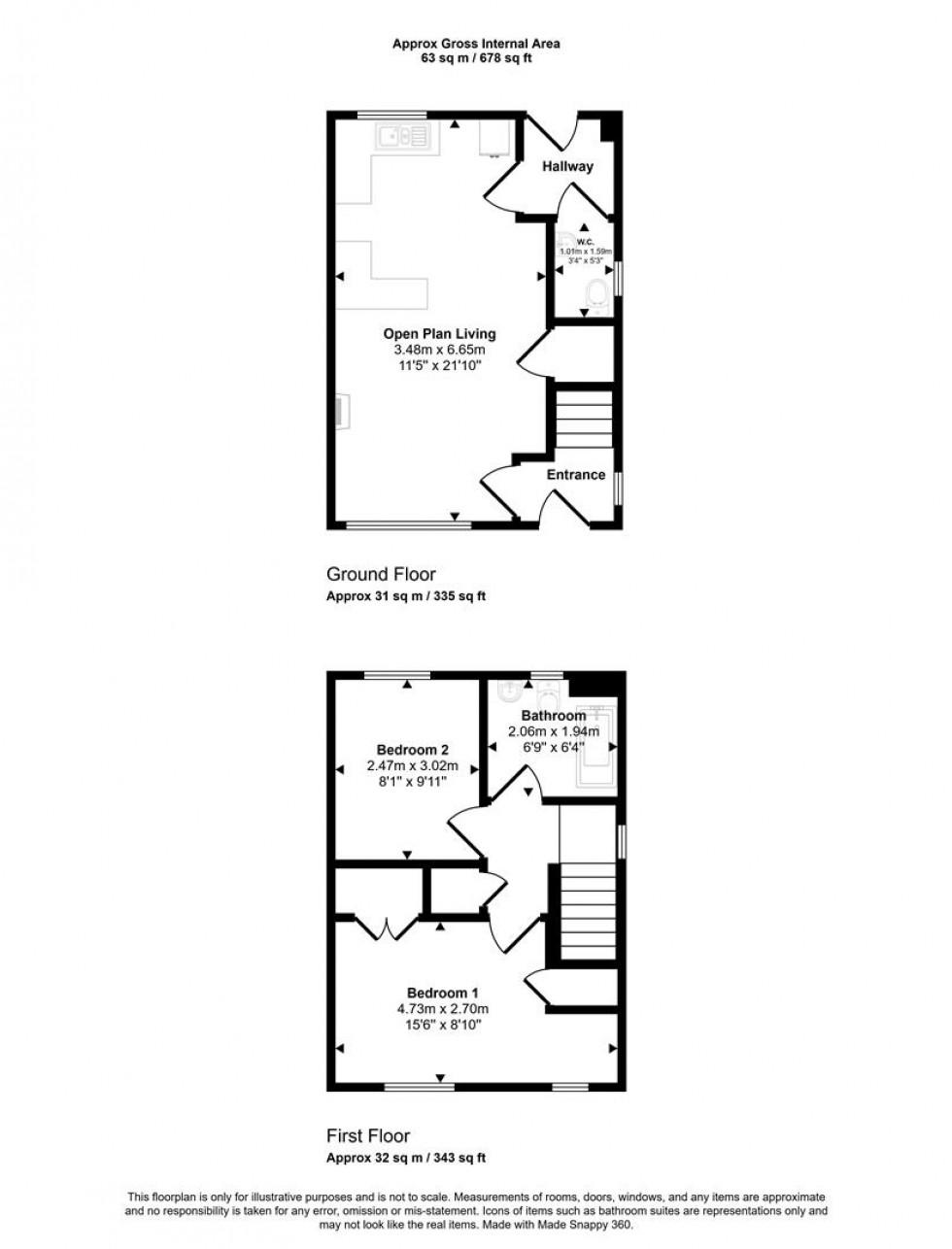- End of Terrace Home
- Two Double Bedrooms
- Open Plan Living Space
- Enclosed Garden
- Ample Parking
- 50% Shared Ownership
- No Onward Chain
- Energy Efficiency Rating C
The property has an easy to use layout, amounting to 678 sq. ft (63 sq. m) of living space with a contemporary open-plan living space that is both inviting and functional, and perfect for modern living. There is plenty of room for relaxing with family or entertaining friends and for convenience there is a ground floor WC and rear hall, where there is ample room for coats, boots and shoes.
The well-proportioned garden offers a delightful outdoor area, ideal for enjoying the fresh air or entertaining guests and offers the scope to landscape to your own design. Close to the house, there is plenty of residents parking as well as for visitors.
As the property is being sold under a shared ownership scheme, it is important to note that there will be certain restrictions in place, and prospective purchasers will need to comply with the housing association criteria. Please speak to a member of Morton New for more information.
This property is a fantastic chance to create a personal haven while having the scope to add your own touches. Whether you are a young couple, a small family, or an individual seeking a bright and spacious house, this home in Henstridge is well worth considering and a viewing is required to appreciate all that it has to offer.
The Property
Accommodation
Inside
Ground Floor
The property is approached from the pedestrian path to the front door, which has a storm canopy above. The door opens into the entrance hall with window to the side. There are power and telephone points plus the electrical consumer unit, stairs rising to the first floor and a white panelled door opening to the open plan living space. In the sitting area there is a window to the front plus door to the large under stairs storage cupboard that is fitted with light and power.
The kitchen/dining area overlooks the rear garden and is fitted with a range of wood grain effect units consisting of floor cupboards with drawers, tall larder cupboard and eye level cupboards. There is a good amount of work surfaces with a tiled splash back and a stainless steel sink and drainer with a mixer tap. There are spaces for a slot in electric cooker, washing machine and fridge/freezer. The floor is laid to vinyl.
From the kitchen area a door opens to the rear lobby where there is ample room for coats, boots and shoes. A part glazed door opens to the rear garden and a white panelled door to a roomy cloakroom, which is fitted with a WC and wash hand basin. For easy cleaning the floor is laid to vinyl. The ground floor benefits from underfloor heating.
First Floor
A wide staircase rises to the galleried landing with window to the side that enjoys a glimpse of the church tower. There is access to the airing cupboard which houses the hot water cylinder and white panelled doors opening to the bedrooms and the bathroom. Both the bedrooms are double sized with the main bedroom benefitting from built in wardrobes.
The bathroom is fitted with a modern suite consisting of pedestal wash hand basin with tiled splash back and mirror and shaver light/point above, low level WC and Bath with mixer tap and shower attachment plus full height tiling to the surrounding walls. The floor is laid to vinyl.
Outside
Parking
There are plenty of parking spaces close to the property.
Garden
A path leads along the side of the house to a timber gate, which opens into the rear garden. There is a paved seating area, lawn and path leading to the greenhouse plus a hard standing for a garden shed. The borders are planted with a variety of shrubs yet there is scope to create a garden of your own choice.
Useful Information
Energy Efficiency Rating C
Council Tax Band B
uPVC Double Glazing
Air Sourced Heat Pump for Heating
Mains Drainage
50% Shared Ownership with a maximum staircase of 80%
No Onward Chain
Rent £235.16 on the 50% Share - Service Charge £0 - Insurance Charge £7.48 Management Charge £0 - Total £242.64
Directions
From Sturminster Newton
Leave Sturminster via Bridge Street. At the traffic lights go over the bridge and turn right onto the A357. Continue on this road for about 5 miles and turn left for Stalbridge. Go through the town. The next village is Henstridge. Go through the first calming system and turn left. Follow the road round and turn right into Woodhayes (ignore the left turn into Woodhayes). The property will be found a short distance on the left hand side. Postcode BA8 0RZ
Book a viewing
Or call us to make an enquiry
01258 4730301 Market House, Market Place, Sturminster Newton DT10 1AS
Please be aware, these results are for illustrative purposes only and should not be considered as a mortgage quote. These are based on a repayment mortgage and may vary depending on the term and interest rate of your mortgage.
Lender fees may also be applicable. If you would like guidance on the right mortgage for you, we recommend speaking to a mortgage consultant.






