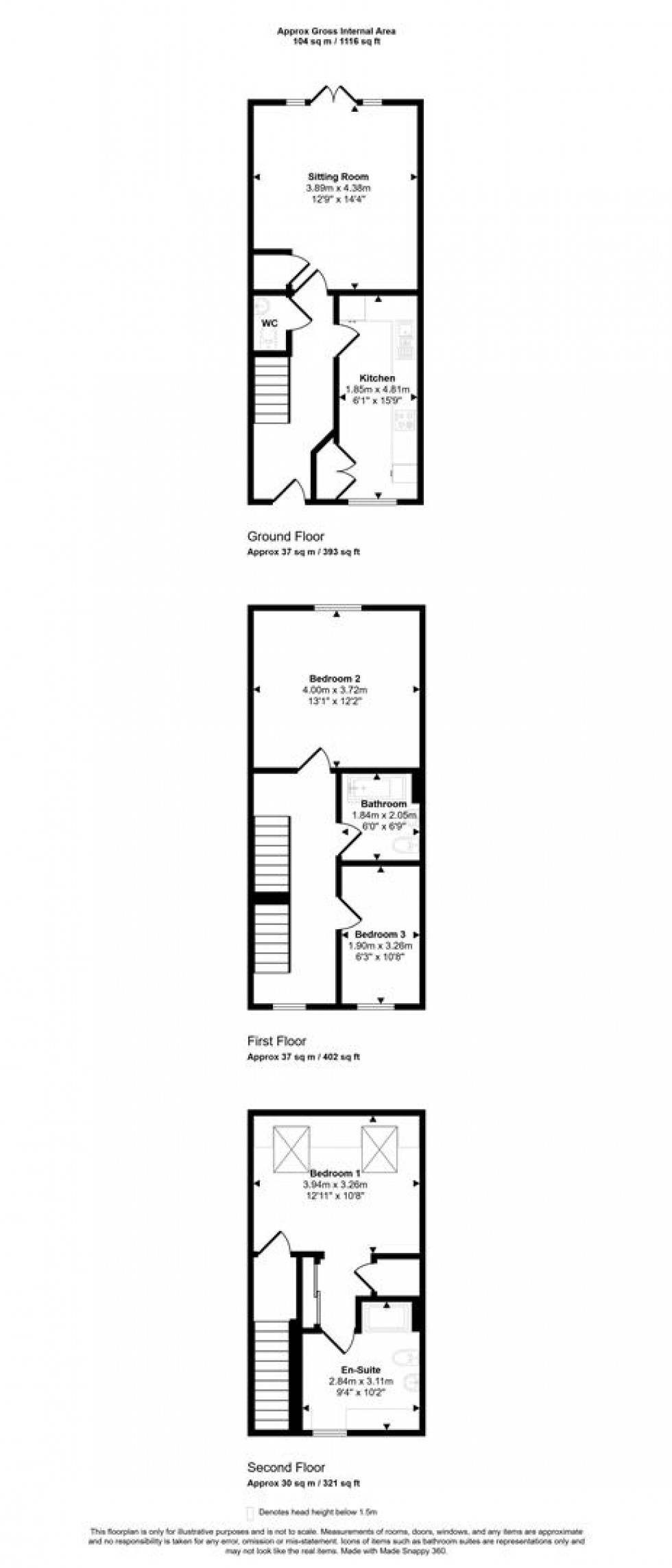- Terraced Town House
- Great First Time Family Home
- Three Good Sized Bedrooms
- Bathroom and En-Suite
- Easy to Maintain Garden
- Large Garage and Parking
- Easy Access to Town
- Energy Efficiency Rating C
The property is about fifteen years old and has been the much cherished and enjoyed home of our sellers for the last five and a half years. During this time it has been extremely well maintained and has recently had stylish new kitchen units fitted and a new combination boiler. The property offers comfortable living space with a good sized sitting room with ample room for a dining table and chairs and is perfect for entertaining friends or a quiet time with family. For convenience, there is the family bathroom plus an en-suite shower room.
Outside, there is an easy to maintain outdoor space that is ideal for enjoying sunny days or hosting a barbecue for family and friends and there is drive way parking for one car plus a large garage that provides parking and extra storage or potential for a workshop.
With the opportunity to add your own personal touch, this property is a blank canvas waiting for you to make it your own. Don’t miss the chance to view this lovely home that perfectly balances modern living with comfort and practicality. Certainly a home that will satisfy many purchasers' needs.
The Property
Accommodation
Inside
Ground Floor
A panelled door with peephole opens into a good sized and welcoming entrance hall with an attractive and practical tiled floor. There are white panelled doors to the cloakroom, kitchen and sitting/dining room. Stairs rise to the first floor. There is a large combined sitting room with plenty of space for a dining table and chairs plus there is a large storage cupboard. Double doors with full height windows allow ample light into the room and provides access to the rear garden.
The kitchen looks out to the front and benefits a stylish and contemporary range of units consisting of pull out larder rack, floor cupboards, separate drawer unit and eye level cupboards with counter lighting beneath. There is a generous amount of work surfaces with a tiled splash back and one and half bowl stainless steel sink and drainer with a swan neck mixer tap. There is a built in electric oven and gas hob with an extractor hood above, integrated fridge/freezer and separate freezer plus a dishwasher and microwave. There is also a cupboard housing the wall mounted combination central heating boiler and a double sized larder cupboard fitted with shelves. The floor is laid to a stylish and practical tile.
Also on the ground floor is a useful cloakroom with WC, pedestal wash hand basin, partly tiled walls and tiled floor.
First Floor
Stairs rise to a galleried landing with window to the front and white panelled doors to bedrooms two and three plus the bathroom. The bathroom is fitted with a bath with main shower over plus full height tiling to the surrounding walls, pedestal wash hand basin and low level WC. The walls are partly tiled and for practicality the floor is laid to vinyl. Bedroom three is a good sized single bedroom and currently is used as a laundry room with space and plumbing for a washing machine and for a tumble dryer. Bedroom two is a super large double and overlooks the rear garden.
Second Floor
On this floor there is a double bedroom with two skylights to the rear aspect and built in wardrobes. It also benefits from a large en-suite shower room with plenty of space to add a bath if required.
Outside
Parking and Garage
To the side of the house there is parking for one car on the drive, which leads up to the garage. This has an up and over door and is substantially larger than an average garage. It is on a 999 year lease with a peppercorn ground rent. It measures 5.94 m x 3.89 m/19'6'' x 12'9''.
Garden
The rear garden is of a manageable size and fully enclosed with a personal gate to the rear. Immediately to the back of the house there is a paved seating area with outside tap and curving path that leads to the gate. To either side of the path there are areas laid to artificial grass.
Useful Information
Energy Efficiency Rating C
Council Tax Band C
uPVC Double Glazing Throughout
Gas Fired Central Heating from a Combination Boiler ( Recently renewed)
Mains Drainage
Freehold
Directions
From Gillingham
BA9 9FN
Book a viewing
Please be aware, these results are for illustrative purposes only and should not be considered as a mortgage quote. These are based on a repayment mortgage and may vary depending on the term and interest rate of your mortgage.
Lender fees may also be applicable. If you would like guidance on the right mortgage for you, we recommend speaking to a mortgage consultant.






