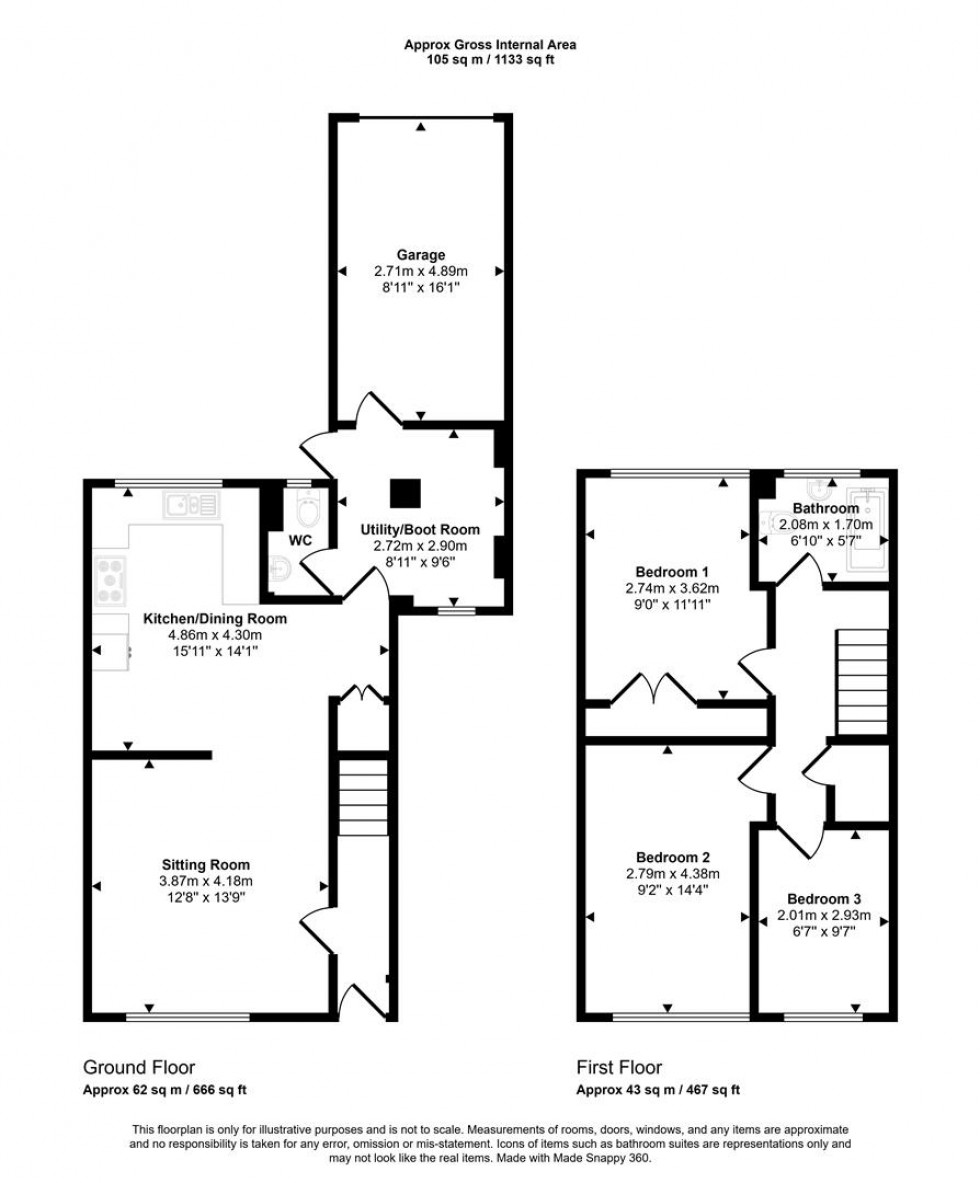- Semi Detached House
- Three Good Sized Bedrooms
- Open Plan Living Space
- Gardens and Garage
- Scope to Enhance
- Easy Reach of the Town
- Popular Residential Area
- Energy Efficiency Rating C
The property makes an ideal first time buy or first time family home, boasting an easy to use layout with spacious open-plan living space on the ground floor that is perfect for both relaxation and entertaining. The sitting area flows seamlessly into the kitchen and dining area, creating a warm and inviting atmosphere that provides a great social space - where the chef can still be part of the conversation and is perfect for family meals. The ground floor also includes a utility/boot room, which offers the potential for finish to suit your needs and style.
The outside space is designed for easy maintenance, allowing you to enjoy your garden without the burden of extensive upkeep, and there is potential to create gated parking to the rear of the house, adding to the convenience of this delightful home.
The property offers modern living with the potential to add your own personal touches and updating to your own choices. This home is a must-see for anyone looking for both inside as well as outside space in a town location, and a viewing is strongly urged to appreciate all that this home has to offer.
The Property
Accommodation
Inside
Ground Floor
The front door opens into a welcoming entrance hall with stairs rising to the first floor and door to the open plan living space. For appearance and practicality - the floor is laid to tiles. The open plan living space is split into designated areas. There is a large sitting area with window overlooking the front garden and the dining area has access to the understairs cupboard, which houses the boiler and a door to the utility/boot room. It opens into the kitchen.
The kitchen enjoys an outlook over the rear garden and is fitted with a range of farmhouse style kitchen units consisting of floor cupboards, separate drawer unit and eye level cupboards and cabinets with open ended display shelves. There is a good amount of work surfaces with a tiled splash back and a stainless steel sink and drainer with a mono tap. There is space for a range cooker and for a fridge/freezer plus plumbing for a washing machine. The dining and kitchen area are fitted with wood effect laminate flooring.
The utility/boot room has doors leading to the rear garden, garage and WC. It is unfinished, which allows the next owner to design to their own needs. The cloakroom is fitted with a WC and vanity wash hand basin.
First Floor
Stairs rise to the galleried landing, which has access to the loft space and two large storage cupboards. Doors lead off to the bedrooms and bathroom. There are two double sized bedrooms - main with a large built in wardrobe - plus a generously sized single bedroom. The bathroom is fitted with a stylish modern suite consisting of low level WC with dual flush facility, pedestal wash hand basin with mono tap and bath with an electric shower above plus full height tiling to the surrounding walls. The floor is laid to vinyl.
Outside
Garage and Gardens
The property is approached from the pavement via a path that leads to the front door. The remaining frontage is laid to gravel for easy maintenance and planted with trees plus a dividing hedge. The rear garden has been paved for easy upkeep and provides a good space with gate leading out to the road to the rear. The garage has an up and over door and is fitted with light and power. Currently, there is no vehicular access but this could easily be created by changing the single gate to double gates. There is plenty of on road parking at the front and rear of the house.
Useful Information
Energy Efficiency Rating C
Council Tax Band B
uPVC Double Glazing
Gas Fired Central Heating from a Combination Boiler
Mains Drainage
Freehold
Directions
From Gillingham
Leave Gillingham via Newbury heading towards Shaftesbury. At the first roundabout (Ivy Cross) take the fourth exist onto Christy's Lane. At the roundabout take the first exit into Pound Lane and first turning left into King Alfreds Way. At the junction turn right onto Wincombe Lane where the property will be found on the right hand side. Postcode SP7 8PN

Book a viewing
Please be aware, these results are for illustrative purposes only and should not be considered as a mortgage quote. These are based on a repayment mortgage and may vary depending on the term and interest rate of your mortgage.
Lender fees may also be applicable. If you would like guidance on the right mortgage for you, we recommend speaking to a mortgage consultant.





