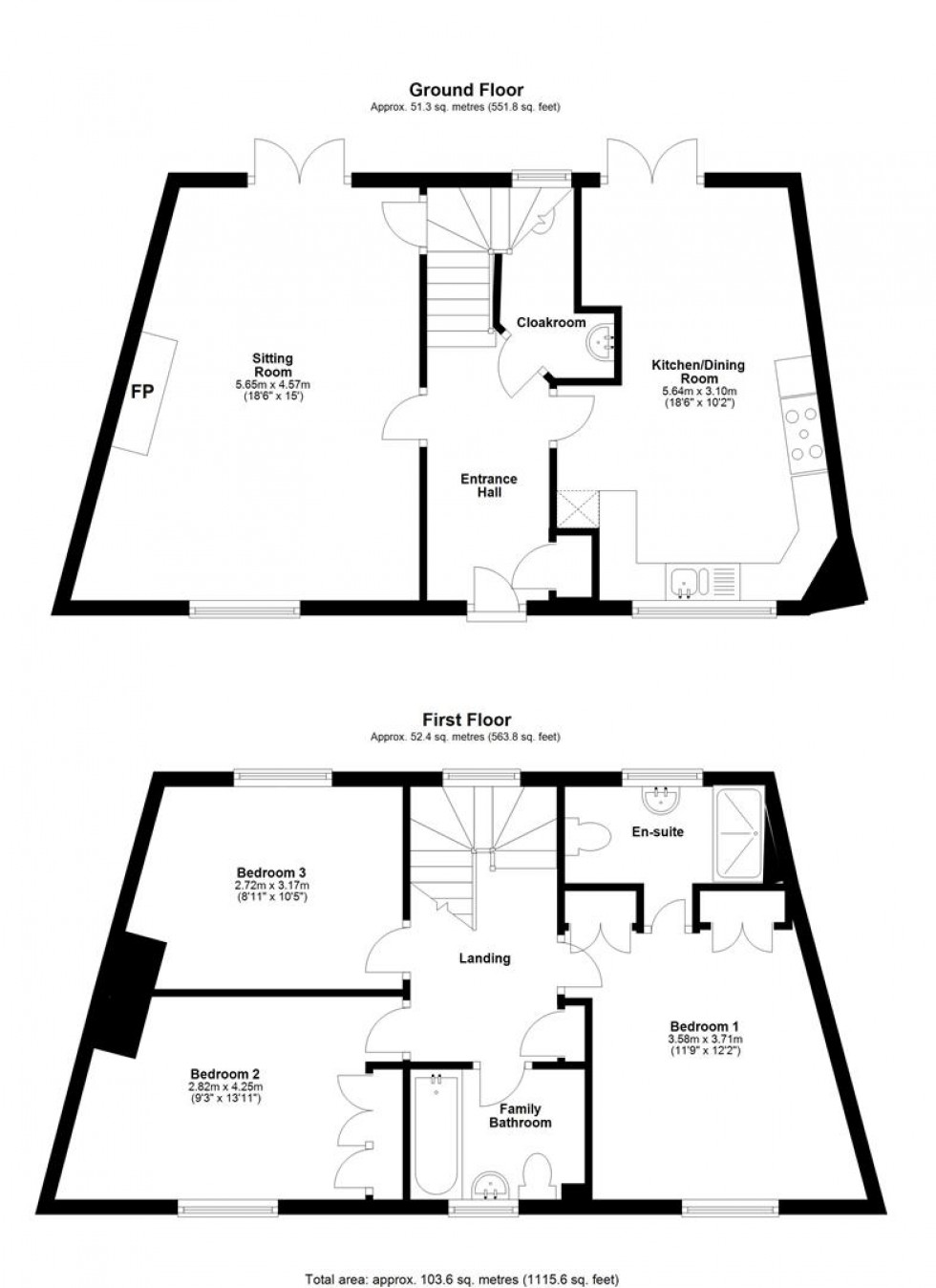- Terraced Cottage Style Home
- Three Double Bedrooms
- Immaculately Presented
- Main Bathroom and En-Suite
- Easy to Maintain Garden
- Garage and Parking
- Edge of Village Position
- Energy Efficiency Rating C
This delightful home was built in 2003, forming part of a small development of just twenty three properties that were designed to compliment the environment and provide easy to use quality living space. The property is an ideal buy for those seeking a quiet village lifestyle making it perfect for people in their leisure years, equally for families who wish to be included in a community or for professionals looking for a tranquil haven to recover from a hectic working week.
There is a spacious sitting room with a fireplace that adds a touch of warmth and character on a chilly evening and is perfect for relaxing or entertaining guests. The heart of the home is undoubtedly the wonderful kitchen/dining room, which offers excellent social space for meals with family and friends. For your convenience, there is the main bathroom plus an en-suite shower room and a ground floor cloakroom.
Outside, you will find easy-to-maintain outdoor space, allowing you to enjoy the fresh air without the burden of extensive upkeep and there is parking for two cars plus a garage.
With some lovely countryside views, this much-loved and well-cared-for home is a true gem. If you are looking to settle down in a peaceful village this property is sure to impress. Don’t miss the chance to make this charming house - book a viewing now to appreciate all that it has to offer.
The Property
Accommodation
Inside
Ground Floor
A part glazed front door opens into a light and inviting entrance hall with stairs rising to the first floor and doors to the cloakroom, sitting room and to the kitchen/dining room. There is a built in cupboard housing the electrics and fitted with shelves, central heating programmer and power point. For practicality and appearance the floor is laid to solid oak.
The sitting room enjoys a double aspect with windows to the front and double doors opening to the rear garden. There is a door to the understairs cupboard, which houses the oil fired central heating boiler. In addition, the brick fireplace with timber beam and wood burner adds a delightful focal point to the room.
The combined kitchen and dining room enjoys an outlook over the frontage and double doors opening out to the rear garden. It is fitted with a range of country style units consisting of floor cupboards - some with drawers and open ended display shelves and eye level cupboards with open ended display shelves. There is a good amount of Corian work surfaces with tiled splash back and a one and half bowl sink with swan neck mixer tap. The range style cooker has two ovens, ceramic hob with five rings and hot plate plus extractor hood over. The integrated appliances include a dishwasher, washing machine and fridge/freezer plus a built in microwave. The floor is laid to attractive oak floorboards.
Also on the ground floor is a useful cloakroom with WC and wash hand basin plus coat hooks and oak flooring.
First Floor
Stairs rise and curve up to a galleried landing with window part way up to the rear aspect. From the landing there is access to the loft space which has a pull down ladder, light and is part boarded. There is also the airing cupboard housing the hot water cylinder and white panelled doors to all rooms.
The family bathroom is fitted with a suite consisting of a low level WC, pedestal wash hand basin and bath with mixer tap and telephone style shower attachment and full height tiling to surrounding walls. There is an attractive marble effect vinyl laid to the floor.
In addition, there are three double sized bedrooms, two benefit from built in wardrobes and a rural view in the distance and the main has the advantage of an en-suite shower room.
Outside
Parking and Garage
The parking and garage are accessed from Churchfoot Lane, which is to the back of the house. There is a single garage with up and over door plus rafter storage. and parking for two cars on the gravelled drive.
Courtyard Style Garden
A timber gate from the drive opens to the garden, which has been attractively landscaped with ease of maintenance in mind - laid to paving stones and gravel and planted with a variety of shrubs, an Olive tree and Rosemary. There is a log store and fenced off area housing the oil tank and providing bin storage. The garden is fully enclosed to provide a secure environment.
Useful Information
Energy Efficiency Rating C
Council Tax Band D
uPVC Double Glazing
Oil Fired Central Heating
Mains Drainage
Freehold
Directions
From the Sturminster Newton Office
Leave the town via Bridge Street, at the traffic lights continue over the bridge and turn right onto the A357 heading towards Sherborne. Take the next turning left into Glue Hill, signposted Hazelbury Bryan. Continue along this road for about four and half miles into Hazelbury Bryan. On entering the area of Wonston the road widens. Follow the round round to the left onto Churchfoot Lane. Continue for a short distance and take a right turn into Woodlands. The property will be found on the right hand side. Postcode DT10 2DD
Book a viewing
Or call us to make an enquiry
01258 4730301 Market House, Market Place, Sturminster Newton DT10 1AS
Please be aware, these results are for illustrative purposes only and should not be considered as a mortgage quote. These are based on a repayment mortgage and may vary depending on the term and interest rate of your mortgage.
Lender fees may also be applicable. If you would like guidance on the right mortgage for you, we recommend speaking to a mortgage consultant.






