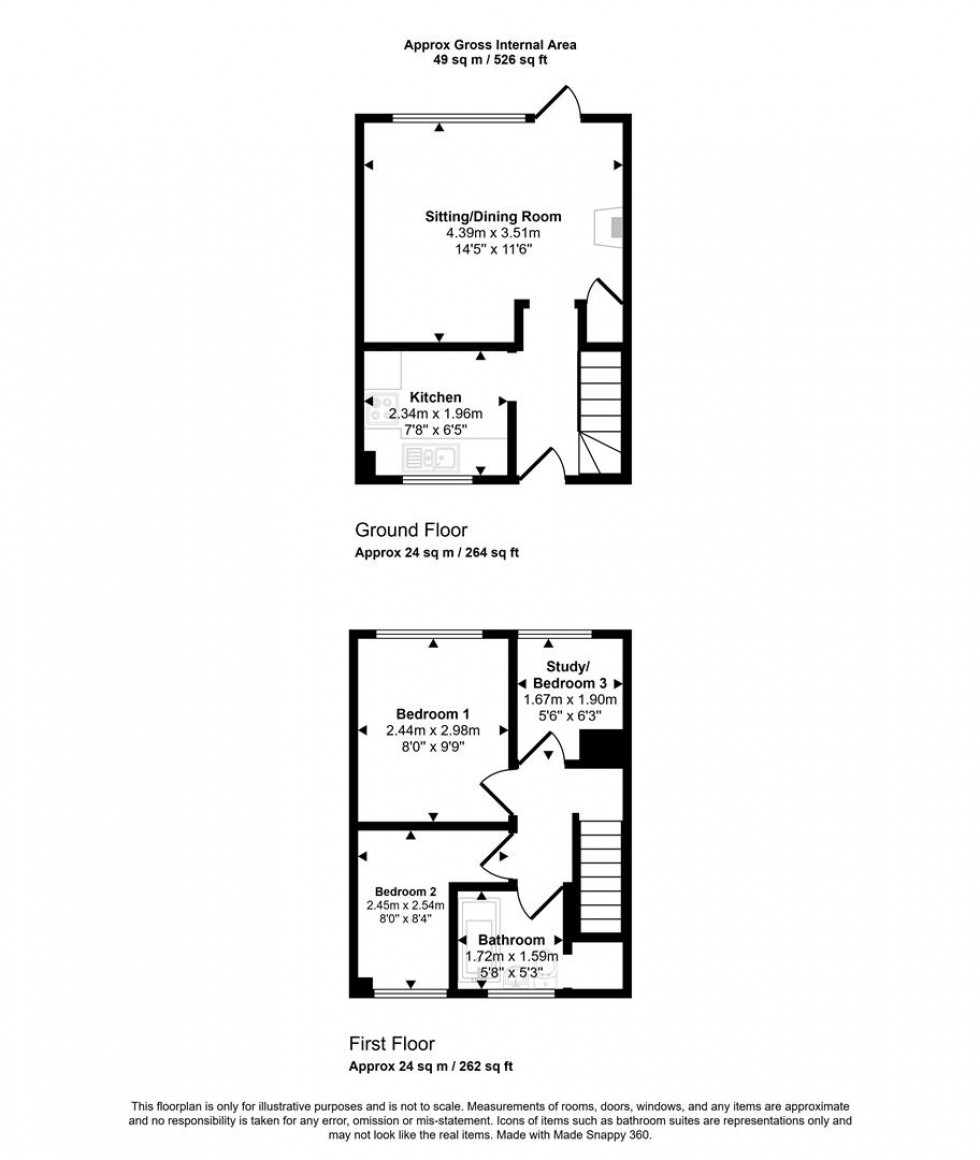- End of Terrace House
- Three Bedrooms
- Sitting Room with Log Burner
- Front and Rear Gardens
- Parking and Garage
- Beautiful Far Reaching Views
- Popular Somerset Village
- Energy Efficiency Rating C
There is a good-sized sitting/dining room, complete with a wood burner, perfect for cosy evenings or chilly autumn afternoons. The room is bathed in plenty of natural light and provides a wonderful space for relaxing or catching up with friends. From the first floor you can enjoy the picturesque scenery of the Blackmore Vale and Duncliffe Wood in the distance, and on clear days, you may even catch a glimpse of Alfred's Tower at Stourhead.
Outside, you will find a garage and parking space and the gardens have plenty of space for enjoying the outdoors and hosting a summer barbecue. There is also scope for you to add your own landscaping ideas.
Whether you are looking to settle down in a family-friendly environment or seeking a promising investment opportunity, this delightful home in Henstridge is not to be missed. Book a viewing now to fully appreciate what this little gem can offer you.
The Property
Accommodation
Inside
The property is approached from the front via a path that leads to the storm porch where a double glazed door opens into an inviting entrance hall. From the hall there is access to the kitchen, sitting/dining room and stairs rise to the first floor with a good sized storage cupboard beneath.
The combined sitting and dining room enjoys an outlook over the rear garden with a partial rural view beyond. There is also a door to the garden and a wood burning stove on a stone hearth. In addition, there is a further storage cupboard. The kitchen overlooks the front garden and is fitted with wood effect units consisting of floor cupboards, bottle rack and wall shelves. There is a good amount of work surfaces with a tiled splash back and stainless steel sink and drainer with a swan neck mixer tap. There is space for an under counter fridge, slot in cooker plus plumbing and space for a washing machine. For appearance and practicality, the floor is laid to wood effect laminate.
First Floor
On the first floor, the galleried landing has access to the loft space, bedrooms and bathroom. The bathroom is fitted with a suite consisting of a WC, wash hand basin and bath with an electric shower over and full height tiling to the surrounding walls. There is also the airing cupboard housing the hot water cylinder.
There are three bedrooms, two singles, one of which is currently used as a study plus a double bedroom. Two of the bedrooms enjoy an outlook to the rear and take in a wonderful view over the countryside.
Outside
Garage and Parking
There is a pull in at the front of the property, which has a parking space for this house. To the back of the rear garden there is a garage with an up and over door and fitted with light and power.
Gardens
From the pavement, a metal gate opens to the path leading up to the house. On either side of the path there are lawned areas planted with trees. At the side of the house there is room for a greenhouse and bins. A timber gate opens to the rear garden. This has a paved seating area to the back of the house, which is partly undercover with the rest of the garden being laid to lawn and planted with a variety of trees and fruit bushes. A path leads down the garden to another timber gate, which opens to the garage area. There is also a door from the garden into the garage.
Useful Information
Energy Efficiency Rating C
Council Tax Band B
uPVC Double Glazing
Economy 7 Electric Heating
Mains Drainage
Freehold
Directions
From Sturminster Newton
Leave Sturminster via Bridge Street. At the traffic lights go over the bridge and turn right onto the A357. Continue on this road for about 5 miles and turn left for Stalbridge. Go through the town. The next village is Henstridge. The property will be found on the right hand side, after before the second calming system. Postcode BA8 0RL
Book a viewing
Or call us to make an enquiry
01258 4730301 Market House, Market Place, Sturminster Newton DT10 1AS
Please be aware, these results are for illustrative purposes only and should not be considered as a mortgage quote. These are based on a repayment mortgage and may vary depending on the term and interest rate of your mortgage.
Lender fees may also be applicable. If you would like guidance on the right mortgage for you, we recommend speaking to a mortgage consultant.






