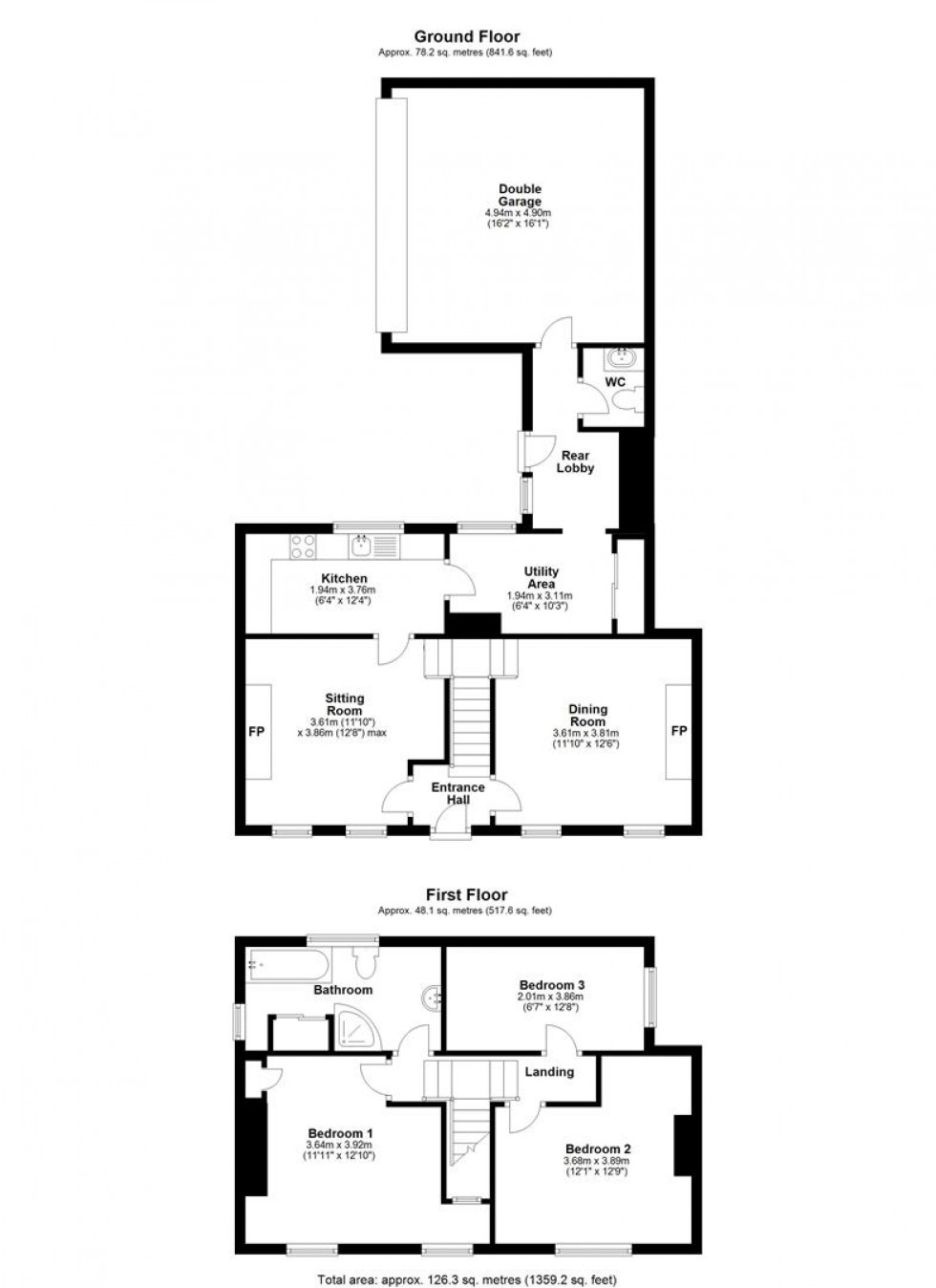- End of Terrace Stone Cottage
- Three Good Sized Bedrooms
- Two Reception Rooms
- Parking and Garage
- Courtyard Garden
- Upgraded and Beautifully Presented
- Close to the Heart of the Village
- Energy Efficiency Rating tba
There is a good sized sitting room and the other reception room makes a great combined snug and dining room. Both rooms provide ample space for relaxation and entertaining and enjoy character features, such as deep window sills and stone fireplaces that add warmth to the cottage's charm. There is also three generously sized bedrooms that are perfect for families or those seeking extra room for guests and one of the bedrooms can easily serve as a home office offering versatility to suit your lifestyle needs. The modern kitchen comes with some built in appliances, soft closing units and plenty of work surfaces making cooking a delight. There is also the useful boot room and another area that could be transformed into a study space.
Outside there is a garage with convenient access to the cottage, a parking space and courtyard garden. The cottage has recently been upgraded and is beautifully presented just add a few personal touches to make it your own. The cottage offers spacious living areas, characterful features, and modern amenities in a popular village setting and could be the home that you have been dreaming of.
The Property
Accommodation
Inside
Ground Floor
From the road, a timber panelled door with inset fanlight opens into the entrance hall, which has stairs rising to the first floor and white panelled doors to the two reception rooms. The sitting room has two windows, both with deep sills to the front aspect and an original stone fireplace that could be re-instated as an open fire or to house a wood burner. The dining room also has two windows to the front, again with deep sills and the stone fireplace is fitted with a wood burner.
The kitchen lies to the rear and is fitted with a range of soft closing country style units consisting of floor cupboards, separate drawer units and eye level cupboards. There is a good amount of wood effect work surfaces with a tiled splash back and a stainless steel sink and drainer with a swan neck mixer tap. There is a built in electric oven with an extractor hood above and space for an under counter fridge. For appearance and practicality the floor is laid to tiles.
From the kitchen, a door opens into a good sized utility/boot room with wood effect work surfaces and space and plumbing beneath for a washing machine and dishwasher plus a tumble dryer. There is also a large storage cupboard. The utility opens into a small hall with door to the courtyard, cloakroom and garage and has enough space to create a study area.
First Floor
Stairs rise to a split level landing that divides to opposite sides of the cottage. On one side there is bedroom two, which is a double size and also bedroom three, which is a generously sized single bedroom or tight double and could also be used as work from home space or hobbies room. On the other side of the cottage there is the main double bedroom and the bathroom.
The bathroom is fitted with a modern suite consisting of corner shower cubicle, bath with mixer tap and telephone style shower attachment, low level WC and a pedestal wash hand basin. There is also a cupboard housing the combination electric boiler. For practical reasons, the floor is laid to vinyl. From the bathroom is there is lovely partial view of the countryside.
Outside
Garage and Parking
To the side of the cottage there is a shared drive that leads to the parking space in front of the garage. The large garage has an electric roll up door and is fitted with light and power.
Courtyard Garden
From the parking there is a gate that opens to the courtyard. This is enclosed by old stone walling and provides a sunny and private space to enjoy some fresh air.
Useful Information
Energy Efficiency Rating tba
Council Tax Band C
Sustainable Wood Framed Double Glazing
Combination Electric Boiler ( Wet Heating System)
Mains Drainage
Freehold
Directions
From Sturminster Newton
Leave Sturminster via Bridge Street. At the traffic lights go over the bridge and turn right onto the A357. Continue on this road for about 5 miles and turn left for Stalbridge. Go through the town. The next village is Henstridge. Go through two calming systems and passed Furge Lane on the left. The property will be found shortly after on the right hand side and is the last one of the row of cottages. Postcode BA8 0RA

Book a viewing
Or call us to make an enquiry
01258 4730301 Market House, Market Place, Sturminster Newton DT10 1AS
Please be aware, these results are for illustrative purposes only and should not be considered as a mortgage quote. These are based on a repayment mortgage and may vary depending on the term and interest rate of your mortgage.
Lender fees may also be applicable. If you would like guidance on the right mortgage for you, we recommend speaking to a mortgage consultant.





