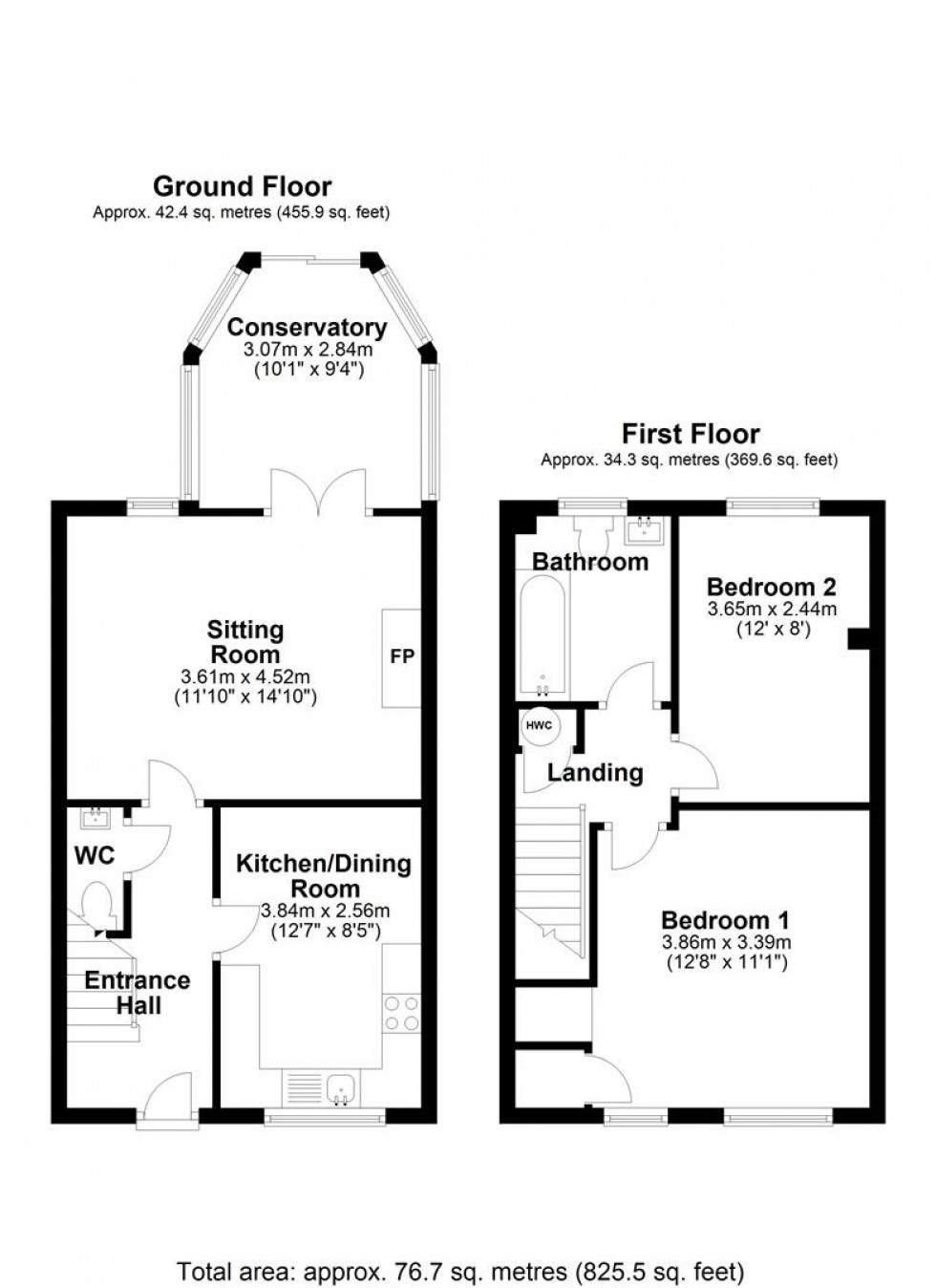- Mid Terrace Property
- Two Good Sized Bedrooms
- Two Recption Rooms
- Good Sized Kitchen/ Diner
- Manageable Private Aspect Garden
- Two Allocated Parking Spaces
- Close to Town Amenities
- Energy Efficiency Rating D
The property boasts a generously sized sitting room, with feature fireplace. To the rear, a bright and airy conservatory offers an additional living area, perfect for enjoying the garden all year round. The well-proportioned kitchen diner serves as the heart of the home, featuring ample space for both cooking and dining. A convenient downstairs W/C adds to the practicality of the ground floor layout.
Upstairs, the property comprises two comfortable bedrooms, each offering flexibility for a range of living arrangements. A family bathroom completes the upper floor.
Outside, the property enjoys a private rear garden, perfect for outdoor dining or gardening enthusiasts. The home is located in a peaceful residential setting while remaining close to Wincanton’s bustling town centre.
This property presents an excellent opportunity for first-time buyers, small families, or investors. Viewing is highly recommended to appreciate all it has to offer.
The Property
Accommodation
Inside
Ground Floor
Step into the inviting entrance hall with doors leading to all ground-floor rooms. The kitchen/diner is thoughtfully designed, offering a practical yet stylish area for both cooking and dining. With ample countertop space and room for a dining table as well as an electric oven, hob and extractor fan. There is also space and plumbing for white goods. There is generously proportioned sitting room. To the rear of the property, the conservatory adds an extra dimension to the living space. Completing the ground floor is a convenient W/C, adding practicality to the layout.
First Floor
Stairs rise to a well-appointed landing, providing access to the upper-floor accommodation. The property boasts two generously sized bedrooms and a family bathroom, featuring a bath with an overhead shower, a wash hand basin, and a W/C An airing cupboard housing the hot water tank is conveniently located on the landing, providing additional storage space for linens and towels.
Outside
Parking
There is residents parking available.
Garden
The property boasts a charming fully paved garden, designed for low-maintenance enjoyment. Mature flowers and shrubs line the borders, adding vibrant colour and natural beauty throughout the year. T The paved layout ensures easy upkeep, making it an ideal garden for those seeking a peaceful yet manageable outdoor area.
Useful Information
Energy Efficiency Rating D
Council Tax Band B
UPCV Double Glazing
Electric Heating
Mains Drainage
Freehold
Directions
From the Gillingham Office
Heading towards the A303/Wincanton. Turn left passing under the A303 at Tinkers Hill and left onto the B3081. Continue on this road, passing the Hunters Lodge. Travel forward onto Bayford which leads to the High Street. Follow the one way system and bear right onto Silver Street. Follow this onto Mill Street and take a left turn at the bottom of the High Street onto North Street. Follow the road down to the end and just on the left bend, turn left into Waterside Road. The property is on the left hand side a short distance along the road. BA9 9NB
Book a viewing
Please be aware, these results are for illustrative purposes only and should not be considered as a mortgage quote. These are based on a repayment mortgage and may vary depending on the term and interest rate of your mortgage.
Lender fees may also be applicable. If you would like guidance on the right mortgage for you, we recommend speaking to a mortgage consultant.






