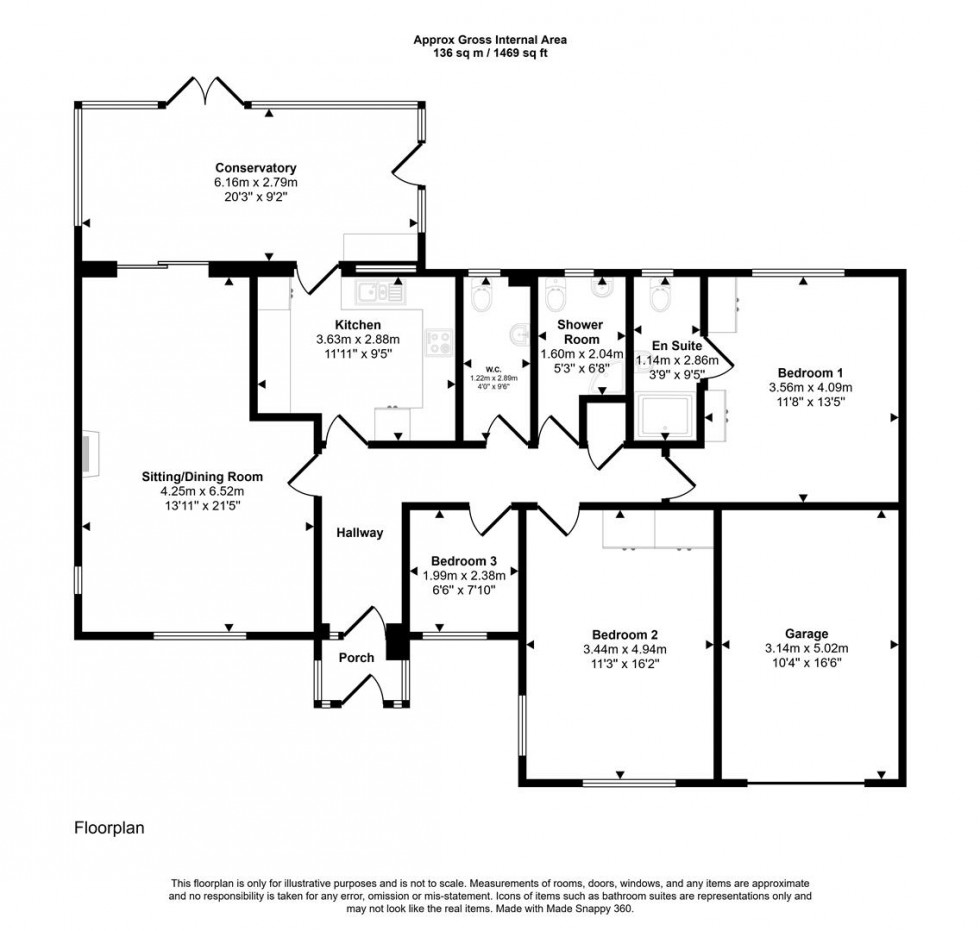- Spacious Detached Bungalow
- Three Good Sized Bedrooms
- Shower Room and En-Suite
- Two Reception Rooms
- Garage and Parking
- About a 1/4 of an Acre
- Rural but not Isolated
- Energy Efficiency Rating E
Set within a generous quarter-acre plot, the property offers exceptional privacy, making it an idyllic retreat for those seeking tranquillity without isolation. The welcoming interior is well-designed, featuring three comfortable bedrooms and a light-filled conservatory—perfect for enjoying the changing seasons. The inviting sitting room, with its open fireplace, provides a cosy space to unwind, while the stylishly updated shower and cloakroom suites add a touch of modern elegance. The kitchen is well-equipped with built-in appliances, catering to both everyday living and entertaining.
Outside, the grounds provide plenty of opportunity for keen gardeners or those wishing to put their own stamp on the landscape. The front garden is immaculately maintained by Fred and Gladys, the much-loved automated mowers, ensuring a perfectly trimmed lawn with minimal effort. A spacious driveway offers ample parking, complemented by an attached garage for additional storage or workshop space.
With its well proportioned accommodation, charming features, and potential for personalisation, this beautifully positioned bungalow is a rare gem, offering the best of rural living with modern comforts.
The Property
Accommodation
Inside
From the drive there is a path that leads to the front door, which opens into a useful porch with ample room for boots and shoes. A further door opens into a welcoming entrance hall with a practical and attractive tiled floor. The hall has access to the boarded loft space with a drop down ladder and fitted with light, there is also the airing cupboard housing the hot water cylinder and doors leading off to the bedrooms, shower room, cloakroom, kitchen and sitting room.
The sitting room takes in an outlook over the front garden and a seasonal view of Bulbarrow Hill and has an open fireplace plus a sliding door into the conservatory. The conservatory enjoys a view over the rear garden and has plenty of space for a large dining table and chairs. There is also a utility area with space and plumbing for a washing machine and tumble dryer.
From the conservatory there is a door into the kitchen. This is fitted with a range of wood grain effect units consisting of floor cupboards, separate drawer units and eye level cupboards. There is a generous amount of wood effect work surfaces with a tiled splash back and a one and a half bowl ceramic sink and drainer with a swan neck mixer tap. The integrated appliances consist of a fridge/freezer, dishwasher and eye level double electric oven plus a ceramic hob with an extractor hood above. The floor is laid to the same as the hall.
There are three good sized bedrooms, two of which are double sized and benefit from fitted wardrobes with the principal bedroom having use of an en-suite shower room. In addition, the family shower room is fitted with a stylish contemporary suite and the cloakroom also benefits from modern fittings.
Outside
Garage and Parking
The property is approached from the lane onto along tarmacadam drive with space to park three to four cars and leads up to the garage. The garage has an electric remote roll up door and is fitted with light and power plus an electric charging point. There is also the oil fired central heating boiler.
Gardens
The front garden lies to either side of the drive and is predominately laid to lawn and edged by gravelled beds that are planted with shrubs. Double gates to one side of the garage open to a good storage area - ideal for bins etc, whilst to the other side of the property there is gate opening to a further space where there is a shed. At the rear of the bungalow there is a large garden - laid to lawn and edged by gravel beds plus a paved seating area to the back of the property. The garden is fully enclosed and enjoys a high degree of privacy. Total plot size is about a quarter of an acre.
Useful Information
Energy Efficiency Rating tba
Council Tax Band D
uPVC Double Glazing
Oil Fired Central Heating (new boiler fitted within the last couple of years - sited in the garage)
Private Treatment Drainage (for this property only)
Freehold
Directions
From Sturminster Newton
Leave the town via Bridge Street at the traffic lights continue over the bridge and turn right onto the A357 heading towards Sherborne. Take the next turning left into Glue Hill, signposted Hazelbury Bryan. Continue along this road for three miles and take a turning on the right, signposted Kingston. Continue for about half a mile. The property will be found on the right hand side. Postcode DT10 2AR

Book a viewing
Or call us to make an enquiry
01258 4730301 Market House, Market Place, Sturminster Newton DT10 1AS
Please be aware, these results are for illustrative purposes only and should not be considered as a mortgage quote. These are based on a repayment mortgage and may vary depending on the term and interest rate of your mortgage.
Lender fees may also be applicable. If you would like guidance on the right mortgage for you, we recommend speaking to a mortgage consultant.





