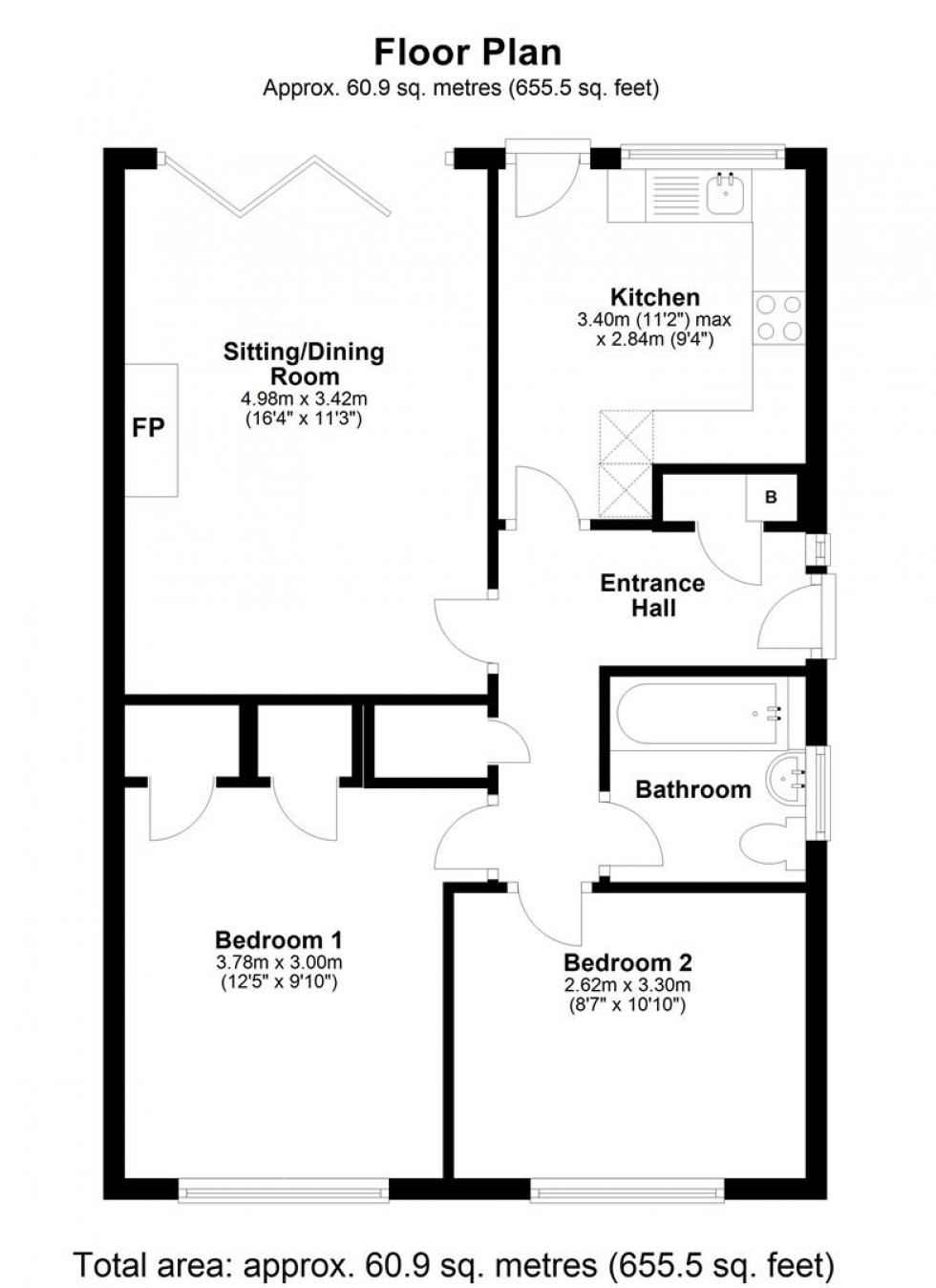- Semi Detached Bungalow
- Two Double Bedrooms
- Garage and Parking
- Sunny Rear Garden
- Popular Residential Area
- Close to Amenities
- Energy Efficiency Rating D
Inside, the home boasts a bright and spacious sitting/dining room, complete with a cosy wood burner—perfect for relaxing on chilly evenings. The tri-folding doors lead seamlessly to a raised patio, extending the living space into the enclosed, sunny rear garden—a private retreat with endless possibilities. The modern kitchen features sleek fitted units and built-in appliances, making meal prep a pleasure.
Both double bedrooms offer generous space, while outside, this property truly shines! A large workshop/garage with power, plus additional sheds, provide fantastic storage and workspace options—ideal for hobbyists, DIY enthusiasts, or anyone in need of extra space. The property also benefits from ample driveway parking, ensuring convenience for homeowners and guests alike.
With endless potential both inside and out, this charming bungalow is perfect for those looking for a home that offers comfort, practicality, and outdoor space. Early viewing is highly recommended!
The Property
Accommodation
Inside
Glazed front door with full height window to one side opens into a bright and welcoming entrance hall with access to the loft space, which has drop down ladder, light and part boarded, and white panelled doors to all rooms. There is also a cupboard housing the combination gas fired central heating boiler and the electrics plus a further storage cupboard. For style and practicality there is wood effect flooring.
The sitting/dining room has a tri-folding door out to the paved patio to the rear of the bungalow and wood burner with brick surround. The kitchen enjoys an outlook over the rear garden and is fitted with a range of modern stylish kitchen units consisting of floor cupboards, pull out tin racks, separate soft closing drawers with deep pan and cutlery drawers plus eye level cupboards. There is a good amount of wood effect work surfaces with a tiled splash back and a stainless steel sink and drainer with swan neck mixer tap. The built in appliances consist of a slimline dishwasher, fridge/freezer and an electric oven with combination microwave above plus space and plumbing for a washing machine. For appearance and practicality, there is wood effect flooring.
There are two double bedrooms, main with a built in storage cupboard and wardrobe. The bathroom is fitted with a modern suite consisting of bath with mixer tap and shower attachment, wall mounted wash hand basin with mono tap and low level WC with economy flush facility. For practical reasons there is vinyl flooring.
Outside
The property is approached from the road onto a gravelled drive with space to park at four cars. comfortably. The rest of the frontage is laid to lawn. There is a garage/workshop ( 4.64m x 2.55m ) with power and light. A gate to the side of the bungalow opens to the rear garden. The garden is mostly laid to lawn bordered by shrub and flower beds plus a slightly raised Indian sandstone paved patio. There is a timber shed and outside tap. The garden is fully enclosed and enjoys a sunny aspect.
Useful Information
Energy Efficiency Rating D
Council Tax Band C
uPVC Double Glazing
Gas Fired Central Heating from a Combination Boiler
Mains Drainage
Freehold
Directions
From the Sturminster Newton Office
Leave Sturminster via Bridge Street at the traffic lights go over the bridge and turn right onto the A357. Continue on this road for approximately 5 miles turning left where Stalbridge is signposted. On entering Stalbridge continue past the petrol station then take the second turning on the right at the triangle onto Lower Road. Take a left turn into Jarvis Way. Take the first turning left into Vale Road. The property will be found on the right hand side. Postcode DT10 2NS.
Book a viewing
Or call us to make an enquiry
01258 4730301 Market House, Market Place, Sturminster Newton DT10 1AS
Please be aware, these results are for illustrative purposes only and should not be considered as a mortgage quote. These are based on a repayment mortgage and may vary depending on the term and interest rate of your mortgage.
Lender fees may also be applicable. If you would like guidance on the right mortgage for you, we recommend speaking to a mortgage consultant.






