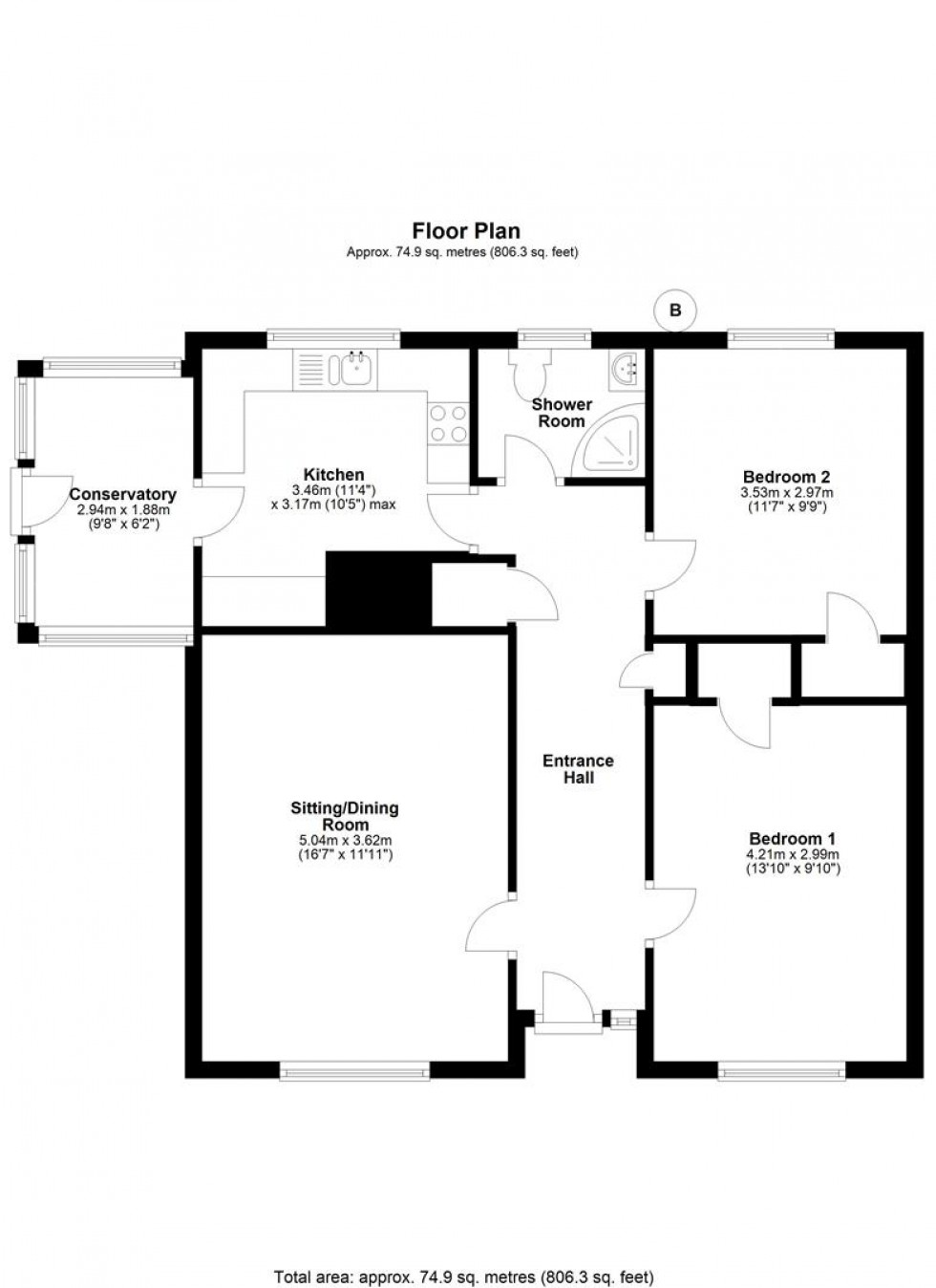- Semi Detached Bungalow
- Two Double Bedrooms
- Spacious Sitting/Dining Room
- Modern Kitchen
- Good Sized Gardens
- Garage and Drive
- Sought After Village
- Energy Efficiency Rating tba
Step inside to discover a bright and spacious sitting/dining room, perfect for entertaining or unwinding, along with two generous double bedrooms and a modern shower room. With uPVC double glazing throughout—including windows, doors, soffits, and guttering—this home is both energy-efficient and low maintenance.
Outside, the private driveway easily accommodates three cars, while the garage provides extra storage or parking. The good-sized garden offers potential to grow your own vegetables or is a blank canvas, ready for you to design and transform into your dream outdoor space.
Positioned in a sought-after village location, this charming bungalow is move-in ready, yet offers plenty of scope to personalise and make your own. A must-see for those seeking a home with space, potential, and a tranquil setting!
The Property
Accommodation
Inside
A part glazed uPVC front door opens into a good sized light and welcoming entrance hall with access to a storage cupboard with hanging rail and shelf plus the airing cupboard housing hot water cylinder. Doors lead off to the shower room, bedrooms, kitchen and sitting/dining room. The sitting/dining room enjoys lots of natural light and overlooks the front garden. It has plenty of space for a settee and armchair as well as a table and chairs.
The kitchen has a view over the garden and has access to loft space. It is fitted with a modern range of soft closing kitchen units consisting of floor cupboards, pan drawers and eye level cupboards. There is a good amount of wood block effect work surfaces with a tiled splash back and a one and half bowl stainless steel sink and drainer with swan neck mixer tap. There is a built in eye level electric oven with storage cupboards above and below, plus an electric hob with extractor hood over and space for an under counter fridge. For practicality and appearance the floor is laid to ceramic tiles.
From the kitchen a door opens into the conservatory, which has space and plumbing for a washing machine. A door opens to the side where steps lead down to the drive and garden.
There are two double sized bedrooms - one overlooking the front garden and one to the rear - both have built in wardrobes. The shower room is fitted with a suite consisting of a low level WC with dual flush facility, vanity style wash hand basin with mono tap and mirror over plus a large shower cubicle. There is also a chrome heated towel rail and for easy cleaning the floor is tiled.
Outside
The bungalow is approached from the end of the cul de sac onto a drive with space to park three cars comfortably and leads up to the garage. The single garage has an up and over door and window to the rear.
Gardens
The front garden is laid to stone chippings for easy maintenance and retained by a low brick wall. The rear and side gardens are partly laid to lawn with vegetable growing areas and are of a good size with plenty of scope to landscape to one's own design, if desired. There are two sheds and a greenhouse.
Useful Information
Energy Efficiency Rating tba
Council Tax Band C
uPVC Double Glazing
Oil Fired Central Heating from an external boiler
Mains Drainage
Freehold
Directions
From Sherborne
Proceed on the A30 in the direction of Yeovil. At the second set of traffic lights turn left towards Dorchester onto Horsecastles Lane. Take a turning right onto Bradford Road and continue for some time. Ignore the first two signposts for the village and take the third turning left just after a long stone wall, into Westbury. Follow this road down and take the second turning on the left into South View. Bear to the right and the property will be found on the right at the bottom of the cul de sac. Postcode DT9 6RS
Book a viewing
Or call us to make an enquiry
01258 4730301 Market House, Market Place, Sturminster Newton DT10 1AS
Please be aware, these results are for illustrative purposes only and should not be considered as a mortgage quote. These are based on a repayment mortgage and may vary depending on the term and interest rate of your mortgage.
Lender fees may also be applicable. If you would like guidance on the right mortgage for you, we recommend speaking to a mortgage consultant.






