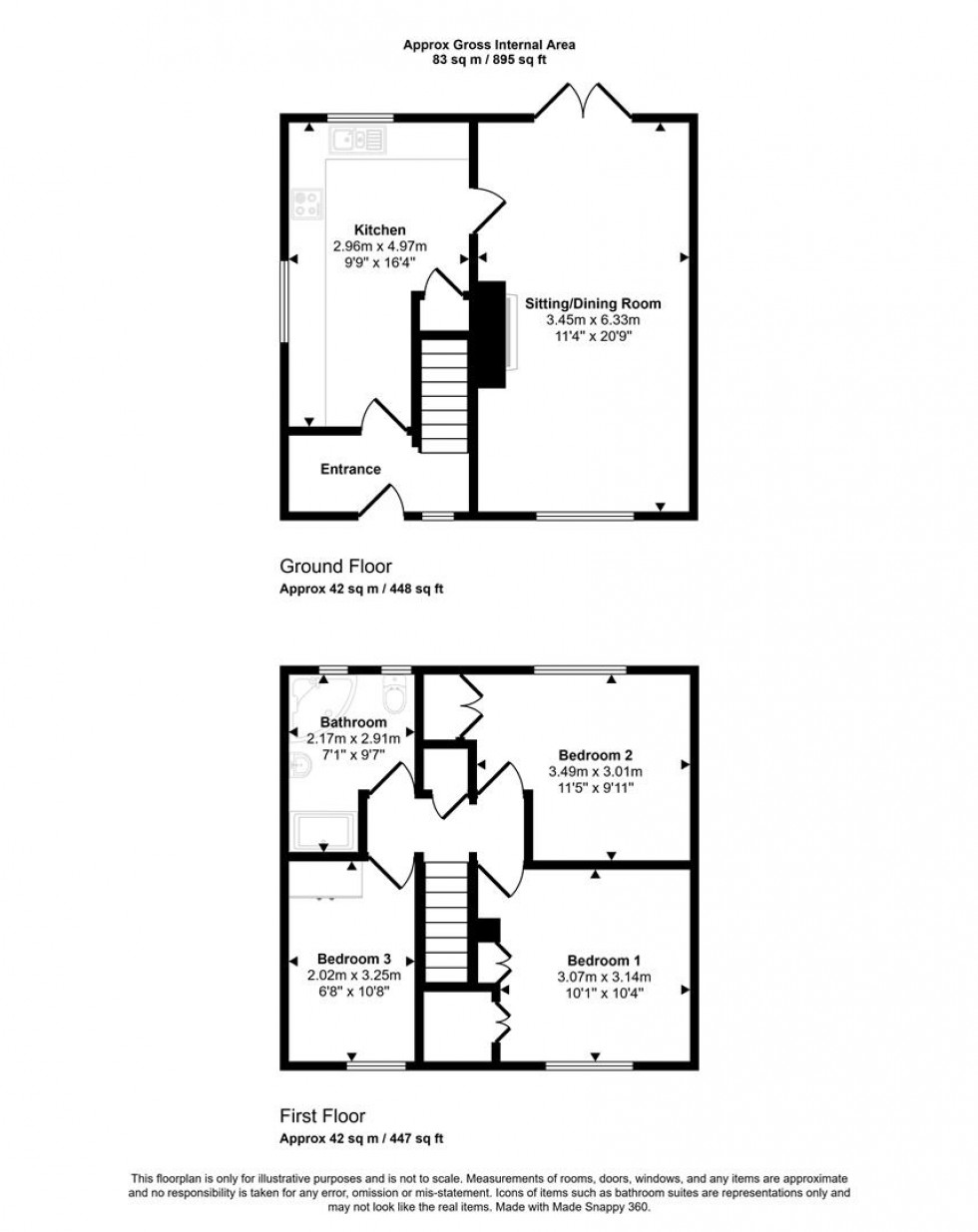- Semi Detached Home
- Three Good Sized Bedrooms
- Spacious Sitting/Dining Room
- Large Sunny Garden
- Generous Amount of Parking
- Popular Dorset Village
- Potential to Extend
- Energy Efficiency Rating tba
Inside, the home boasts three well-proportioned bedrooms, each featuring built-in wardrobes for convenient storage. The spacious sitting/dining room is a warm and inviting space, complete with an open fireplace and double doors leading to the expansive rear garden—ideal for both relaxing and entertaining. The well-equipped kitchen offers ample cupboard space, making it both practical and stylish.
Outside, the large driveway provides generous parking for multiple vehicles, with enough space for a caravan, boat, or motorhome. The rear garden is a real highlight, offering endless possibilities for landscaping, gardening, or simply enjoying the fresh Dorset air.
With its convenient setting, excellent local amenities, and fantastic potential, this home is a rare find—an opportunity to enjoy the best of both village charm and countryside living. Don’t miss out on making it yours!
The Property
Accommodation
Inside
Ground Floor
The front door opens into the entrance hall with stairs rising to the first floor and door into the kitchen. There is also the wall mounted gas fired central heating boiler and plenty of room for coats, boots and shoes. For practicality, the floor is tiled. The kitchen benefits from a double aspect with window to the side and one overlooking the rear garden. It is fitted with a range of modern wood grain effect units consisting of floor cupboards with drawers, separate cutlery and deep pan drawers and eye level cupboards and cabinet. There is a generous amount of work surfaces with a tiled splash back and a one and a half stainless steel sink and drainer with a swan neck mixer tap. The electric oven is built in with a gas hob and extractor hood and there is space and plumbing for a washing machine and dishwasher.
The sitting/dining room enjoys a double aspect with window to the front and double doors opening to the rear garden. There is an open fireplace with a timber surround and tiled hearth.
First Floor
The landing provides access to the airing cupboard housing the hot water cylinder plus natural wood panelled doors to the bedrooms and bathroom. There are two double bedrooms plus a good sized single bedroom - all with built in wardrobes. The bathroom is fitted with a suite consisting of shower cubicle with an electric shower, pedestal wash hand basin, corner bath and a low level WC.
Outside
Parking and Garden
A five bar timber gate opens to the drive, which offers a generous amount of parking for numerous vehicles or for a caravan, boat or motor home. It is partly laid to tarmacadam/concrete and stone chippings and enclosed by hedgerow and picket fencing. A gate opens to the large rear garden, which is mostly laid to lawn with paved and decked seating areas and a stepping stone path to the sheds. There are trees and planters with plenty of scope to add your own touches. The garden is fully enclosed with a sunny aspect.
Useful Information
Energy Efficiency Rating tba
Council Tax Band B
uPVC Double Glazing
Gas Fired Central Heating
Mains Drainage
Freehold
Direction
From Sturminster Newton
Leave Sturminster via Bath Road heading towards Gillingham. On entering Marnhull continue on the main road passing the Crown Inn, soon after the road bends to the left, just after the bend turn right into Stoneylawn, then left into the cul de sac where the property will be found on the left hand side. Postcode DT10 1HW
Book a viewing
Or call us to make an enquiry
01258 4730301 Market House, Market Place, Sturminster Newton DT10 1AS
Please be aware, these results are for illustrative purposes only and should not be considered as a mortgage quote. These are based on a repayment mortgage and may vary depending on the term and interest rate of your mortgage.
Lender fees may also be applicable. If you would like guidance on the right mortgage for you, we recommend speaking to a mortgage consultant.






