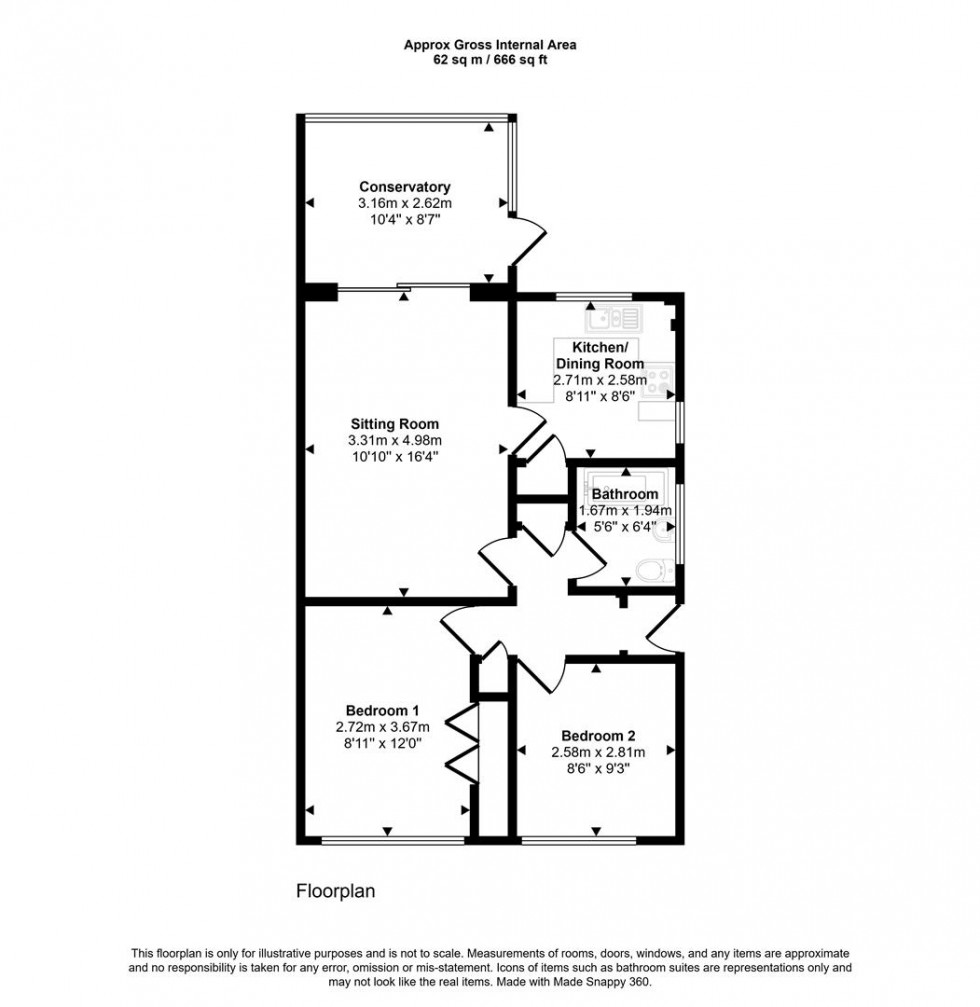- Semi Detached Bungalow
- Two Double Bedrooms
- Two Reception Rooms
- Garage and Dirve
- Good Sized Garden
- Scope to Personalise
- No Onward Chain
- Energy Efficiency Rating D
Step inside and be welcomed by a bright, spacious interior designed for easy living. The generous sitting room flows seamlessly into a delightful conservatory, where you can enjoy tranquil views over the well-maintained garden—perfect for relaxing or entertaining. The modern kitchen is fitted with sleek, contemporary units, offering both style and functionality.
Both double bedrooms are well-proportioned and come with built-in wardrobes, ensuring excellent storage. The hallway also benefits from additional storage space, keeping everything neatly tucked away. The bathroom with a modern suite, completes the interior.
Outside, the long driveway and garage provide ample parking and extra storage options, while the nicely sized rear garden offers a private outdoor haven—ideal for enjoying sunny afternoons or creating your own green retreat.
Comfortable and move-in ready, yet offering plenty of scope to make it your own, this charming bungalow is a fantastic opportunity for those looking to settle into a welcoming community and no onward chain, ensuring a smooth and stress-free move.
Don’t miss out—viewing is highly recommended!
The Property
Accommodation
Inside
The main entrance lies to the side of the bungalow and opens into a good sized, welcoming entrance hall with doors leading off to the bedrooms, bathroom and sitting room. There is also a storage cupboard, airing cupboard and access to the loft space. The sitting room has plenty of room for a dining table and chairs as well as settees and armchairs. There is a door to the kitchen and sliding patio door, which opens into the conservatory that has full height windows overlooking the rear garden and a door to the side opening to a paved seating area.
The kitchen is fitted with a range of handleless modern soft closing units consisting of floor cupboards with corner carousels, separate drawer unit and eye level cupboards with counter lighting beneath plus a built in cupboard. There is a good amount of work surfaces with a tiled splash back and a stainless steel sink and drainer with a mixer tap as well as space for appliances. For practicality, the floor is laid to vinyl.
Both the bedrooms are double sized and the bathroom is fitted with a suite consisting of a walk in bath with an electric shower over, pedestal wash hand basin and a WC. The wall are tiled and the floor is laid to vinyl.
Outside
Garage and Parking
The property is approached from the cul de sac onto a long drive with sufficient room to park three cars and leads up to the garage.
Gardens
For easy maintenance, the front garden is laid to gravel and a timber gate from the drive opens to the rear garden. This has paved seating areas, lawn and flower and shrub beds. There is also an outside tap and garden shed. The garden is fully enclosed and enjoys a good amount of privacy.
Useful Information
Energy Efficiency Rating D
Council Tax Band C
uPVC Double Glazing
Gas Fired Central Heating
Mains Drainage
Freehold
No Onward Chain
Directions
From Gillingham High Street
Proceed down the High Street until the main road junction. Turn right at the junction, and as you approach the 'Co-operative roundabout', take the first exit heading towards Mere. Turn right into Claremont Avenue. Then right again into Roseberry Gardens where the property is located straight ahead. Postcode SP8 4RG
Book a viewing
Please be aware, these results are for illustrative purposes only and should not be considered as a mortgage quote. These are based on a repayment mortgage and may vary depending on the term and interest rate of your mortgage.
Lender fees may also be applicable. If you would like guidance on the right mortgage for you, we recommend speaking to a mortgage consultant.






