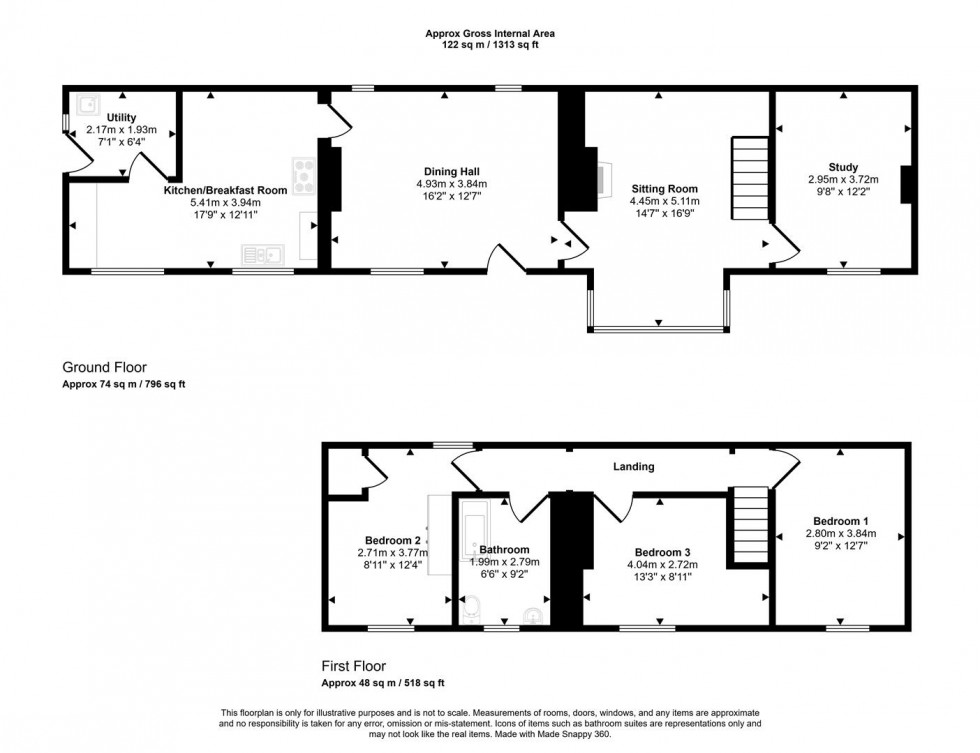- Spacious Detached Cottage
- Three Good Sized Bedrooms
- Three Reception Rooms
- Triple Garaging & Parking
- Delightful Outside Space
- Character Features
- Popular Dorset Village
- Energy Efficiency Rating F
Offering an abundance of space and character, the cottage boasts three generously sized bedrooms, two inviting reception rooms—both with cosy fireplaces that create a warm and welcoming ambiance on a chilly day and there is a spacious study or fourth bedroom. The generously sized kitchen is centred around a classic Aga, ready to be transformed to suit your personal taste and style and with plenty of room for a table and chairs making it ideal for family dining. There is lapsed planning permission for an extension to the side of the kitchen.
Beyond its welcoming interiors, the property features gated parking, a double oak framed garage with an adjoining car barn, and two distinct gardens. The beautifully kept front garden enhances the home’s picture-perfect charm, while the secluded "secret garden" provides a tranquil retreat, rich with wildlife and plenty of foliage plus a pond and offering the option to create your own style of garden.
The fully insulated cabin lends itself as a home office, hobbies room or play room - the choice is yours.
This rare and enchanting home offers the perfect blend of history, character, and modern potential—an idyllic sanctuary in one of Dorset’s most desirable villages.
The Property
Accommodation
Inside
Ground Floor
The front door opens into a spacious dining hall, which benefits from a double aspect. It retains character features such as an exposed timber ceiling beam and stone fireplace with timber mantelpiece that has potential for an open fire or wood burner. There is an attractive and practical Marnhull stone floor, which is fully insulated and continues into the kitchen and utility room. From the dining hall there are stable doors to the kitchen and to the sitting room.
The good sized sitting room has a large square bay window overlooking the front garden, stairs rising to the first floor and door to the study. There is also a stone fireplace with timber mantelpiece and multi-fuel burner, exposed ceiling beam and the original exposed pine floorboards that continue into the study.
The kitchen has plenty of room for a table and chairs for breakfast or for casual dining. There is an electric Aga (about 2 years old) that has two hot plates and choice of three ovens. The rest of the kitchen is freestanding with the exception of the sink and drainer - allowing for personal choice. There is also a useful utility room with a Butler style sink plus space and plumbing for a washing machine and other appliances.
First Floor
The long landing has doors leading off the bedrooms and bathroom. It benefits from a window to the rear and has the original exposed pine floorboards that continues into all first floor rooms. The bathroom is fitted with a suite consisting of a pedestal wash hand basin, WC and bath with mixer tap and telephone style shower attachment, wood panelled side and splash back. There are three bedrooms, two double sized and a very generously sized single bedroom - all overlooking the front garden.
Outside
Garages and Parking
From Ham Lane, double timber gates open to a large block paved drive with space to park about four cars. There is a large oak framed and lined double garage (6.83 m x 5.89 m/22'5'' x 19'4'') with attached car barn (6.83 m x 2.90 m/22'5'' x 9'6'') - both with light and power.
Gardens
From Burton Street there is a timber gate set into the stone wall that opens to a path leading to the front door. The rest of the frontage has been attractively landscaped with a further path that divides the lawn from the deep well stocked shrub and flower bed. Metal railings edge the garden on the drive side and a gate opens to the drive. There is also a work from home insulated timber cabin that benefits from light, power, telephone and internet. At the back of the house there is the oil tank and boiler room. There is another garden where there is a timber shed and shrubbery and a curved path leads to the 'secret garden', which has been designed to attract wildlife. However, this could be re-landscaped to your own choice.
Useful Information
Energy Efficiency Rating F
Council Tax Band E
Sustainable Wood Framed Double Glazed Windows to the front elevation
Oil Fired Central Heating
Mains Drainage
Freehold
Lapsed Planning for a side extension plus potential to extend upwards over the kitchen/breakfast room
Directions
From Sturminster Newton
Leave Sturminster via Bath Road heading towards Gillingham. On entering Marnhull take a turning on the left by the church onto Church Hill. Continue on this road which becomes Burton Street. Follow the road past the shops and the Blackmore Vale public house. The property will be found on the corner of Ham Lane and Burton Street. Postcode DT10 1JJ
Book a viewing
Or call us to make an enquiry
01258 4730301 Market House, Market Place, Sturminster Newton DT10 1AS
Please be aware, these results are for illustrative purposes only and should not be considered as a mortgage quote. These are based on a repayment mortgage and may vary depending on the term and interest rate of your mortgage.
Lender fees may also be applicable. If you would like guidance on the right mortgage for you, we recommend speaking to a mortgage consultant.






