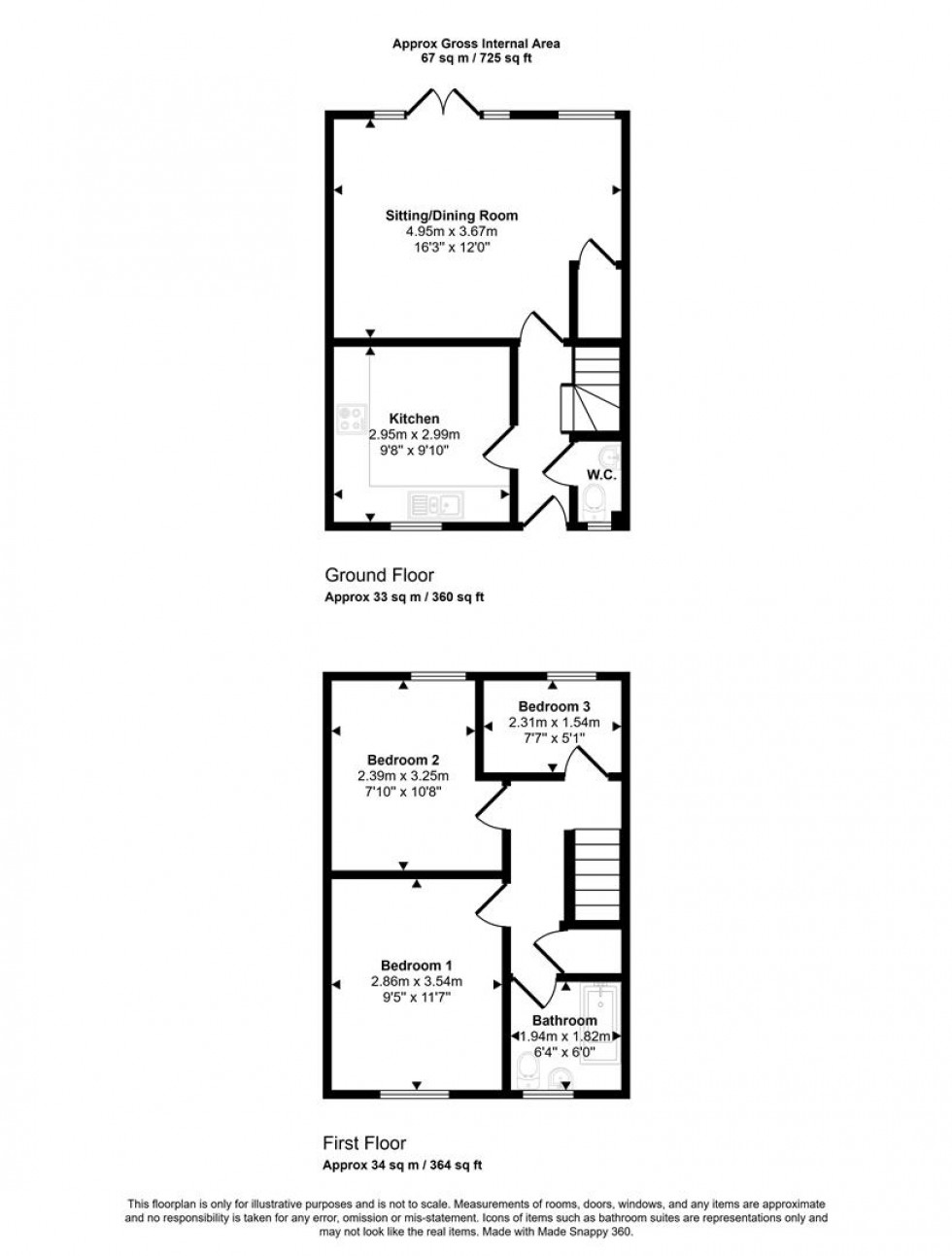- End of Terrace Home
- Three Bedrooms
- Good Sized Sitting/Dining Room
- Easy Maintenance Garden
- Garage and Parking
- Great First Time Home
- No Onward Chain
- Energy Efficiency Rating D
Inside, the home features a bright and airy sitting/dining room, ideal for both relaxing and entertaining. The well-sized kitchen, large enough for a table and chairs, creates a welcoming space for casual meals. Upstairs, there are two generous double bedrooms and a versatile single bedroom, perfect for a home office, nursery, or guest room.
The enclosed rear garden is low maintenance, providing the perfect outdoor retreat without the upkeep. A garage and driveway parking sit conveniently next to the house, adding to the practicality of this home. With countryside views in the distance, you can enjoy a sense of space while being just moments from all the village’s amenities.
With its fantastic location, adaptable living space, and potential to add your personal touch, this home is a wonderful opportunity not to be missed.
The Property
Accommodation
Inside
Ground Floor
A part glazed door opens into the entrance hall with stairs rising to the first floor and doors leading off to the cloakroom, which is fitted with a wall mounted wash hand basin and a WC, kitchen and sitting/dining room. The combined sitting and dining room benefits from plenty of natural light with a window overlooking the rear garden plus double doors with full height windows to either side, opening out to the garden. There is plenty of space for a dining table and chairs as well as a settee and armchairs. There is also access to a good sized understairs storage cupboard.
The kitchen also has enough room for a table and chairs - ideal for informal dining. It is fitted with a range of wood effect floor cupboards, separate drawer unit and eye level cupboards. There is a good amount of work surfaces with a tiled splash back and a stainless steel sink and drainer with a swan neck mixer tap. The electric oven is built in and has a ceramic hob with an extractor hood above. There is space and plumbing for a washing machine, space for a fridge/freezer as well as a further under counter appliance. For practicality, the floor is laid to vinyl.
First Floor
Stairs rise to a galleried landing with access to the loft space and airing cupboard, which houses the hot water cylinder. Doors lead off to the bathroom and bedrooms. The bathroom is fitted with a suite consisting of a WC, pedestal wash hand basin and a bath with an electric shower above. There are two double bedrooms and a single bedroom that could be used as a study or work from home space. There are some wonderful views from the rear windows.
Outside
Garage and Parking
Accessed from the cul de sac and to the rear/side of the house is a drive with space to park one car and leads up to the single garage. This has an up and over door. There is a gate in between the house and the garage that opens to the front path.
Garden
The garden has been paved for easy upkeep and offers a great area for pot plant display. There is an electric socket and gate that opens to the cul de sac and parking area.
Useful Information
Energy Efficiency Rating D
Council Tax Band B
Electric Heating
uPVC Double Glazing
Mains Drainage
Freehold
No Onward Chain
Directions
From Sturminster Newton
Leave Sturminster via Bridge Street. At the traffic lights go over the bridge and turn right onto the A357. Continue on this road for about 5 miles and turn left for Stalbridge. Go through the town. The next village is Henstridge. Continue through the village to the A30 crossroads and proceed straight over heading towards Wincanton. On arriving at Templecombe the property will be found on the right hand side set back off the road. Postcode BA8 0AX
Book a viewing
Or call us to make an enquiry
01258 4730301 Market House, Market Place, Sturminster Newton DT10 1AS
Please be aware, these results are for illustrative purposes only and should not be considered as a mortgage quote. These are based on a repayment mortgage and may vary depending on the term and interest rate of your mortgage.
Lender fees may also be applicable. If you would like guidance on the right mortgage for you, we recommend speaking to a mortgage consultant.






